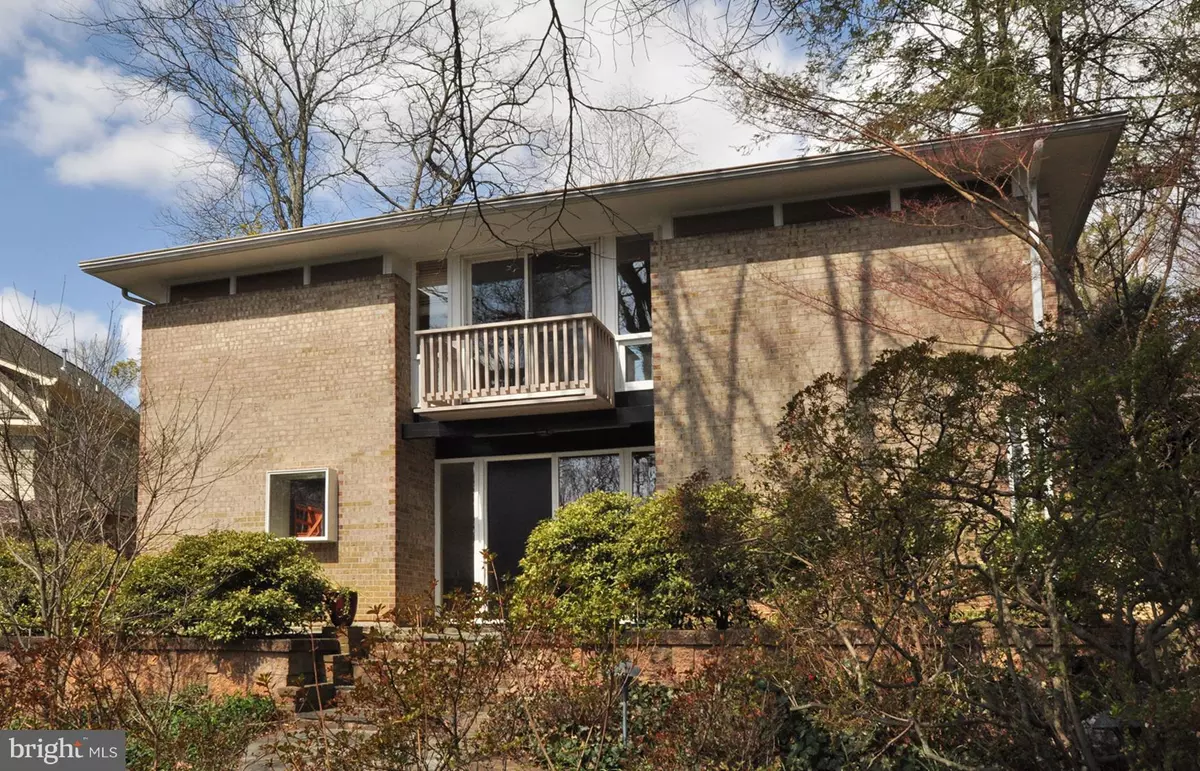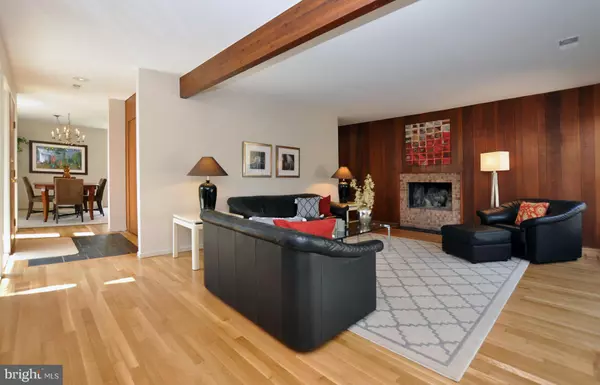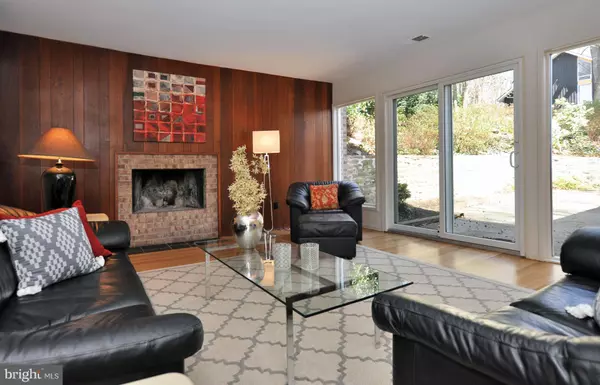$895,000
$899,000
0.4%For more information regarding the value of a property, please contact us for a free consultation.
5508 MOHICAN RD Bethesda, MD 20816
4 Beds
3 Baths
2,734 SqFt
Key Details
Sold Price $895,000
Property Type Single Family Home
Sub Type Detached
Listing Status Sold
Purchase Type For Sale
Square Footage 2,734 sqft
Price per Sqft $327
Subdivision Glen Echo Heights
MLS Listing ID 1000361350
Sold Date 05/10/18
Style Contemporary
Bedrooms 4
Full Baths 2
Half Baths 1
HOA Y/N N
Abv Grd Liv Area 2,734
Originating Board MRIS
Year Built 1966
Annual Tax Amount $9,563
Tax Year 2017
Lot Size 6,974 Sqft
Acres 0.16
Property Description
Renowned Cross & Adreon contemporary by Matthew & Schwartz! Known for award-winning design blended into the natural landscape. Tucked away at end of no-thru street. Excellent condition; refinished hardwood floors; main level fam rm off updated kitchen with granite counters; updated baths too! Secluded patio surrounded by greenery; cute playhouse/studio in back garden; Mohican Hills' best! Whitman!
Location
State MD
County Montgomery
Zoning R90
Interior
Interior Features Kitchen - Gourmet, Family Room Off Kitchen, Dining Area, Primary Bath(s), Wood Floors, Upgraded Countertops, WhirlPool/HotTub
Hot Water Natural Gas
Heating Forced Air
Cooling Central A/C
Fireplaces Number 1
Equipment Dishwasher, Disposal, Dryer, Microwave, Icemaker, Refrigerator, Stove, Washer
Fireplace Y
Appliance Dishwasher, Disposal, Dryer, Microwave, Icemaker, Refrigerator, Stove, Washer
Heat Source Natural Gas
Exterior
Exterior Feature Patio(s)
Garage Spaces 1.0
Carport Spaces 1
Water Access N
Accessibility None
Porch Patio(s)
Total Parking Spaces 1
Garage N
Building
Story 2
Sewer Public Sewer
Water Public
Architectural Style Contemporary
Level or Stories 2
Additional Building Above Grade
Structure Type Vaulted Ceilings
New Construction N
Schools
School District Montgomery County Public Schools
Others
Senior Community No
Tax ID 160700505114
Ownership Fee Simple
Special Listing Condition Standard
Read Less
Want to know what your home might be worth? Contact us for a FREE valuation!

Our team is ready to help you sell your home for the highest possible price ASAP

Bought with Dyanne M Branand • Coldwell Banker Realty - Washington
GET MORE INFORMATION





