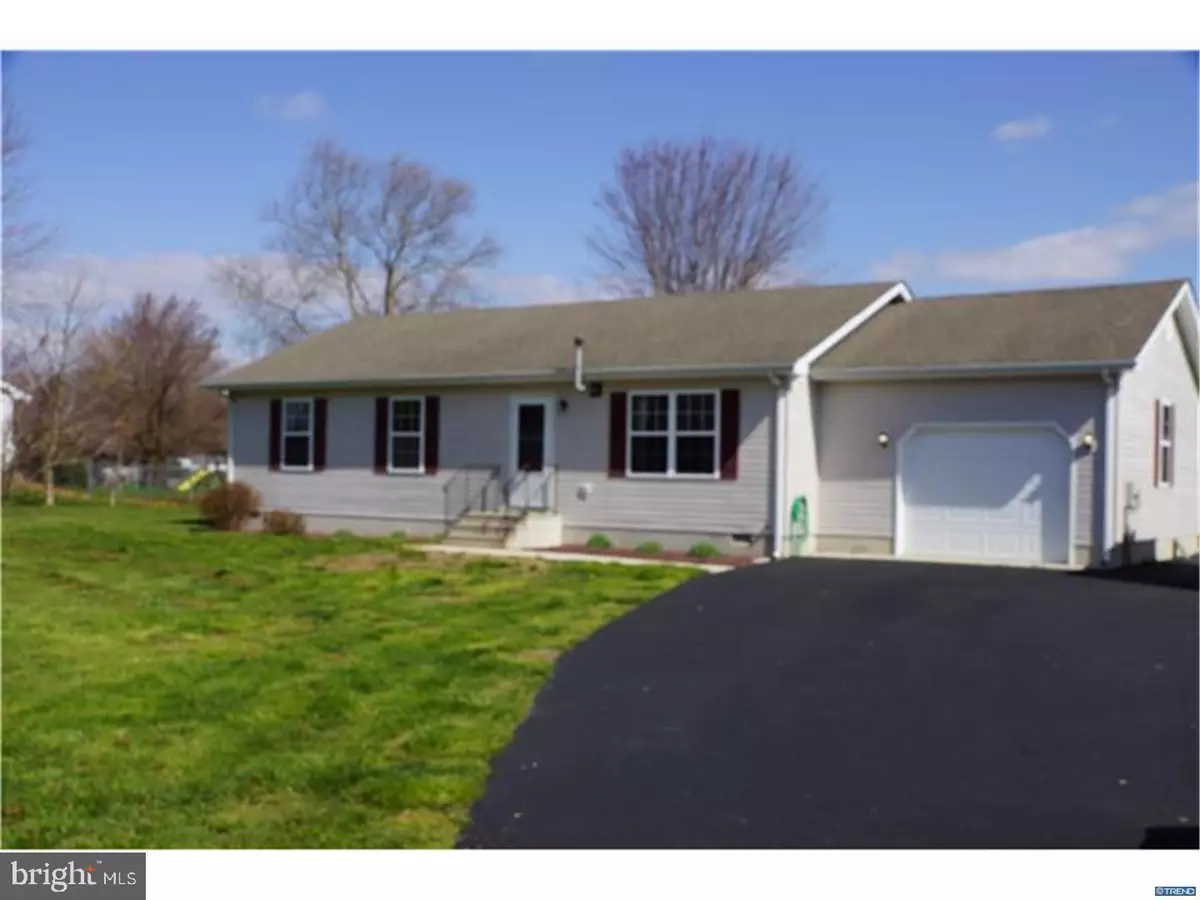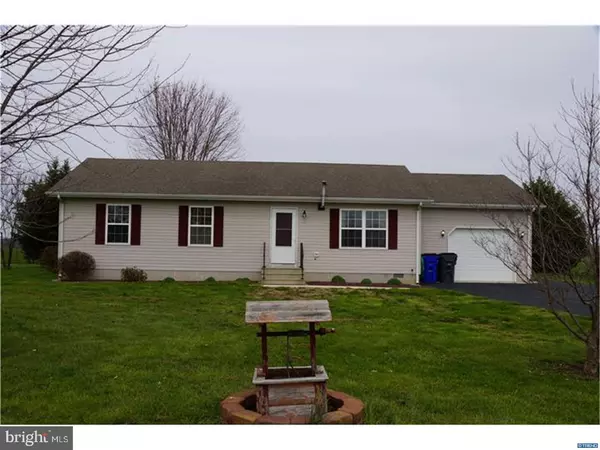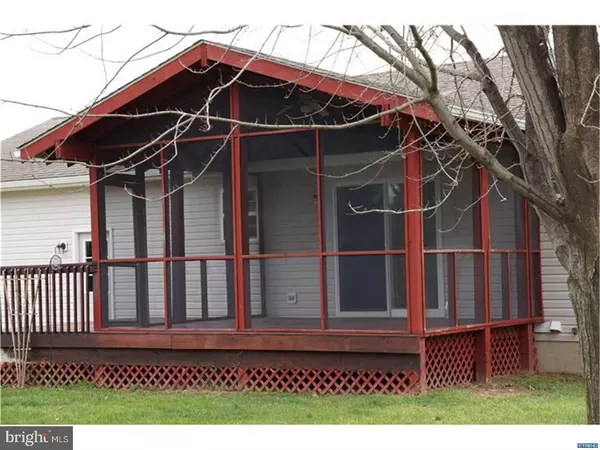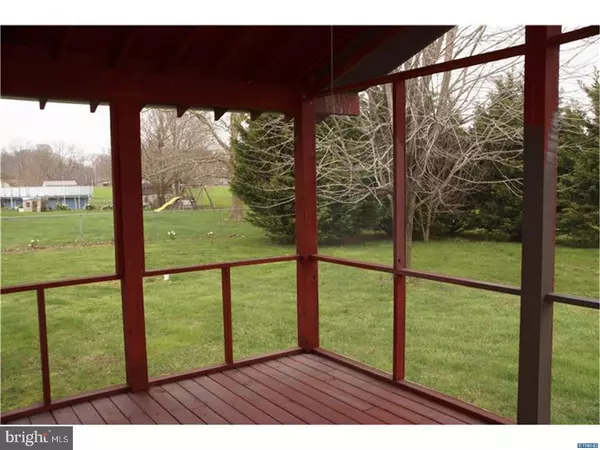$190,000
$194,900
2.5%For more information regarding the value of a property, please contact us for a free consultation.
1077 KITTS HUMMOCK RD Dover, DE 19901
3 Beds
2 Baths
1,232 SqFt
Key Details
Sold Price $190,000
Property Type Single Family Home
Sub Type Detached
Listing Status Sold
Purchase Type For Sale
Square Footage 1,232 sqft
Price per Sqft $154
Subdivision None Available
MLS Listing ID 1000346972
Sold Date 05/03/18
Style Ranch/Rambler
Bedrooms 3
Full Baths 2
HOA Y/N N
Abv Grd Liv Area 1,232
Originating Board TREND
Year Built 2001
Annual Tax Amount $828
Tax Year 2017
Lot Size 0.520 Acres
Acres 0.52
Lot Dimensions 125X180
Property Description
Beautiful ranch home in a great country setting. This spacious home features three bedrooms and two full baths and a large kitchen with dining area. Opening off the dining area and overlooking the peaceful, secluded back yard is a large screened porch with a vaulted ceiling. Much of the interior has been recently repainted and the neutral colors of the walls and carpet will complement a almost any furnishings. The home can also be heated with the pellet stove which has just been serviced and inspected. Other inclusions include a riding lawnmower ( as is, but in good running condition) and a large shed (also as is) with loads of wood pellets, just waiting for next fall's cool weather. A nice country ranch home in a great setting and available for a quick settlement is a rarity in today's market, so don't delay in making an appointment.
Location
State DE
County Kent
Area Caesar Rodney (30803)
Zoning AR
Direction South
Rooms
Other Rooms Living Room, Dining Room, Primary Bedroom, Bedroom 2, Kitchen, Bedroom 1, Attic
Interior
Interior Features Primary Bath(s), Ceiling Fan(s), Kitchen - Eat-In
Hot Water Electric
Heating Heat Pump - Electric BackUp, Forced Air
Cooling Central A/C
Flooring Fully Carpeted, Vinyl
Equipment Built-In Range, Oven - Self Cleaning
Fireplace N
Appliance Built-In Range, Oven - Self Cleaning
Laundry Main Floor
Exterior
Exterior Feature Deck(s)
Parking Features Inside Access, Garage Door Opener
Garage Spaces 4.0
Water Access N
Roof Type Pitched,Shingle
Accessibility None
Porch Deck(s)
Attached Garage 1
Total Parking Spaces 4
Garage Y
Building
Lot Description Level, Front Yard, Rear Yard, SideYard(s)
Story 1
Foundation Brick/Mortar
Sewer On Site Septic
Water Well
Architectural Style Ranch/Rambler
Level or Stories 1
Additional Building Above Grade
New Construction N
Schools
Elementary Schools W.B. Simpson
School District Caesar Rodney
Others
Senior Community No
Tax ID ED-00-09700-01-3002-000
Ownership Fee Simple
Acceptable Financing Conventional, VA, FHA 203(b)
Listing Terms Conventional, VA, FHA 203(b)
Financing Conventional,VA,FHA 203(b)
Read Less
Want to know what your home might be worth? Contact us for a FREE valuation!

Our team is ready to help you sell your home for the highest possible price ASAP

Bought with Deborah M Cadwallader • RE/MAX Horizons
GET MORE INFORMATION





