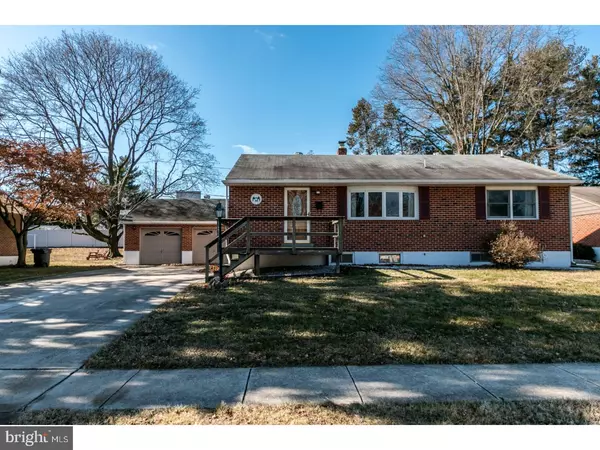$215,000
$220,000
2.3%For more information regarding the value of a property, please contact us for a free consultation.
2004 ELGIN ST Wilmington, DE 19808
3 Beds
2 Baths
1,800 SqFt
Key Details
Sold Price $215,000
Property Type Single Family Home
Sub Type Detached
Listing Status Sold
Purchase Type For Sale
Square Footage 1,800 sqft
Price per Sqft $119
Subdivision Klair Estates
MLS Listing ID 1000127132
Sold Date 05/02/18
Style Ranch/Rambler
Bedrooms 3
Full Baths 1
Half Baths 1
HOA Y/N N
Abv Grd Liv Area 1,800
Originating Board TREND
Year Built 1965
Annual Tax Amount $1,954
Tax Year 2017
Lot Size 10,019 Sqft
Acres 0.23
Lot Dimensions 85X111
Property Description
Have you been searching for that solid brick ranch home you can update to just your liking? Look no further! HERE IT IS. This home would be a great starter home or downsize. Maintenance free exterior, NEW windows throughout main level, hardwood floors under the carpeting and attractive front door with a deck out front. This home has SOLID BONES and has been well maintained and nicely upgraded in significant ways over the years. Consider the new electrical panel and wiring, and lots of nice details in the kitchen. Check out that pantry! Ceiling fans on dimmers in all the bedrooms, kitchen, and dining room. The OVERSIZED two car garage with electrical power, good lighting, and attic for storage really sets this home apart. Additional parking for at least 4 cars on the driveway. More excellent storage in the basement including sorting/storage racks for tool or supplies. The basement is half finished and has a convenient 1/2 bath. Minutes from Kirkwood Highway (Rte 2) and Limestone road (Rte 7) Within walking distance to other restaurants, shopping of all sorts. Sale is "AS-IS". Seller will not negotiate repairs. Buyer may inspect for their information only.
Location
State DE
County New Castle
Area Elsmere/Newport/Pike Creek (30903)
Zoning NC6.5
Direction Southwest
Rooms
Other Rooms Living Room, Dining Room, Primary Bedroom, Bedroom 2, Kitchen, Family Room, Bedroom 1, Attic
Basement Full
Interior
Interior Features Butlers Pantry, Ceiling Fan(s), Kitchen - Eat-In
Hot Water Natural Gas
Heating Gas, Forced Air
Cooling Central A/C
Flooring Wood, Fully Carpeted, Vinyl, Tile/Brick
Fireplaces Number 1
Equipment Oven - Self Cleaning
Fireplace Y
Window Features Bay/Bow,Energy Efficient,Replacement
Appliance Oven - Self Cleaning
Heat Source Natural Gas
Laundry Basement
Exterior
Exterior Feature Deck(s)
Parking Features Oversized
Garage Spaces 5.0
Water Access N
Roof Type Pitched,Shingle
Accessibility None
Porch Deck(s)
Attached Garage 2
Total Parking Spaces 5
Garage Y
Building
Lot Description Level, Sloping, Front Yard, Rear Yard, SideYard(s)
Story 1
Foundation Brick/Mortar
Sewer Public Sewer
Water Public
Architectural Style Ranch/Rambler
Level or Stories 1
Additional Building Above Grade, Shed
New Construction N
Schools
Elementary Schools Forest Oak
Middle Schools Stanton
High Schools John Dickinson
School District Red Clay Consolidated
Others
Senior Community No
Tax ID 08-044.40-014
Ownership Fee Simple
Acceptable Financing Conventional
Listing Terms Conventional
Financing Conventional
Read Less
Want to know what your home might be worth? Contact us for a FREE valuation!

Our team is ready to help you sell your home for the highest possible price ASAP

Bought with Ryan Dill • Patterson-Schwartz-Newark
GET MORE INFORMATION





