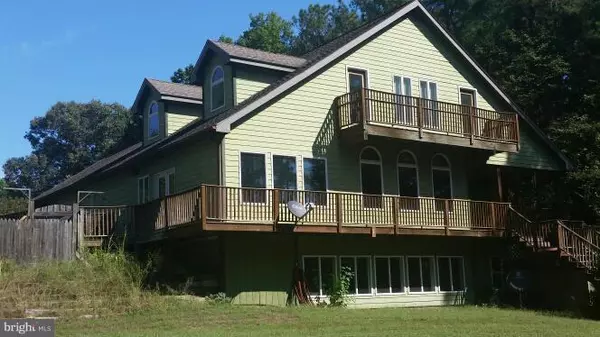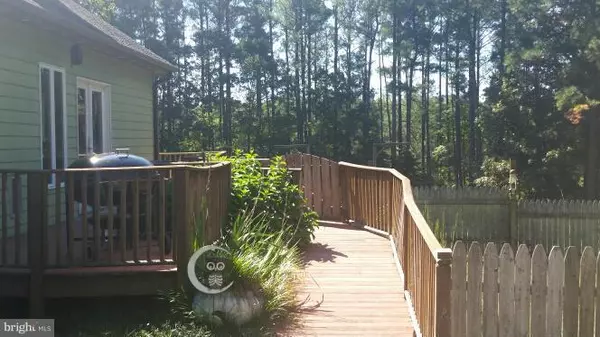$353,940
$364,990
3.0%For more information regarding the value of a property, please contact us for a free consultation.
1009 EAGLE VISTA LN Colonial Beach, VA 22443
3 Beds
3 Baths
2,783 SqFt
Key Details
Sold Price $353,940
Property Type Single Family Home
Sub Type Detached
Listing Status Sold
Purchase Type For Sale
Square Footage 2,783 sqft
Price per Sqft $127
Subdivision None Available
MLS Listing ID 1003668379
Sold Date 04/30/18
Style Contemporary
Bedrooms 3
Full Baths 3
HOA Y/N N
Abv Grd Liv Area 2,783
Originating Board MRIS
Year Built 2000
Annual Tax Amount $2,056
Tax Year 2014
Lot Size 10.000 Acres
Acres 10.0
Property Description
Beautiful 10 acres w/water front on a peninsula of Mattox Creek. The house has 2783 sqft with another 1300 sqft in the unfinished basement. Privacy on cul-de-sac, home offers a large deck, fenced area, floating pier for a boat or canoe, gorgeous views, all surrounded by water, ceramic tile flooring, concrete siding, large green area for children to play, Hot water radiant heating system.
Location
State VA
County Westmoreland
Rooms
Other Rooms Dining Room, Primary Bedroom, Bedroom 2, Kitchen, Family Room, Basement, Foyer, Breakfast Room, Bedroom 1, Other
Basement Outside Entrance, Side Entrance, Connecting Stairway, Sump Pump, Daylight, Partial, Space For Rooms, Unfinished, Workshop
Main Level Bedrooms 2
Interior
Interior Features Combination Kitchen/Dining, Kitchen - Eat-In, Kitchen - Table Space, Primary Bath(s), Built-Ins, Double/Dual Staircase, Entry Level Bedroom, Upgraded Countertops, Crown Moldings, Floor Plan - Open
Hot Water Electric, Bottled Gas
Heating Hot Water, Zoned
Cooling Ceiling Fan(s), Central A/C
Equipment Washer/Dryer Hookups Only, Central Vacuum, Dishwasher, Dryer, Refrigerator, Washer, Stove, Microwave, Oven - Self Cleaning, Oven/Range - Electric, Water Heater, Icemaker
Fireplace N
Appliance Washer/Dryer Hookups Only, Central Vacuum, Dishwasher, Dryer, Refrigerator, Washer, Stove, Microwave, Oven - Self Cleaning, Oven/Range - Electric, Water Heater, Icemaker
Heat Source Electric, Bottled Gas/Propane
Exterior
Exterior Feature Balconies- Multiple, Balcony, Deck(s), Enclosed, Porch(es)
Parking Features Garage - Side Entry, Garage Door Opener
Fence Board, Partially
Utilities Available Under Ground
Waterfront Description Private Dock Site
View Y/N Y
Water Access Y
Water Access Desc Canoe/Kayak,Fishing Allowed,Boat - Length Limit,Boat - Powered,Personal Watercraft (PWC),Private Access,Swimming Allowed
View Water, Pasture, River, Scenic Vista, Trees/Woods
Roof Type Shingle,Asphalt
Street Surface Black Top,Gravel,Tar and Chip
Accessibility None
Porch Balconies- Multiple, Balcony, Deck(s), Enclosed, Porch(es)
Road Frontage Private
Garage N
Private Pool N
Building
Lot Description Cul-de-sac, Backs to Trees, Landscaping, No Thru Street, Partly Wooded, Trees/Wooded, Stream/Creek, Secluded, Private
Story 3+
Sewer Septic Exists
Water Well-Shared
Architectural Style Contemporary
Level or Stories 3+
Additional Building Above Grade, Below Grade
Structure Type Dry Wall,Wood Walls,Vaulted Ceilings,Cathedral Ceilings
New Construction N
Schools
School District Westmoreland County Public Schools
Others
Senior Community No
Tax ID 13280
Ownership Fee Simple
Security Features Smoke Detector
Special Listing Condition Standard
Read Less
Want to know what your home might be worth? Contact us for a FREE valuation!

Our team is ready to help you sell your home for the highest possible price ASAP

Bought with Alberta Huwar • RE/MAX Allegiance
GET MORE INFORMATION





