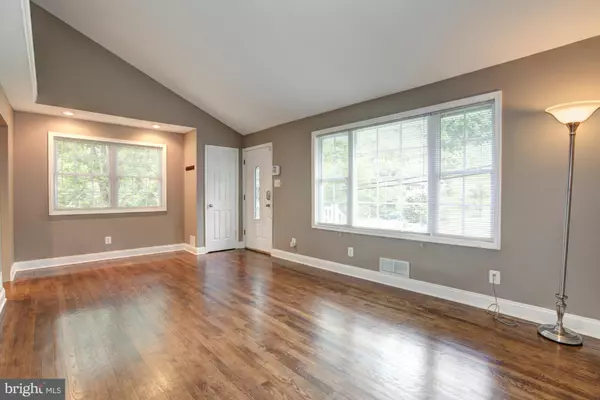$320,000
$320,000
For more information regarding the value of a property, please contact us for a free consultation.
11606 GAIL ST Silver Spring, MD 20902
2 Beds
2 Baths
10,695 Sqft Lot
Key Details
Sold Price $320,000
Property Type Single Family Home
Sub Type Detached
Listing Status Sold
Purchase Type For Sale
Subdivision Connecticut Gardens
MLS Listing ID 1002349513
Sold Date 08/27/15
Style Ranch/Rambler
Bedrooms 2
Full Baths 2
HOA Y/N N
Originating Board MRIS
Year Built 1951
Annual Tax Amount $2,797
Tax Year 2014
Lot Size 10,695 Sqft
Acres 0.25
Property Description
Welcome to this charming and meticulously kept rancher! Main level living at its finest boasting family room with large picture windows, hardwood flooring, updated kitchen and BA! Recreation room with carpet and full bathroom with ceramic tile and radiant heating flooring!! The roof and water heater were installed just two years ago... you will not want to miss this one!!!
Location
State MD
County Montgomery
Zoning R60
Rooms
Other Rooms Dining Room, Primary Bedroom, Bedroom 2, Kitchen, Game Room, Family Room
Basement Rear Entrance, Fully Finished
Main Level Bedrooms 2
Interior
Interior Features Family Room Off Kitchen, Dining Area, Crown Moldings, Upgraded Countertops, Window Treatments, Wet/Dry Bar, Wood Floors, Recessed Lighting
Hot Water Natural Gas
Heating Forced Air
Cooling Central A/C
Equipment Washer/Dryer Hookups Only, Dishwasher, Dryer, Exhaust Fan, Extra Refrigerator/Freezer, Instant Hot Water, Icemaker, Microwave, Oven/Range - Gas, Refrigerator, Washer, Washer/Dryer Stacked, Water Heater
Fireplace N
Appliance Washer/Dryer Hookups Only, Dishwasher, Dryer, Exhaust Fan, Extra Refrigerator/Freezer, Instant Hot Water, Icemaker, Microwave, Oven/Range - Gas, Refrigerator, Washer, Washer/Dryer Stacked, Water Heater
Heat Source Natural Gas
Exterior
Water Access N
Roof Type Shingle
Accessibility None
Garage N
Private Pool N
Building
Story 2
Sewer Public Sewer
Water Public
Architectural Style Ranch/Rambler
Level or Stories 2
Structure Type 9'+ Ceilings,Vaulted Ceilings
New Construction N
Schools
High Schools Albert Einstein
School District Montgomery County Public Schools
Others
Senior Community No
Tax ID 161301249438
Ownership Fee Simple
Security Features Security System
Special Listing Condition Standard
Read Less
Want to know what your home might be worth? Contact us for a FREE valuation!

Our team is ready to help you sell your home for the highest possible price ASAP

Bought with Lorin Culver • Coldwell Banker Realty
GET MORE INFORMATION





