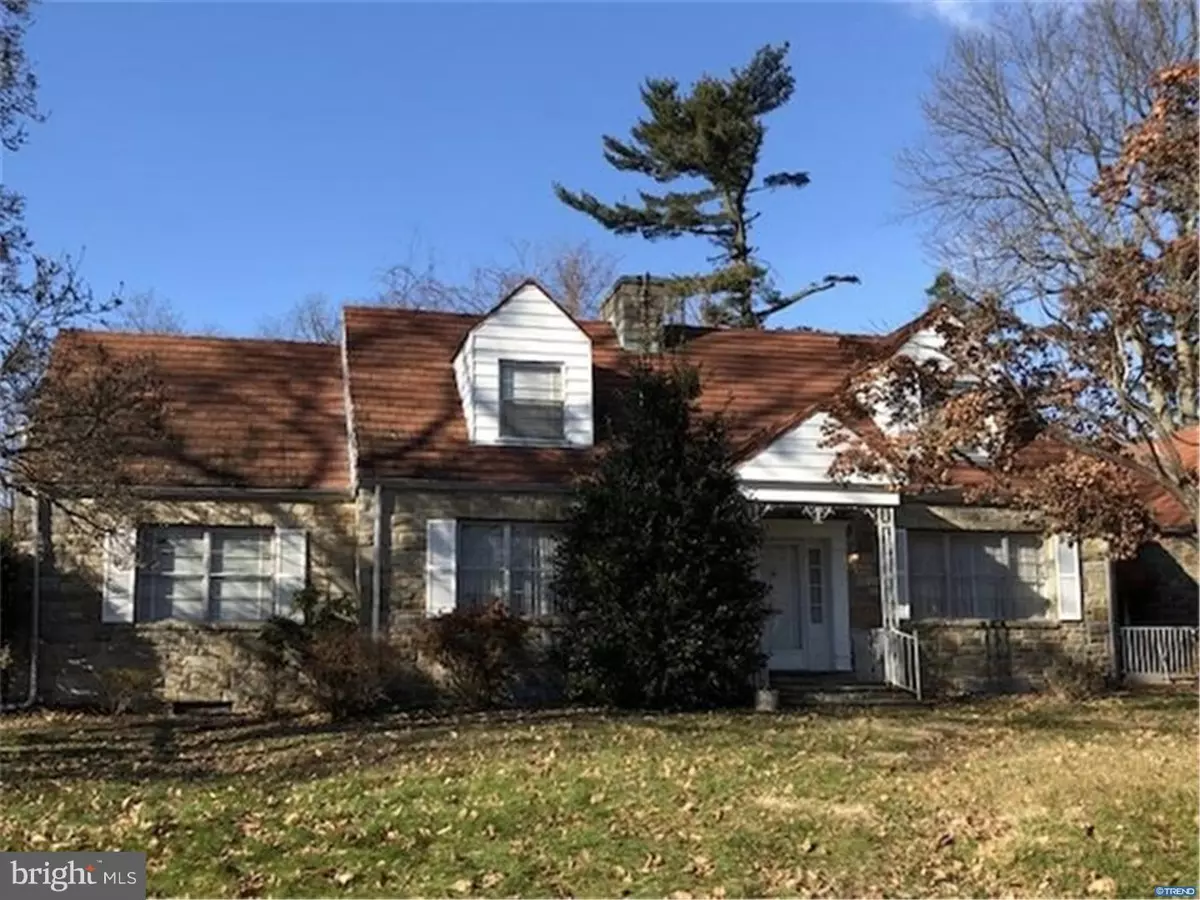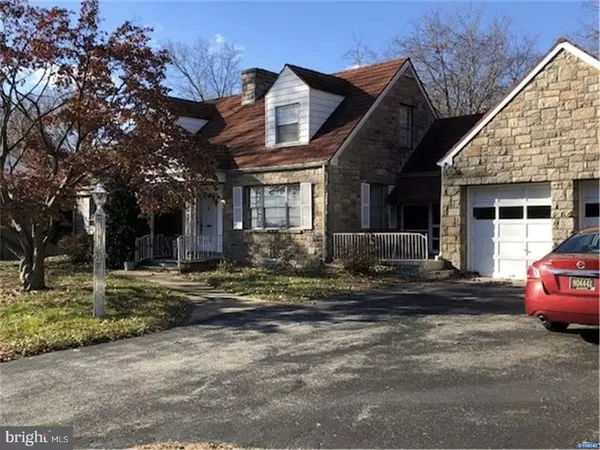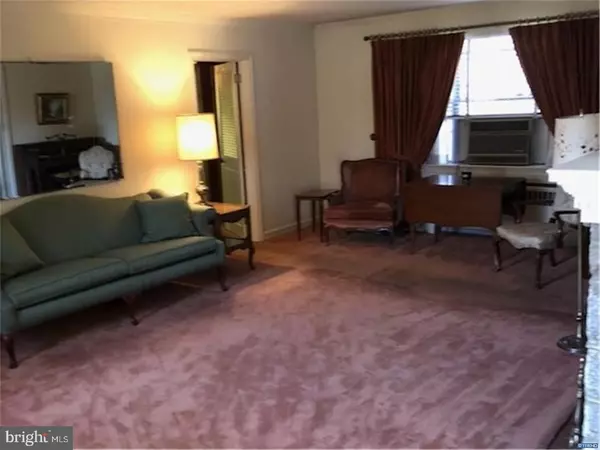$308,000
$315,000
2.2%For more information regarding the value of a property, please contact us for a free consultation.
509 N DUPONT RD Wilmington, DE 19807
4 Beds
3 Baths
2,675 SqFt
Key Details
Sold Price $308,000
Property Type Single Family Home
Sub Type Detached
Listing Status Sold
Purchase Type For Sale
Square Footage 2,675 sqft
Price per Sqft $115
Subdivision Westhaven
MLS Listing ID 1004314769
Sold Date 04/26/18
Style Cape Cod
Bedrooms 4
Full Baths 2
Half Baths 1
HOA Y/N N
Abv Grd Liv Area 2,675
Originating Board TREND
Year Built 1955
Annual Tax Amount $3,755
Tax Year 2017
Lot Size 0.400 Acres
Acres 0.4
Lot Dimensions 120 X 150
Property Description
This home is located outside the city of Wilmington, in the beautiful neighborhood of Westhaven, just south of Westover Hills. The home has been in the same family since seller's father lovingly built it in 1955. This is a home with Good Bones: solid stone construction, hardwood floors, and tile roof. You enter into a large foyer with tile floor, Living room on left and Dining Room on right. The Living room is very large and has a beautiful stone fireplace. Off the Living Room is a hall with a Bedroom and Full Bath, and a Den/Office with solid pine paneling. This Den could be used as a 4th BR. Upstairs are 2 Large Bedrooms and another full bath. The Master BR has an exceptional large Dressing Room with custom built-in drawers and a whole wall of closets. From the kitchen you can exit to a Screened Breezeway that goes out to the 2 Car Stone, Garage. Laundry Room is on the main floor. The 200 amp Electric Panel was new in 2016 and the Heater was new in 2008. The home sits on a large 0.4 acre lot. This home does need some updates and improvements, but is offers a lot of charm and great potential. Property is being sold in AS IS Condition; all inspections are for buyer's information only. Bring your imagination and see it today. Listing agent is related to seller.
Location
State DE
County New Castle
Area Hockssn/Greenvl/Centrvl (30902)
Zoning NC6.5
Direction East
Rooms
Other Rooms Living Room, Dining Room, Primary Bedroom, Bedroom 2, Bedroom 3, Kitchen, Bedroom 1, Laundry, Other, Attic
Basement Full, Unfinished, Outside Entrance
Interior
Interior Features Kitchen - Eat-In
Hot Water Oil, S/W Changeover
Heating Oil, Hot Water, Radiator
Cooling Wall Unit
Flooring Wood, Fully Carpeted, Vinyl, Tile/Brick
Fireplaces Number 2
Fireplaces Type Stone
Equipment Dishwasher, Disposal
Fireplace Y
Appliance Dishwasher, Disposal
Heat Source Oil
Laundry Main Floor
Exterior
Exterior Feature Breezeway
Parking Features Garage Door Opener
Garage Spaces 5.0
Utilities Available Cable TV
Water Access N
Roof Type Pitched,Tile
Accessibility None
Porch Breezeway
Attached Garage 2
Total Parking Spaces 5
Garage Y
Building
Lot Description Level, Front Yard, Rear Yard
Story 1.5
Foundation Stone
Sewer Public Sewer
Water Public
Architectural Style Cape Cod
Level or Stories 1.5
Additional Building Above Grade
New Construction N
Schools
Elementary Schools Brandywine Springs School
Middle Schools Alexis I. Du Pont
High Schools Alexis I. Dupont
School District Red Clay Consolidated
Others
Senior Community No
Tax ID 07-033.30-020
Ownership Fee Simple
Acceptable Financing Conventional
Listing Terms Conventional
Financing Conventional
Read Less
Want to know what your home might be worth? Contact us for a FREE valuation!

Our team is ready to help you sell your home for the highest possible price ASAP

Bought with Celestine L Matthews • Long & Foster Real Estate, Inc.
GET MORE INFORMATION





