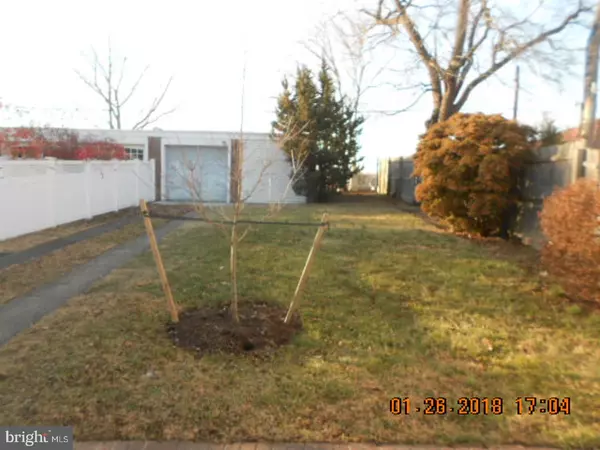$215,000
$214,900
For more information regarding the value of a property, please contact us for a free consultation.
603 HARRINGTON ST Wilmington, DE 19805
3 Beds
2 Baths
1,225 SqFt
Key Details
Sold Price $215,000
Property Type Single Family Home
Sub Type Twin/Semi-Detached
Listing Status Sold
Purchase Type For Sale
Square Footage 1,225 sqft
Price per Sqft $175
Subdivision Union Park Gardens
MLS Listing ID 1005467163
Sold Date 04/19/18
Style Colonial
Bedrooms 3
Full Baths 1
Half Baths 1
HOA Y/N N
Abv Grd Liv Area 1,225
Originating Board TREND
Year Built 1927
Annual Tax Amount $2,188
Tax Year 2017
Lot Size 4,356 Sqft
Acres 0.1
Lot Dimensions 30X150
Property Description
Looking for a home that all you need to do is unpack & move-in? Looks like you found it! Located in the popular neighborhood of Union Park Gardens. This 2 story brick semi-detached home is ready for the new owner. Features include living room with wood burning fireplace & formal dining room. Brand new E/I kitchen with granite counters, tile back splash, stainless appliances & vinyl laminate flooring. Upstairs you will find 3 nice size bedrooms one of which has a lovely sun porch off of it & updated tile bath. Large unfinished basement, with outside entrance, stall shower & toilet. Home has been freshly painted, beautiful refinished h/w flooring. Newer roof & windows, along with new concrete patio. 1 car detached garage & an extended driveway that will hold 4 cars. Enjoy relaxing on the front porch or do some gardening in the nice size rear yard. 1 year home warranty is being provided.
Location
State DE
County New Castle
Area Wilmington (30906)
Zoning 26R-3
Rooms
Other Rooms Living Room, Dining Room, Primary Bedroom, Bedroom 2, Kitchen, Bedroom 1, Other, Attic
Basement Full, Unfinished, Outside Entrance
Interior
Interior Features Butlers Pantry, Ceiling Fan(s), Stall Shower, Kitchen - Eat-In
Hot Water Natural Gas
Heating Gas, Hot Water
Cooling Wall Unit
Flooring Wood, Vinyl
Fireplaces Number 1
Fireplaces Type Brick
Equipment Oven - Self Cleaning, Dishwasher, Built-In Microwave
Fireplace Y
Window Features Replacement
Appliance Oven - Self Cleaning, Dishwasher, Built-In Microwave
Heat Source Natural Gas
Laundry Basement
Exterior
Exterior Feature Patio(s), Porch(es)
Garage Spaces 4.0
Fence Other
Utilities Available Cable TV
Water Access N
Roof Type Shingle
Accessibility None
Porch Patio(s), Porch(es)
Total Parking Spaces 4
Garage Y
Building
Lot Description Front Yard, Rear Yard
Story 2
Sewer Public Sewer
Water Public
Architectural Style Colonial
Level or Stories 2
Additional Building Above Grade
Structure Type 9'+ Ceilings
New Construction N
Schools
School District Red Clay Consolidated
Others
Senior Community No
Tax ID 26-033.10-019
Ownership Fee Simple
Read Less
Want to know what your home might be worth? Contact us for a FREE valuation!

Our team is ready to help you sell your home for the highest possible price ASAP

Bought with Shana Delcollo • Patterson-Schwartz-Hockessin
GET MORE INFORMATION





