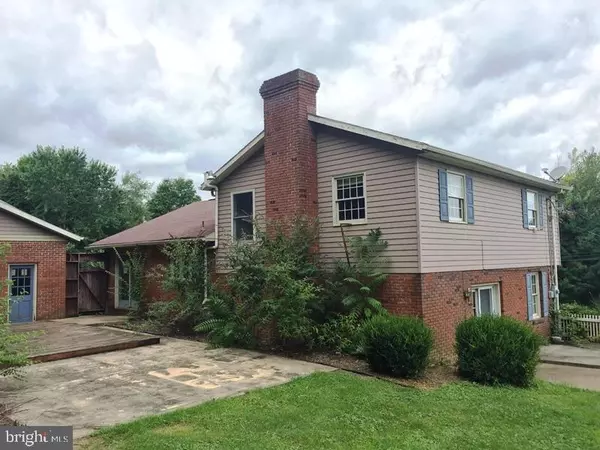$154,900
$154,900
For more information regarding the value of a property, please contact us for a free consultation.
290 BETHESDA CHURCH RD W Holtwood, PA 17532
3 Beds
2 Baths
1,934 SqFt
Key Details
Sold Price $154,900
Property Type Single Family Home
Sub Type Detached
Listing Status Sold
Purchase Type For Sale
Square Footage 1,934 sqft
Price per Sqft $80
Subdivision None Available
MLS Listing ID 1003032471
Sold Date 11/22/16
Style Traditional,Split Level
Bedrooms 3
Full Baths 2
HOA Y/N N
Abv Grd Liv Area 1,334
Originating Board LCAOR
Year Built 1973
Annual Tax Amount $3,423
Lot Size 0.360 Acres
Acres 0.36
Property Description
This detached split level home offers a 2 car det. garage, additional off street parking, covered front porch, large storage shed and a patio/deck in the rear of the home. There are 3 spacious bedrooms and 2 full bathrooms. FR is located in lower level with ceramic tile flooring and a brick fireplace.
Location
State PA
County Lancaster
Area Martic Twp (10543)
Rooms
Other Rooms Living Room, Dining Room, Bedroom 2, Bedroom 3, Kitchen, Family Room, Bedroom 1, Laundry, Bathroom 2, Bathroom 3
Basement Partially Finished
Interior
Interior Features Dining Area, Built-Ins
Hot Water Electric
Heating Other, Hot Water, Baseboard
Cooling None
Equipment Dishwasher, Built-In Microwave, Oven/Range - Electric
Fireplace N
Appliance Dishwasher, Built-In Microwave, Oven/Range - Electric
Heat Source Oil
Exterior
Exterior Feature Deck(s), Patio(s), Porch(es)
Garage Spaces 2.0
Amenities Available None
Water Access N
Roof Type Shingle,Composite
Porch Deck(s), Patio(s), Porch(es)
Road Frontage Public
Total Parking Spaces 2
Garage Y
Building
Story Other
Sewer Septic Exists
Water Well
Architectural Style Traditional, Split Level
Level or Stories Other
Additional Building Above Grade, Below Grade
New Construction N
Schools
High Schools Penn Manor
School District Penn Manor
Others
HOA Fee Include None
Tax ID 4307922600000
Ownership Other
SqFt Source Estimated
Acceptable Financing Cash, Conventional
Listing Terms Cash, Conventional
Financing Cash,Conventional
Read Less
Want to know what your home might be worth? Contact us for a FREE valuation!

Our team is ready to help you sell your home for the highest possible price ASAP

Bought with Ervin J Barkman • Kingsway Realty - Lancaster
GET MORE INFORMATION





