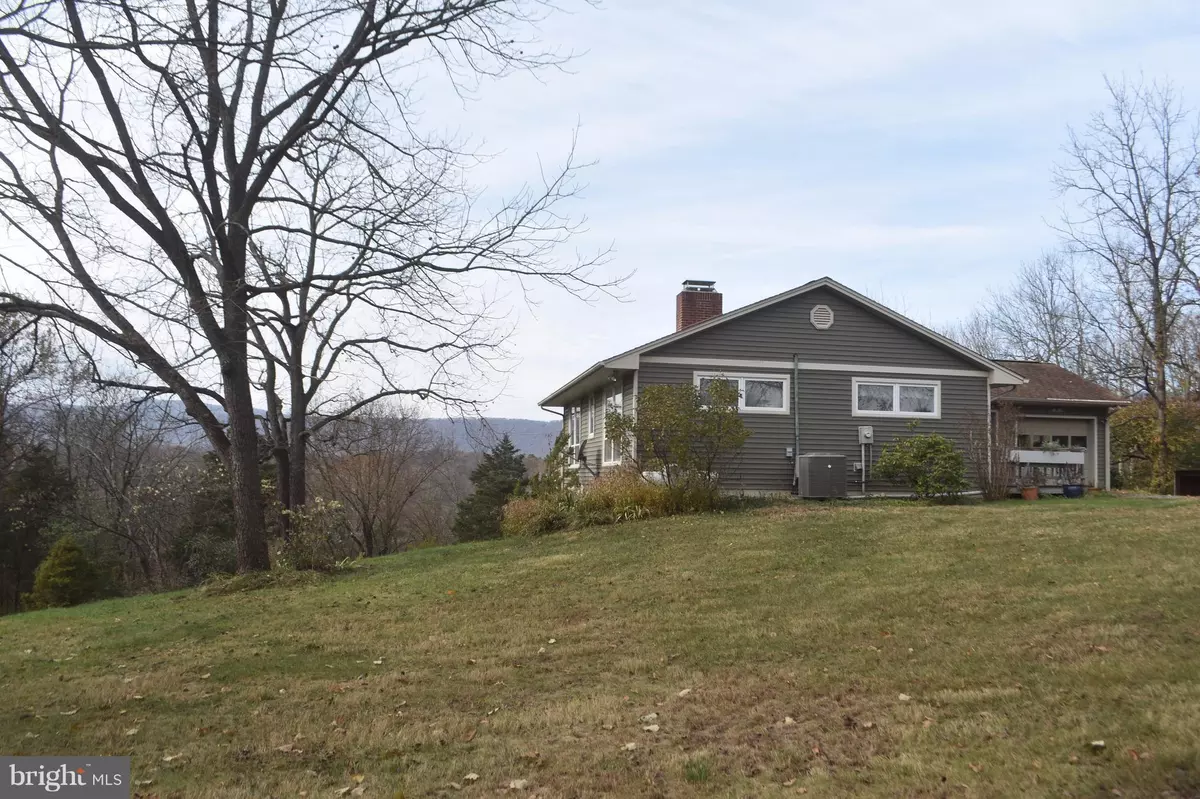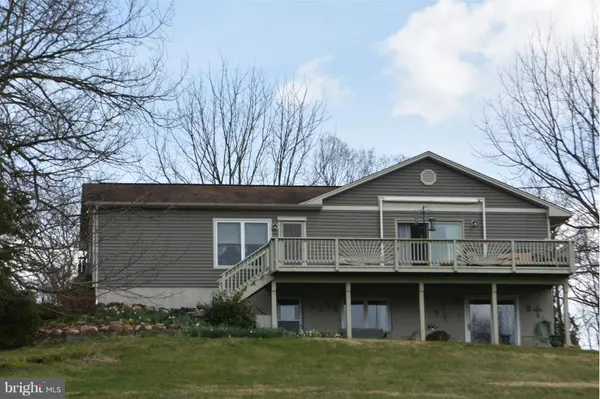$268,000
$298,400
10.2%For more information regarding the value of a property, please contact us for a free consultation.
481 ALMOND DR Luray, VA 22835
3 Beds
2 Baths
2,016 SqFt
Key Details
Sold Price $268,000
Property Type Single Family Home
Sub Type Detached
Listing Status Sold
Purchase Type For Sale
Square Footage 2,016 sqft
Price per Sqft $132
Subdivision Hope Mills Acres
MLS Listing ID 1001754969
Sold Date 03/26/18
Style Other
Bedrooms 3
Full Baths 2
HOA Fees $10/ann
HOA Y/N Y
Abv Grd Liv Area 2,016
Originating Board MRIS
Year Built 1980
Annual Tax Amount $1,488
Tax Year 2016
Lot Size 7.304 Acres
Acres 7.3
Property Description
Creek front Non-traditional Passive Solar Home! Low utility bills Adorable well maintained home w/view & access to Pass Run Creek;fish,swim,kayak. Enjoy exquisite mountain views; sunrises and sunsets! Forty year roof 2005, Pella windows; whole house fan; lower level family room w/gas fp ; 2 detached garages; beautiful trees & perennials yet lots of open space. Acreage could be subdivided!
Location
State VA
County Page
Zoning R
Rooms
Other Rooms Living Room, Dining Room, Primary Bedroom, Bedroom 2, Bedroom 3, Kitchen, Family Room, Sun/Florida Room, Utility Room, Workshop
Basement Rear Entrance, Outside Entrance, Connecting Stairway, Fully Finished, Daylight, Full, Heated, Improved, Windows, Walkout Level
Main Level Bedrooms 1
Interior
Interior Features Breakfast Area, Combination Dining/Living, Entry Level Bedroom, Built-Ins, Window Treatments, Primary Bath(s), Wood Floors, Floor Plan - Open
Hot Water Electric
Heating Central, Heat Pump(s), Solar Active/Passive
Cooling Ceiling Fan(s), Whole House Fan, Heat Pump(s)
Fireplaces Number 1
Fireplaces Type Gas/Propane, Flue for Stove
Equipment Washer/Dryer Hookups Only, Dryer - Front Loading, Icemaker, Oven/Range - Electric, Refrigerator, Washer - Front Loading, Water Heater
Fireplace Y
Window Features Insulated,Screens
Appliance Washer/Dryer Hookups Only, Dryer - Front Loading, Icemaker, Oven/Range - Electric, Refrigerator, Washer - Front Loading, Water Heater
Heat Source Electric, Bottled Gas/Propane
Exterior
Parking Features Garage Door Opener, Garage - Front Entry
Garage Spaces 4.0
Waterfront Description None
View Y/N Y
Water Access N
View Water
Roof Type Composite
Accessibility Other
Total Parking Spaces 4
Garage Y
Private Pool N
Building
Story 2
Sewer Septic Exists
Water Well
Architectural Style Other
Level or Stories 2
Additional Building Above Grade, Below Grade, Shed, Run-in Shed
Structure Type Dry Wall
New Construction N
Schools
School District Page County Public Schools
Others
Senior Community No
Tax ID 32-1-36
Ownership Fee Simple
Special Listing Condition Standard
Read Less
Want to know what your home might be worth? Contact us for a FREE valuation!

Our team is ready to help you sell your home for the highest possible price ASAP

Bought with William L Webb II • Bill Dudley & Associates Real Estate, Inc
GET MORE INFORMATION





