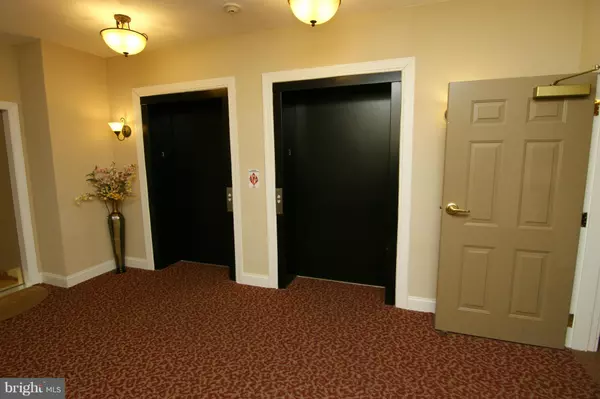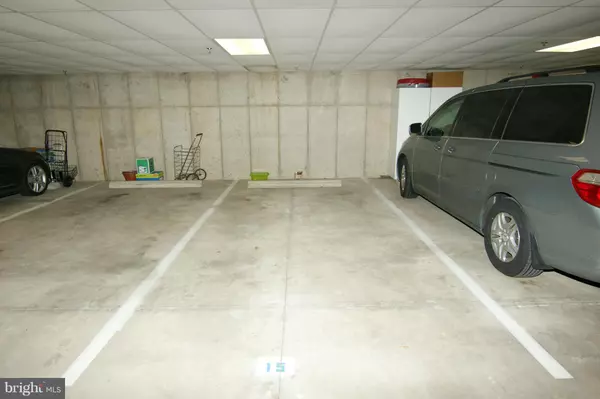$234,000
$234,000
For more information regarding the value of a property, please contact us for a free consultation.
902 MACPHAIL WOODS CROSSING #3B Bel Air, MD 21015
2 Beds
2 Baths
1,400 SqFt
Key Details
Sold Price $234,000
Property Type Condo
Sub Type Condo/Co-op
Listing Status Sold
Purchase Type For Sale
Square Footage 1,400 sqft
Price per Sqft $167
Subdivision None Available
MLS Listing ID 1001680125
Sold Date 04/03/15
Style Contemporary
Bedrooms 2
Full Baths 2
Condo Fees $229/mo
HOA Y/N N
Abv Grd Liv Area 1,400
Originating Board MRIS
Year Built 2007
Annual Tax Amount $2,365
Tax Year 2014
Property Description
55 or Better! Condo living for the Active Adult in secure two elevator building offering only reserved underground parking in HC. Unit on third floor, faces front and offers beautiful views in pvt wooded community. Features include 1400 sf, two light filled bdrms, two full baths, modern kit w/granite and SS appliances, Pets Allowed, Social events, party, exercise room and more.
Location
State MD
County Harford
Zoning R2
Rooms
Other Rooms Living Room, Dining Room, Primary Bedroom, Bedroom 2, Kitchen, Foyer, Laundry
Main Level Bedrooms 2
Interior
Interior Features Breakfast Area, Kitchen - Efficiency, Combination Kitchen/Dining, Kitchen - Table Space, Kitchen - Eat-In, Primary Bath(s), Window Treatments, Entry Level Bedroom, Upgraded Countertops, Recessed Lighting, Floor Plan - Open, Floor Plan - Traditional, Flat
Hot Water Electric
Heating Forced Air, Programmable Thermostat
Cooling Central A/C, Programmable Thermostat
Equipment Washer/Dryer Hookups Only, Dishwasher, Disposal, Dryer, Icemaker, Microwave, Oven - Single, Refrigerator, Stove, Washer
Fireplace N
Window Features Screens
Appliance Washer/Dryer Hookups Only, Dishwasher, Disposal, Dryer, Icemaker, Microwave, Oven - Single, Refrigerator, Stove, Washer
Heat Source Bottled Gas/Propane
Exterior
Exterior Feature Balcony
Parking Features Basement Garage, Covered Parking, Garage Door Opener, Additional Storage Area, Garage - Front Entry, Underground
Garage Spaces 1.0
Parking On Site 1
Community Features Adult Living Community, Covenants, Pets - Allowed, Parking
Utilities Available Cable TV Available
Amenities Available Common Grounds, Community Center, Elevator, Exercise Room, Extra Storage, Party Room, Reserved/Assigned Parking, Storage Bin
View Y/N Y
Water Access N
View Garden/Lawn, Trees/Woods, Street
Accessibility 32\"+ wide Doors, Elevator, Level Entry - Main, Low Pile Carpeting, Ramp - Main Level
Porch Balcony
Total Parking Spaces 1
Garage N
Private Pool N
Building
Lot Description Backs to Trees, Backs - Parkland, No Thru Street, Partly Wooded, Trees/Wooded
Story 1
Unit Features Garden 1 - 4 Floors
Sewer Public Sewer
Water Public
Architectural Style Contemporary
Level or Stories 1
Additional Building Above Grade
Structure Type 9'+ Ceilings,Dry Wall,Tray Ceilings
New Construction N
Schools
School District Harford County Public Schools
Others
HOA Fee Include Ext Bldg Maint,Lawn Maintenance,Management,Insurance,Snow Removal,Trash
Senior Community Yes
Age Restriction 55
Tax ID 1303387585
Ownership Condominium
Security Features Electric Alarm,Main Entrance Lock,Sprinkler System - Indoor
Special Listing Condition Standard
Read Less
Want to know what your home might be worth? Contact us for a FREE valuation!

Our team is ready to help you sell your home for the highest possible price ASAP

Bought with Lee R. Tessier • American Premier Realty, LLC
GET MORE INFORMATION





