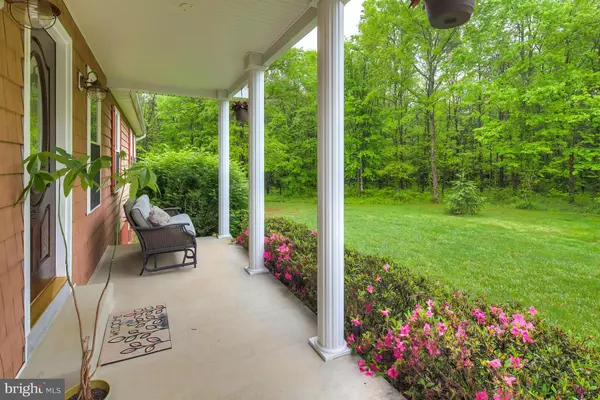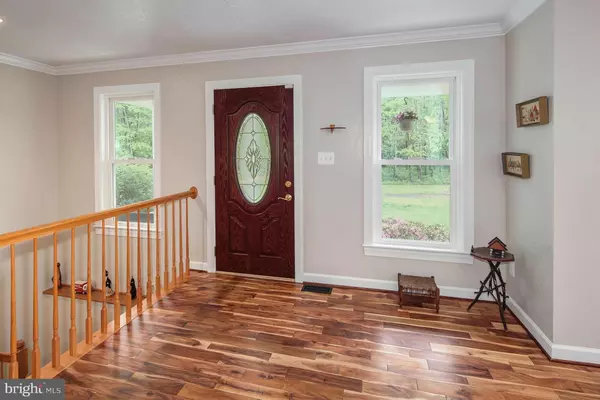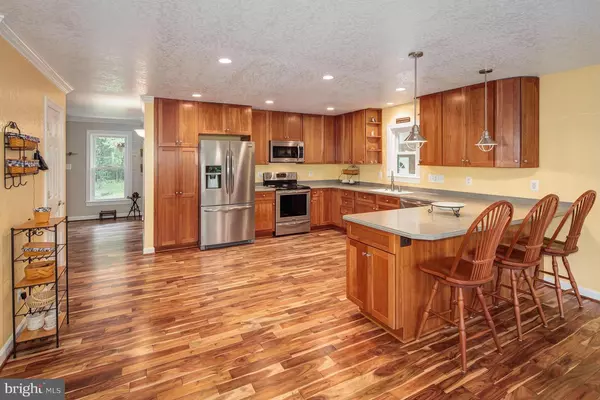$620,000
$649,000
4.5%For more information regarding the value of a property, please contact us for a free consultation.
4274 RITCHIE RD Midland, VA 22728
3 Beds
3 Baths
3,188 SqFt
Key Details
Sold Price $620,000
Property Type Single Family Home
Sub Type Detached
Listing Status Sold
Purchase Type For Sale
Square Footage 3,188 sqft
Price per Sqft $194
Subdivision None Available
MLS Listing ID 1001638067
Sold Date 08/18/16
Style Ranch/Rambler
Bedrooms 3
Full Baths 3
HOA Y/N N
Abv Grd Liv Area 2,088
Originating Board MRIS
Year Built 2004
Annual Tax Amount $3,976
Tax Year 2015
Lot Size 68.000 Acres
Acres 68.0
Property Description
Home with a total of 68 acres (2 parcels). Potential for 2 additional home sites per the Fauq. co. zoning depart. The land is dream come true for avid hunters. Private, quiet and peaceful but close to rts17/28/29/95. Upgraded home has expansive kitchen w/ upgrd'd SS appli,open floor plan, wonderful in-law suite in LL w/ add'l bthrm and bdrm. Stamped concrete patio.
Location
State VA
County Fauquier
Zoning RA
Rooms
Basement Rear Entrance, Outside Entrance, Partially Finished
Main Level Bedrooms 2
Interior
Interior Features Kitchen - Eat-In, Kitchen - Table Space, Kitchen - Gourmet, 2nd Kitchen, Wood Floors, Primary Bath(s)
Hot Water Electric
Heating Forced Air
Cooling Central A/C, Ceiling Fan(s)
Equipment Washer, Stove, Dryer, Icemaker, Microwave, Refrigerator, Dishwasher, Disposal
Fireplace N
Appliance Washer, Stove, Dryer, Icemaker, Microwave, Refrigerator, Dishwasher, Disposal
Heat Source Electric
Exterior
Parking Features Covered Parking, Garage Door Opener
Garage Spaces 3.0
Water Access N
Roof Type Asphalt
Accessibility None
Attached Garage 2
Total Parking Spaces 3
Garage Y
Private Pool N
Building
Story 2
Sewer Septic = # of BR
Water Well
Architectural Style Ranch/Rambler
Level or Stories 2
Additional Building Above Grade, Below Grade
New Construction N
Schools
Elementary Schools H.M. Pearson
Middle Schools Cedar Lee
High Schools Liberty
School District Fauquier County Public Schools
Others
Senior Community No
Tax ID 7818-64-3948
Ownership Fee Simple
Special Listing Condition Standard
Read Less
Want to know what your home might be worth? Contact us for a FREE valuation!

Our team is ready to help you sell your home for the highest possible price ASAP

Bought with Bruce A Tyburski • RE/MAX Executives
GET MORE INFORMATION





