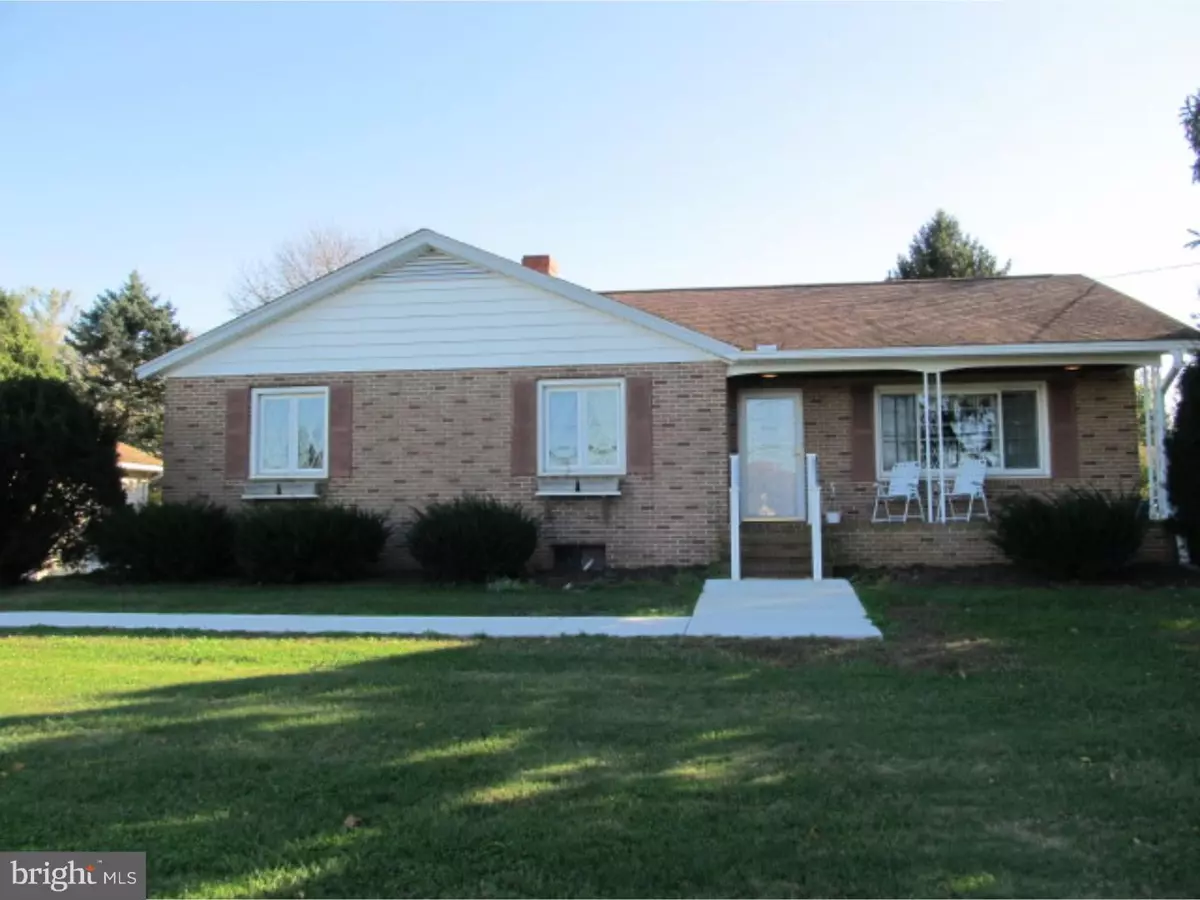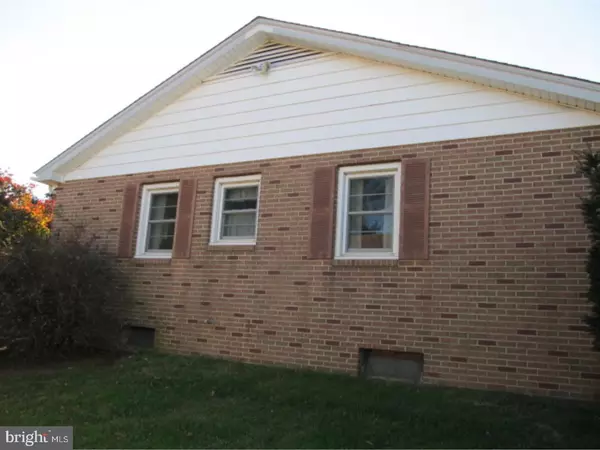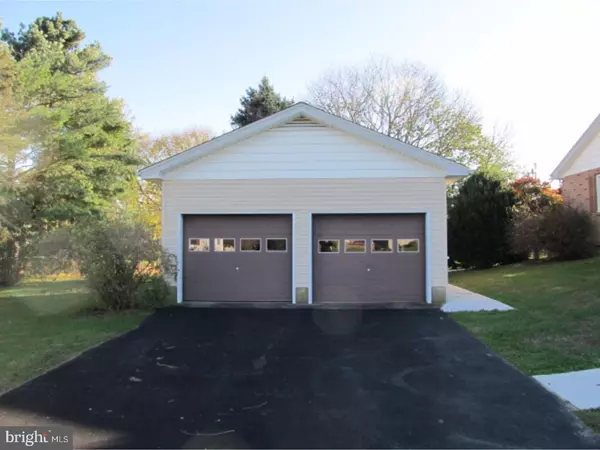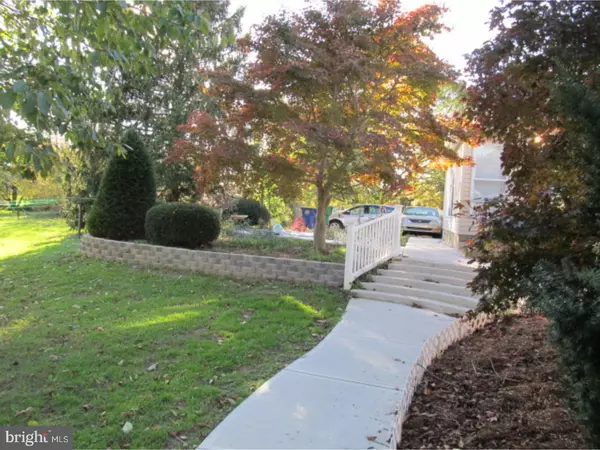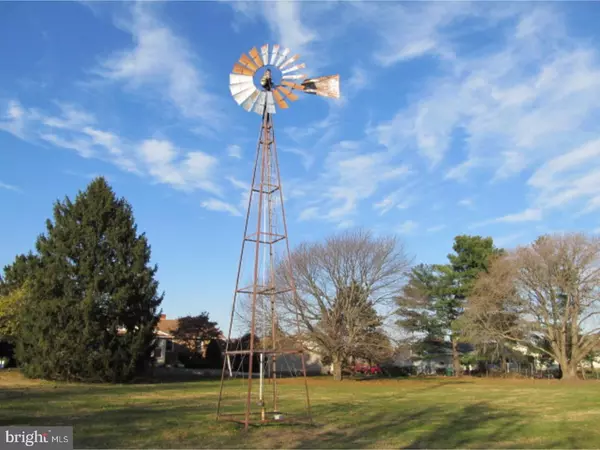$210,000
$210,000
For more information regarding the value of a property, please contact us for a free consultation.
426 DYKE BRANCH RD Dover, DE 19901
4 Beds
2 Baths
1,603 SqFt
Key Details
Sold Price $210,000
Property Type Single Family Home
Sub Type Detached
Listing Status Sold
Purchase Type For Sale
Square Footage 1,603 sqft
Price per Sqft $131
Subdivision None Available
MLS Listing ID 1004240323
Sold Date 03/19/18
Style Ranch/Rambler
Bedrooms 4
Full Baths 1
Half Baths 1
HOA Y/N N
Abv Grd Liv Area 1,603
Originating Board TREND
Year Built 1960
Annual Tax Amount $851
Tax Year 2016
Lot Size 1.000 Acres
Acres 1.0
Lot Dimensions 1
Property Description
R-10239 Inside newly painted including the basement. The owners of this home showed pride when they built this brick home in 1960. And they continued that pride as they kept it updated over the years. The hardwood floors, custom made kitchen cabinets and more show that pride. The landscaping, extra driveway, foundation area and yard decorations. Includes a large two car garage and a large shed for lawn equipment, toys etc. Even has its own working windmill to water flowers and garden. Close to everything in Dover but feels like country on this one acre lot. Come see your new home
Location
State DE
County Kent
Area Capital (30802)
Zoning RS1
Rooms
Other Rooms Living Room, Dining Room, Primary Bedroom, Bedroom 2, Bedroom 3, Kitchen, Bedroom 1, Other, Attic
Basement Full, Unfinished
Interior
Interior Features Ceiling Fan(s), Breakfast Area
Hot Water Oil
Heating Oil, Hot Water
Cooling Central A/C
Equipment Built-In Range, Dishwasher, Refrigerator
Fireplace N
Appliance Built-In Range, Dishwasher, Refrigerator
Heat Source Oil
Laundry Basement
Exterior
Garage Spaces 4.0
Water Access N
Roof Type Pitched
Accessibility None
Total Parking Spaces 4
Garage Y
Building
Lot Description Level, Front Yard, Rear Yard, SideYard(s)
Story 1
Foundation Brick/Mortar
Sewer Public Sewer
Water Public
Architectural Style Ranch/Rambler
Level or Stories 1
Additional Building Above Grade
New Construction N
Schools
School District Capital
Others
Senior Community No
Tax ID ED-00-05701-02-8700-000
Ownership Fee Simple
Acceptable Financing Conventional, VA, FHA 203(b)
Listing Terms Conventional, VA, FHA 203(b)
Financing Conventional,VA,FHA 203(b)
Read Less
Want to know what your home might be worth? Contact us for a FREE valuation!

Our team is ready to help you sell your home for the highest possible price ASAP

Bought with Lillian Martinez • RE/MAX Horizons
GET MORE INFORMATION

