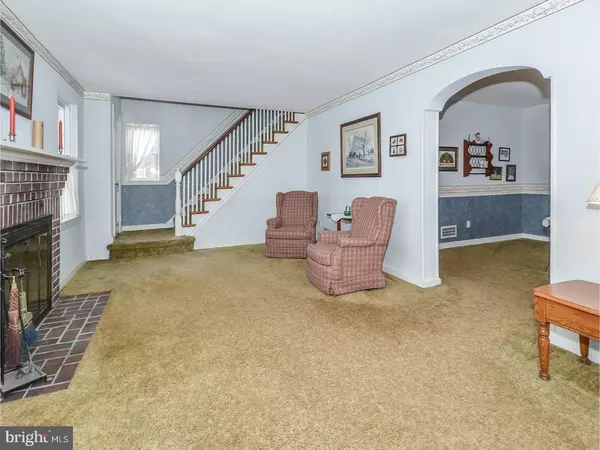$330,100
$329,900
0.1%For more information regarding the value of a property, please contact us for a free consultation.
601 PAPER MILL RD Oreland, PA 19075
3 Beds
2 Baths
1,702 SqFt
Key Details
Sold Price $330,100
Property Type Single Family Home
Sub Type Detached
Listing Status Sold
Purchase Type For Sale
Square Footage 1,702 sqft
Price per Sqft $193
Subdivision Enfield
MLS Listing ID 1004412921
Sold Date 03/16/18
Style Colonial
Bedrooms 3
Full Baths 1
Half Baths 1
HOA Y/N N
Abv Grd Liv Area 1,702
Originating Board TREND
Year Built 1940
Annual Tax Amount $6,659
Tax Year 2018
Lot Size 0.466 Acres
Acres 0.47
Lot Dimensions 70
Property Description
Beautiful Brick 3 Bedroom, 1.5 Bath Single in Oreland. This Well Maintained Home Sits on a Double Lot(.47 acres) Surrounded by Mature Trees and Landscaping. Home is a Corner Lot with Multi-Car Driveway Facing Kingston Road. The Front Entrance Welcomes You With a Cozy Front Porch All You Need to Bring is Your Rocking Chairs to Enjoy those Cool Fall Nights. Step Through the Front Door and You'll Find a Light-Filled Living Room Complete with a Beautiful Wood Burning Brick Fireplace with a Wood Mantel and Carpet(wood floors under first floor carpet)Off the Living Room is the Formal Dining Room that is Perfect for Hosting Friends and Family. Moving from the Dining Room, You'll Discover a Spacious Kitchen with a Dishwasher, Pantry, Freshly Painted Cabinets and Plenty of Counter Space for Your Cooking Needs. The Garage was Converted into a Family Room that has a Large Bay Window for an Abundance of Natural Light. Adjacent to the Family Room is the First Floor Laundry and Half Bath. Side Entry Door Takes You Out to the Covered Side Patio with Natural Stone Just Waiting for Your Grill to Enjoy Those Summer BBQ's. A Spacious Main Bedroom with Wood Floors, Ceiling Fan and Two Closets. Two Additional Nicely Sized Bedrooms with Wood Floors, Ceiling Fans and Ample Closet Space and Full Hall Bath Complete the Second Floor. The Basement Has a Work Station and Plenty of Room for Your Storage Needs. Upgrades; Replacement Windows, Roof 2006, Water Heater 2015, Oil Tank 2017, Central Air 2007, Front Door 2015. Located in the Award Winning Springfield School District and Conveniently Accessible to Route 309, PA Turnpike, and Minutes Away from Chestnut Hill and Downtown Philadelphia.
Location
State PA
County Montgomery
Area Springfield Twp (10652)
Zoning B
Rooms
Other Rooms Living Room, Dining Room, Primary Bedroom, Bedroom 2, Kitchen, Family Room, Bedroom 1, Laundry
Basement Full, Unfinished
Interior
Hot Water Electric
Heating Oil, Forced Air
Cooling Central A/C
Flooring Wood, Fully Carpeted, Vinyl
Fireplaces Number 1
Fireplaces Type Brick
Fireplace Y
Heat Source Oil
Laundry Main Floor
Exterior
Exterior Feature Patio(s), Porch(es)
Garage Spaces 3.0
Water Access N
Roof Type Shingle
Accessibility None
Porch Patio(s), Porch(es)
Total Parking Spaces 3
Garage N
Building
Lot Description Corner, Level
Story 2
Sewer Public Sewer
Water Public
Architectural Style Colonial
Level or Stories 2
Additional Building Above Grade
New Construction N
Schools
School District Springfield Township
Others
Senior Community No
Tax ID 52-00-13159-001
Ownership Fee Simple
Acceptable Financing Conventional, VA, FHA 203(b)
Listing Terms Conventional, VA, FHA 203(b)
Financing Conventional,VA,FHA 203(b)
Read Less
Want to know what your home might be worth? Contact us for a FREE valuation!

Our team is ready to help you sell your home for the highest possible price ASAP

Bought with Carol T Mallen • RE/MAX Services
GET MORE INFORMATION





