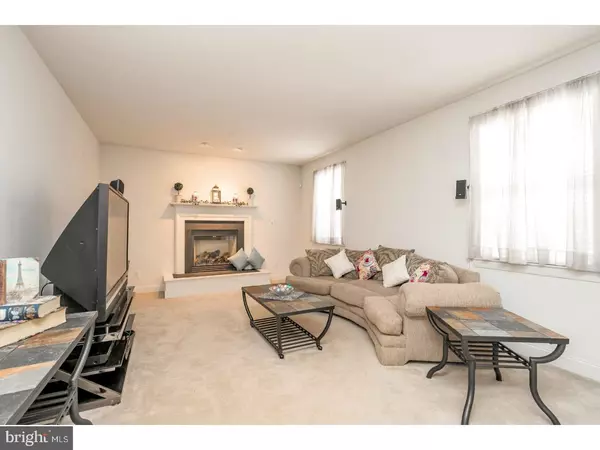$328,000
$334,900
2.1%For more information regarding the value of a property, please contact us for a free consultation.
349 CRESTVIEW DR Honey Brook, PA 19344
4 Beds
3 Baths
1.6 Acres Lot
Key Details
Sold Price $328,000
Property Type Single Family Home
Sub Type Detached
Listing Status Sold
Purchase Type For Sale
Subdivision Preserve At Tobi H
MLS Listing ID 1004314855
Sold Date 03/14/18
Style Colonial,Traditional
Bedrooms 4
Full Baths 2
Half Baths 1
HOA Y/N N
Originating Board TREND
Year Built 2003
Annual Tax Amount $7,220
Tax Year 2018
Lot Size 1.600 Acres
Acres 1.6
Lot Dimensions /
Property Description
WOW PRICE!! Best value EVER in all of "Tobi Hill!!" A wonderful neighborhood AND gorgeous vistas of mature woodlands & lush fields -- PLUS close to major Routes (including PA Turnpike), shopping, golfing, parks, and everywhere you want to be! Sought-after Twin Valley Schools! Up the custom designed brick paver walkway & porch and into an open lay-out home with hardwoods floors plus a two-story Reception Foyer with sun-filled palladian window. The spacious Study/Office is adjacent to the formal Living Room, and the Dining Room has crown moldings & chair rail trim plus views of the grassy yards & landscapes. The Eat-In Kitchen features double wall ovens; built-in microwave; extra cabinets & curios; sit-up breakfast bar island; custom tile backsplash; pantry; brushed nickel fixtures; double sink; plus a large Breakfast Room area with doors out to the custom Deck with steps to the yards & also steps to the custom brick Patio! A raised hearth gas fireplace with millwork-accented mantle is the showcase of the Family Room, and also on this floor are the Laundry/Mudroom with access into the 2-Car Garage and a Powder Room. Up the stylish turned staircase to double doors which lead into the oversized Master Suite---which includes an extra Sitting Room area; 2 walk-in closets; and a spa-like Full Bath with dual sink vanity, deep soaking tub with tile surround, and stall shower. Down the hall are 3 more Bedrooms?all with ample closets & ceiling fans?and also a Full Bath with tub/shower and dual sink vanity. The approx. 1200 sq ft Basement currently accommodates the pool/billiards table and set, but has so much space for whatever you might envision! Outside don't miss the oversized driveway with extra parking, and 2 sheds. No HOA; there is a covenant for road maintenance.
Location
State PA
County Chester
Area Honey Brook Twp (10322)
Zoning A
Rooms
Other Rooms Living Room, Dining Room, Primary Bedroom, Bedroom 2, Bedroom 3, Kitchen, Family Room, Bedroom 1, Laundry, Other
Basement Full
Interior
Interior Features Primary Bath(s), Kitchen - Island, Butlers Pantry, Ceiling Fan(s), Dining Area
Hot Water Natural Gas
Heating Gas, Forced Air
Cooling Central A/C
Flooring Wood, Fully Carpeted
Fireplaces Number 1
Fireplaces Type Gas/Propane
Equipment Cooktop, Oven - Wall, Oven - Double, Dishwasher, Built-In Microwave
Fireplace Y
Appliance Cooktop, Oven - Wall, Oven - Double, Dishwasher, Built-In Microwave
Heat Source Natural Gas
Laundry Main Floor
Exterior
Exterior Feature Deck(s), Patio(s)
Parking Features Inside Access, Garage Door Opener
Garage Spaces 5.0
Utilities Available Cable TV
Water Access N
Accessibility None
Porch Deck(s), Patio(s)
Attached Garage 2
Total Parking Spaces 5
Garage Y
Building
Lot Description Cul-de-sac, Level, Front Yard, Rear Yard, SideYard(s)
Story 2
Sewer On Site Septic
Water Well
Architectural Style Colonial, Traditional
Level or Stories 2
Structure Type Cathedral Ceilings,9'+ Ceilings
New Construction N
Schools
School District Twin Valley
Others
Senior Community No
Tax ID 22-04 -0119.0400
Ownership Fee Simple
Read Less
Want to know what your home might be worth? Contact us for a FREE valuation!

Our team is ready to help you sell your home for the highest possible price ASAP

Bought with Mark A Gilbert • M Vincent Gilbert
GET MORE INFORMATION





