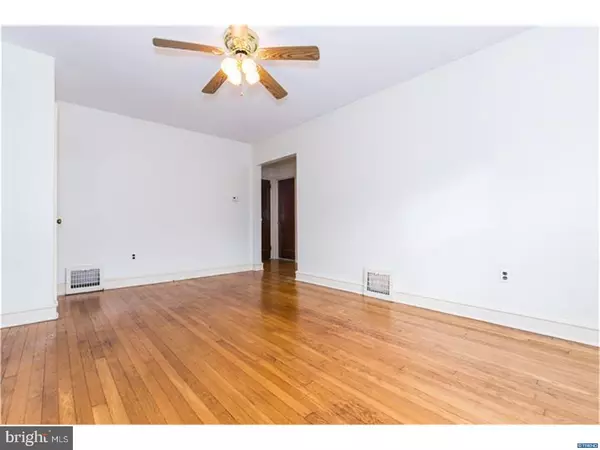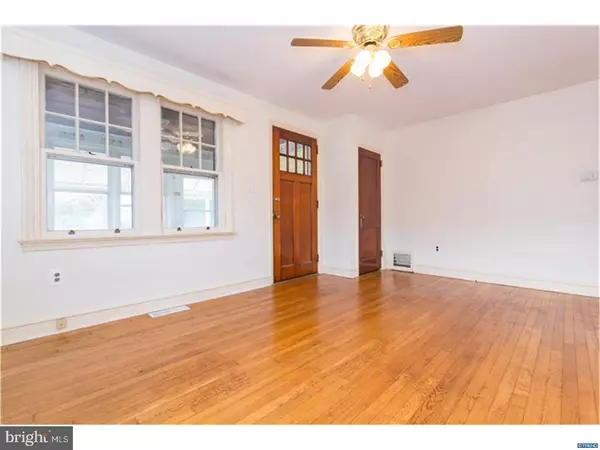$169,400
$164,500
3.0%For more information regarding the value of a property, please contact us for a free consultation.
313 MANSION RD Wilmington, DE 19804
3 Beds
2 Baths
4,356 Sqft Lot
Key Details
Sold Price $169,400
Property Type Single Family Home
Sub Type Detached
Listing Status Sold
Purchase Type For Sale
Subdivision Elmhurst
MLS Listing ID 1004294681
Sold Date 03/09/18
Style Bungalow
Bedrooms 3
Full Baths 1
Half Baths 1
HOA Y/N N
Originating Board TREND
Year Built 1938
Annual Tax Amount $98,773
Tax Year 2017
Lot Size 4,356 Sqft
Acres 0.1
Lot Dimensions 50X84
Property Description
Available for immediate possession in Elmhurst! Greeted by an enclosed porch you'll continue into the main living room with beautiful hardwood floors. The 2 downstairs bedrooms have brand new carpet. The dining room is open to the kitchen which has 32" oak cabinets and Pergo flooring. Sliders from the dining room lead you to a nice sized deck and fenced in yard. Upstairs room can be a bonus room or a master bedroom. Basement already has a partial bath and is just waiting for someones magic touch to complete to whatever their needs are...office, bedroom, in law suite? Detached garage driveway parking complete this adorable bungalow!
Location
State DE
County New Castle
Area Elsmere/Newport/Pike Creek (30903)
Zoning NC5
Rooms
Other Rooms Living Room, Dining Room, Primary Bedroom, Bedroom 2, Kitchen, Bedroom 1, Attic
Basement Full, Unfinished
Interior
Hot Water Natural Gas
Heating Gas, Forced Air
Cooling Central A/C
Flooring Wood, Fully Carpeted
Fireplace N
Heat Source Natural Gas
Laundry Basement
Exterior
Exterior Feature Deck(s)
Garage Spaces 3.0
Fence Other
Water Access N
Roof Type Pitched
Accessibility None
Porch Deck(s)
Total Parking Spaces 3
Garage Y
Building
Story 2
Sewer Public Sewer
Water Public
Architectural Style Bungalow
Level or Stories 2
New Construction N
Schools
School District Red Clay Consolidated
Others
Senior Community No
Tax ID 0704220340
Ownership Fee Simple
Read Less
Want to know what your home might be worth? Contact us for a FREE valuation!

Our team is ready to help you sell your home for the highest possible price ASAP

Bought with Kathleen A Blakey • Century 21 Gold Key Realty
GET MORE INFORMATION





