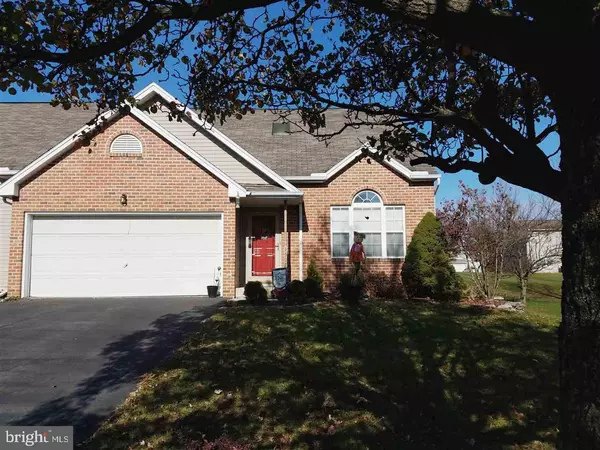$193,900
$193,900
For more information regarding the value of a property, please contact us for a free consultation.
1597 MACINTOSH WAY Hummelstown, PA 17036
4 Beds
3 Baths
1,836 SqFt
Key Details
Sold Price $193,900
Property Type Single Family Home
Sub Type Twin/Semi-Detached
Listing Status Sold
Purchase Type For Sale
Square Footage 1,836 sqft
Price per Sqft $105
Subdivision Orchard Run
MLS Listing ID 1003227285
Sold Date 03/21/17
Style Traditional
Bedrooms 4
Full Baths 2
Half Baths 1
HOA Fees $30/ann
HOA Y/N Y
Abv Grd Liv Area 1,836
Originating Board GHAR
Year Built 1995
Annual Tax Amount $2,902
Tax Year 2016
Lot Size 6,969 Sqft
Acres 0.16
Property Description
Well maintained 4 bedroom duplex in Derry Twp. Improvements include 4th BR addition, Laminate flooring in LR/DR, crown molding throughout, newer HVAC & water heater, extra foundation insulation, additional attic w/pull down stairs, extended laundry w/ceramic tile, beautifully landscaped yard w/fruit trees, stone walls, close to walking trails & Hershey Med Center. New garage door to be installed prior to settlement. Available for quick settlement. Great investment property.
Location
State PA
County Dauphin
Area Derry Twp (14024)
Rooms
Other Rooms Dining Room, Primary Bedroom, Bedroom 2, Bedroom 3, Bedroom 4, Bedroom 5, Kitchen, Family Room, Den, Bedroom 1, Laundry, Other, Attic
Basement None
Interior
Interior Features Combination Dining/Living
Heating Heat Pump(s)
Cooling Attic Fan, Central A/C
Equipment Dishwasher, Disposal
Fireplace N
Appliance Dishwasher, Disposal
Exterior
Exterior Feature Patio(s)
Parking Features Garage Door Opener
Garage Spaces 2.0
Utilities Available Cable TV Available
Water Access N
Roof Type Fiberglass,Asphalt
Porch Patio(s)
Road Frontage Boro/Township, City/County
Attached Garage 2
Total Parking Spaces 2
Garage Y
Building
Lot Description Cleared, Level
Story 2
Foundation Block
Water Public
Architectural Style Traditional
Level or Stories 2
Additional Building Above Grade
New Construction N
Schools
Middle Schools Hershey Middle School
High Schools Hershey High School
School District Derry Township
Others
Tax ID 24-050-113
Ownership Other
SqFt Source Estimated
Security Features Smoke Detector
Acceptable Financing Conventional, VA, FHA, Cash
Listing Terms Conventional, VA, FHA, Cash
Financing Conventional,VA,FHA,Cash
Special Listing Condition Standard
Read Less
Want to know what your home might be worth? Contact us for a FREE valuation!

Our team is ready to help you sell your home for the highest possible price ASAP

Bought with Kris Shulenberger • RE/MAX 1st Advantage
GET MORE INFORMATION





