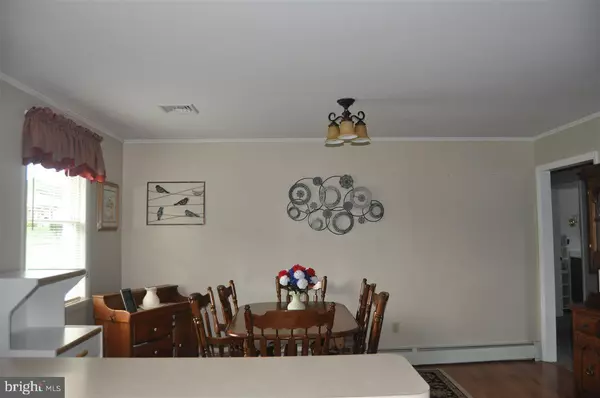$133,000
$136,000
2.2%For more information regarding the value of a property, please contact us for a free consultation.
605 BOWMAN ST Millersburg, PA 17061
2 Beds
2 Baths
1,456 SqFt
Key Details
Sold Price $133,000
Property Type Single Family Home
Sub Type Detached
Listing Status Sold
Purchase Type For Sale
Square Footage 1,456 sqft
Price per Sqft $91
Subdivision None Available
MLS Listing ID 1000805895
Sold Date 10/13/17
Style Ranch/Rambler
Bedrooms 2
Full Baths 2
HOA Y/N N
Abv Grd Liv Area 1,456
Originating Board GHAR
Year Built 1996
Annual Tax Amount $2,954
Tax Year 2017
Lot Size 0.260 Acres
Acres 0.26
Property Description
Ready set go. This two bedroom two bath ranch boasts ceramic tile in both baths, newer carpeting, plenty of counter space & cabinets. Crown molding throughout, main floor laundry, dry-walled garage plus extra room behind garage.
Location
State PA
County Dauphin
Area Millersburg Boro (14045)
Zoning NONE
Rooms
Other Rooms Dining Room, Primary Bedroom, Bedroom 2, Bedroom 3, Bedroom 4, Bedroom 5, Kitchen, Den, Bedroom 1, Laundry, Other
Main Level Bedrooms 2
Interior
Interior Features Dining Area
Heating Baseboard, Oil
Cooling Ceiling Fan(s), Central A/C
Equipment Refrigerator, Washer, Dryer, Oven/Range - Electric
Fireplace N
Appliance Refrigerator, Washer, Dryer, Oven/Range - Electric
Exterior
Exterior Feature Porch(es)
Garage Spaces 1.0
Water Access N
Roof Type Composite
Porch Porch(es)
Total Parking Spaces 1
Garage Y
Building
Story 1
Foundation Crawl Space
Water Public
Architectural Style Ranch/Rambler
Level or Stories 1
Additional Building Above Grade
New Construction N
Schools
High Schools Millersburg Area High School
School District Millersburg Area
Others
Tax ID 46-025-035
Ownership Other
SqFt Source Estimated
Acceptable Financing Conventional, VA, FHA, Cash
Listing Terms Conventional, VA, FHA, Cash
Financing Conventional,VA,FHA,Cash
Special Listing Condition Standard
Read Less
Want to know what your home might be worth? Contact us for a FREE valuation!

Our team is ready to help you sell your home for the highest possible price ASAP

Bought with JOHN KELL • RE/MAX 1st Advantage
GET MORE INFORMATION





