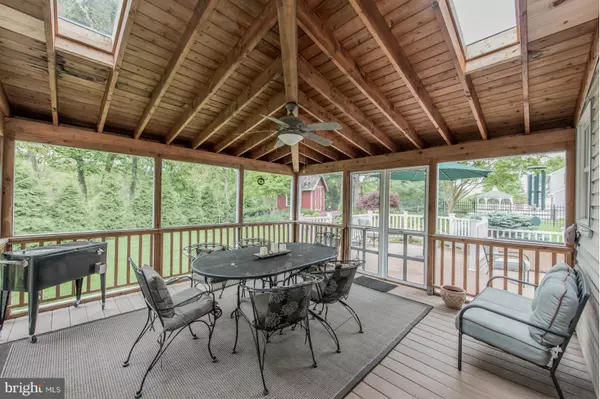$585,000
$575,000
1.7%For more information regarding the value of a property, please contact us for a free consultation.
4984 BRAMPTON PKWY Ellicott City, MD 21043
4 Beds
3 Baths
2,844 SqFt
Key Details
Sold Price $585,000
Property Type Single Family Home
Sub Type Detached
Listing Status Sold
Purchase Type For Sale
Square Footage 2,844 sqft
Price per Sqft $205
Subdivision Brampton Hills
MLS Listing ID 1003928947
Sold Date 07/01/16
Style Colonial
Bedrooms 4
Full Baths 2
Half Baths 1
HOA Fees $2/ann
HOA Y/N Y
Abv Grd Liv Area 2,244
Originating Board MRIS
Year Built 1991
Annual Tax Amount $6,925
Tax Year 2015
Lot Size 0.343 Acres
Acres 0.34
Property Description
Brick front home filled w/upgrades & breathtaking exteriors! Tiered Trex deck, SIP, waterfall feature & open, level yard make this the perfect place to host summer parties! Gourmet KIT w/high end appliances & family room w/FP. Owner's retreat w/WIC w/UV lighting, sitting RM w/access to potential office or nursery & bath w/frameless Roman shower, granite vanity & porcelain floors/surrounds!
Location
State MD
County Howard
Zoning R20
Rooms
Other Rooms Living Room, Dining Room, Primary Bedroom, Bedroom 2, Bedroom 3, Bedroom 4, Kitchen, Game Room, Family Room, Foyer, Breakfast Room, Exercise Room, Laundry, Other, Storage Room
Basement Sump Pump, Daylight, Partial, Partially Finished, Rough Bath Plumb, Windows, Full, Heated, Improved
Interior
Interior Features Family Room Off Kitchen, Kitchen - Island, Dining Area, Kitchen - Eat-In, Primary Bath(s), Chair Railings, Upgraded Countertops, Crown Moldings, Window Treatments, Wainscotting, Wood Floors, Recessed Lighting, Floor Plan - Traditional
Hot Water Electric
Heating Heat Pump(s)
Cooling Central A/C
Fireplaces Number 1
Fireplaces Type Mantel(s)
Equipment Dishwasher, Disposal, Dryer, Dryer - Front Loading, Exhaust Fan, Icemaker, Humidifier, Microwave, Oven - Self Cleaning, Oven/Range - Electric, Refrigerator, Stove, Washer, Washer - Front Loading
Fireplace Y
Window Features Double Pane,Insulated,Screens,Skylights
Appliance Dishwasher, Disposal, Dryer, Dryer - Front Loading, Exhaust Fan, Icemaker, Humidifier, Microwave, Oven - Self Cleaning, Oven/Range - Electric, Refrigerator, Stove, Washer, Washer - Front Loading
Heat Source Electric
Exterior
Exterior Feature Deck(s), Screened
Parking Features Garage Door Opener
Garage Spaces 2.0
View Y/N Y
Water Access N
View Trees/Woods
Roof Type Asphalt
Accessibility None
Porch Deck(s), Screened
Attached Garage 2
Total Parking Spaces 2
Garage Y
Private Pool N
Building
Lot Description Backs to Trees, Private
Story 3+
Sewer Public Sewer
Water Public
Architectural Style Colonial
Level or Stories 3+
Additional Building Above Grade, Below Grade
Structure Type Dry Wall
New Construction N
Schools
Elementary Schools Waterloo
Middle Schools Ellicott Mills
High Schools Howard
School District Howard County Public School System
Others
Senior Community No
Tax ID 1402335859
Ownership Fee Simple
Security Features Smoke Detector
Special Listing Condition Standard
Read Less
Want to know what your home might be worth? Contact us for a FREE valuation!

Our team is ready to help you sell your home for the highest possible price ASAP

Bought with Dona P Oldfield • Long & Foster Real Estate, Inc.
GET MORE INFORMATION





