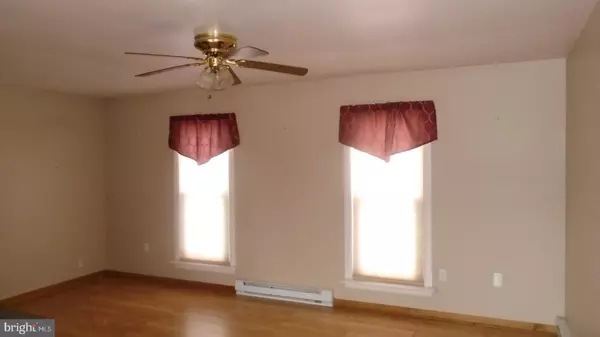$152,500
$160,000
4.7%For more information regarding the value of a property, please contact us for a free consultation.
111 HUNTLEY DR Harrisburg, PA 17112
3 Beds
2 Baths
1,480 SqFt
Key Details
Sold Price $152,500
Property Type Single Family Home
Sub Type Detached
Listing Status Sold
Purchase Type For Sale
Square Footage 1,480 sqft
Price per Sqft $103
Subdivision Heatherfield
MLS Listing ID 1000101584
Sold Date 02/16/18
Style Split Level,Split Foyer
Bedrooms 3
Full Baths 1
Half Baths 1
HOA Fees $16/qua
HOA Y/N Y
Abv Grd Liv Area 1,080
Originating Board BRIGHT
Year Built 1980
Annual Tax Amount $2,805
Tax Year 2017
Acres 0.18
Property Description
Well maintained single family home in Lower Paxton township. Home features 3 bedrooms, 1.5 baths, family room, 1 car garage, dining room, kitchen with breakfast bar and all appliances, shed, rear deck and nice level back yard. Community features walking path, basketball courts, tennis courts and club house. Dauphin county grant of $3000 to help towards closing cost. Call today to set up your private showing.
Location
State PA
County Dauphin
Area Lower Paxton Twp (14035)
Zoning RESIDENTIAL
Rooms
Other Rooms Living Room, Dining Room, Primary Bedroom, Bedroom 2, Bedroom 3, Kitchen, Family Room, Laundry
Basement Daylight, Full, Full, Garage Access, Interior Access, Rear Entrance, Walkout Level, Windows
Interior
Interior Features Carpet, Ceiling Fan(s), Dining Area, Floor Plan - Traditional, Window Treatments
Hot Water Electric
Heating Electric
Cooling None
Flooring Carpet, Laminated, Vinyl
Fireplaces Number 1
Fireplaces Type Wood
Equipment Built-In Microwave, Built-In Range, Dishwasher, Dryer - Electric, Refrigerator, Washer
Fireplace Y
Appliance Built-In Microwave, Built-In Range, Dishwasher, Dryer - Electric, Refrigerator, Washer
Heat Source Electric
Laundry Lower Floor
Exterior
Exterior Feature Deck(s), Porch(es)
Parking Features Garage - Front Entry
Amenities Available Basketball Courts, Club House, Tennis Courts, Bike Trail
Water Access N
Roof Type Fiberglass
Accessibility Level Entry - Main
Porch Deck(s), Porch(es)
Garage N
Building
Story Other
Sewer Public Sewer
Water Public
Architectural Style Split Level, Split Foyer
Level or Stories Other
Additional Building Above Grade, Below Grade
New Construction N
Schools
School District Central Dauphin
Others
Senior Community No
Tax ID 35-100-057-000-0000
Ownership Fee Simple
SqFt Source Assessor
Acceptable Financing Cash, Conventional, FHA, VA
Horse Property N
Listing Terms Cash, Conventional, FHA, VA
Financing Cash,Conventional,FHA,VA
Special Listing Condition REO (Real Estate Owned)
Read Less
Want to know what your home might be worth? Contact us for a FREE valuation!

Our team is ready to help you sell your home for the highest possible price ASAP

Bought with ANDREW SOISSON • Century 21 Realty Services
GET MORE INFORMATION





