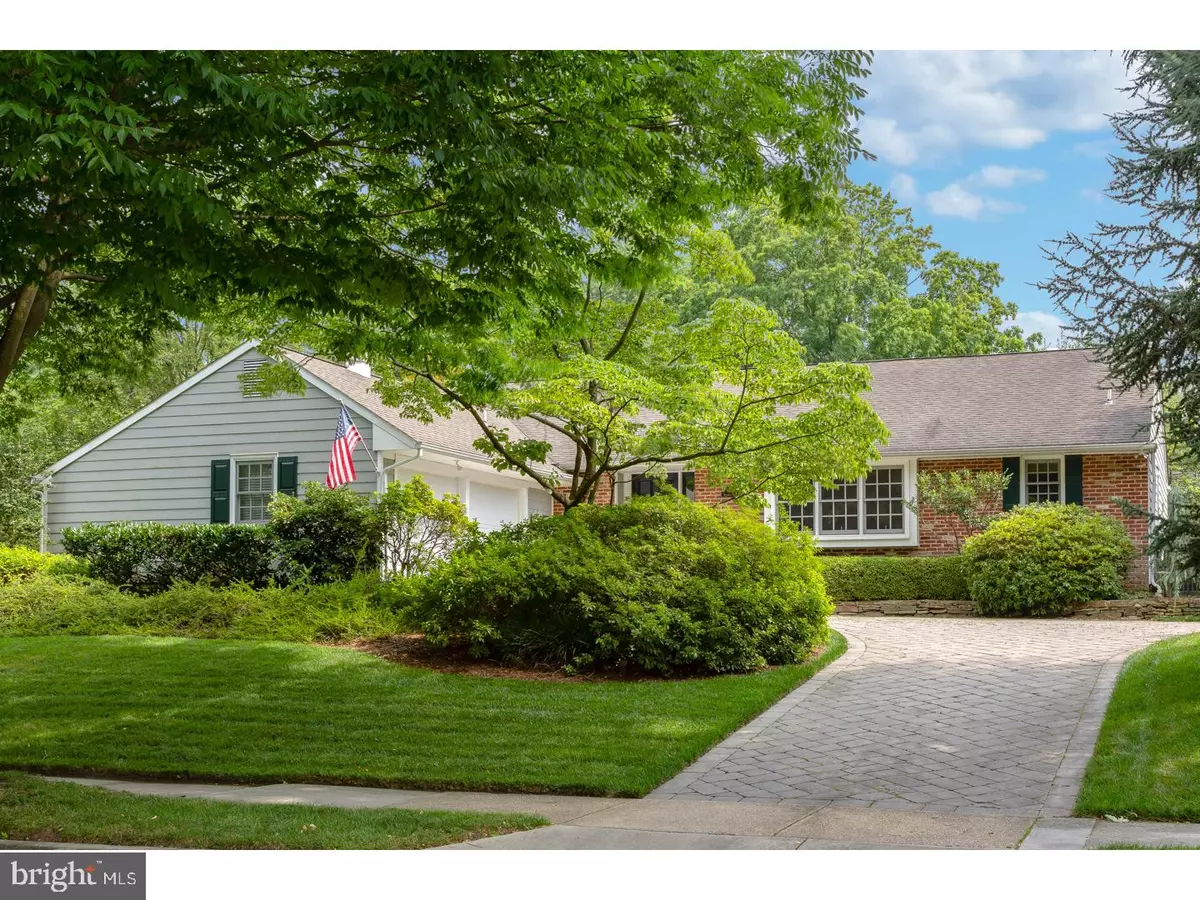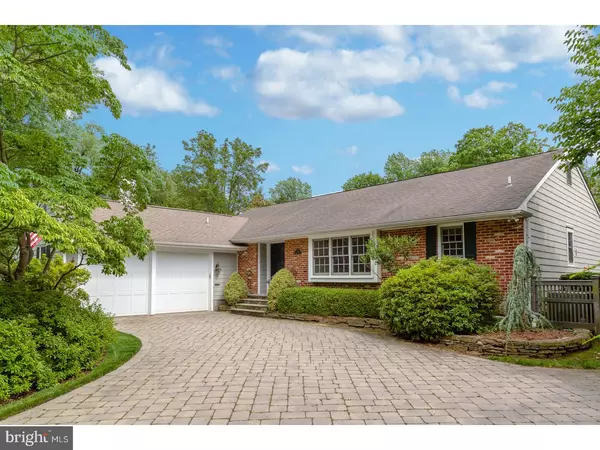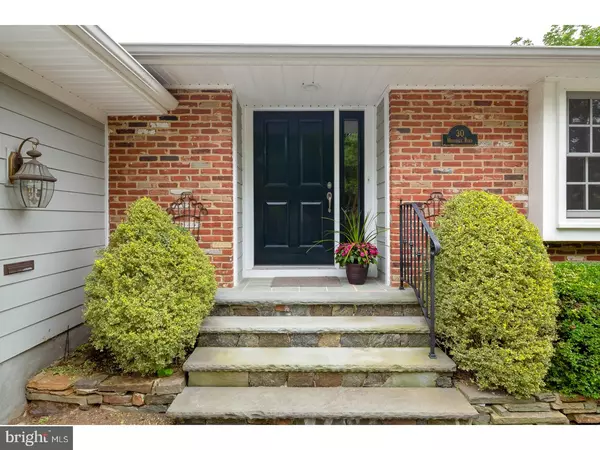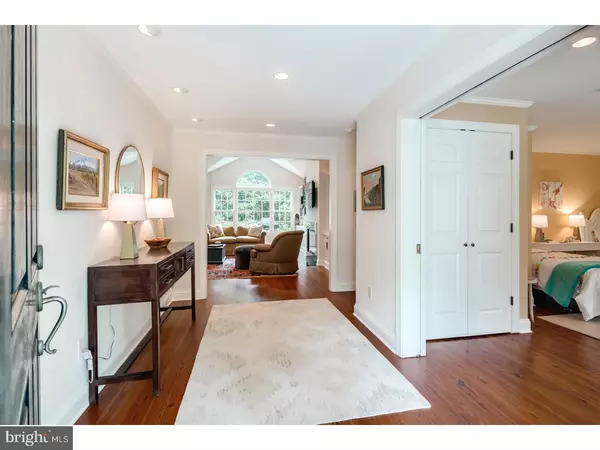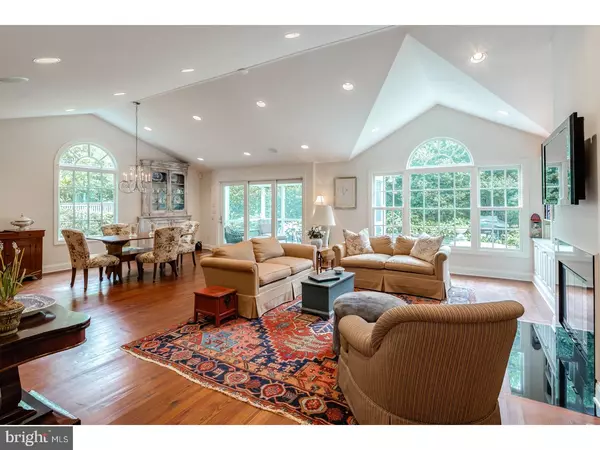$560,000
$625,000
10.4%For more information regarding the value of a property, please contact us for a free consultation.
30 HERITAGE RD Haddonfield, NJ 08033
2 Beds
3 Baths
2,069 SqFt
Key Details
Sold Price $560,000
Property Type Single Family Home
Sub Type Detached
Listing Status Sold
Purchase Type For Sale
Square Footage 2,069 sqft
Price per Sqft $270
Subdivision Gill Tract
MLS Listing ID 1001760177
Sold Date 02/16/18
Style Ranch/Rambler
Bedrooms 2
Full Baths 2
Half Baths 1
HOA Y/N N
Abv Grd Liv Area 2,069
Originating Board TREND
Year Built 1963
Annual Tax Amount $19,671
Tax Year 2017
Lot Size 0.287 Acres
Acres 0.29
Lot Dimensions 100X125
Property Description
Beautiful, open, airy and top quality throughout! Owner completely renovated this home with top of the line finishes. If quality construction is important to you, this home will impress. Taken down to the studs in 2005, the open floor plan, gourmet kitchen, beautiful master suite and much more space than expected is just some of what this owner splurged on. The Living/Great Room boasts vaulted ceilings, custom wood work, built-in bookshelves and cabinetry, random-width hardwood floors and incredible over-sized windows. The natural light in this home is unparalleled! Dining area and kitchen flow perfectly from the Great Room for great entertaining space and big family gatherings. Custom, gourmet kitchen includes Miele appliances, steam drawer, warming drawer, double oven, Sub-Zero refrigerator, wine refrigerator and more perks! Large island with seating for people to eat, gather and cook. A built-in desk area is a bonus in the kitchen space as is the pantry closet. The master suite belongs in a magazine. Huge walk-in closet with a ton of built-ins and stunning master bath with steam shower and glass tile. The finished basement is another area you can utilize however suits you- office, rec room, workout space. Enjoy the screened porch off the Great Room while looking into the professionally landscaped yard. The quality cannot be beat in this home- Weathershied Thermopane glass windows, all new recessed lighting throughout, GarageTec organizational system, sprinkler system, alarm system and Hardie board siding. 2-car attached garage, close proximity to downtown Haddonfield, schools, and speedline to Philadelphia. This incredible quality in the award-winning school district is hard to beat.
Location
State NJ
County Camden
Area Haddonfield Boro (20417)
Zoning RESID
Rooms
Other Rooms Living Room, Dining Room, Primary Bedroom, Kitchen, Bedroom 1, Other, Attic
Basement Full, Drainage System
Interior
Interior Features Kitchen - Island, Butlers Pantry, Central Vacuum, Kitchen - Eat-In
Hot Water Natural Gas
Heating Gas
Cooling Central A/C
Flooring Wood, Fully Carpeted
Fireplaces Number 1
Fireplaces Type Gas/Propane
Equipment Cooktop, Built-In Range, Oven - Self Cleaning, Dishwasher, Refrigerator, Disposal
Fireplace Y
Window Features Replacement
Appliance Cooktop, Built-In Range, Oven - Self Cleaning, Dishwasher, Refrigerator, Disposal
Heat Source Natural Gas
Laundry Main Floor
Exterior
Exterior Feature Patio(s)
Parking Features Inside Access
Garage Spaces 5.0
Fence Other
Utilities Available Cable TV
Water Access N
Accessibility None
Porch Patio(s)
Attached Garage 2
Total Parking Spaces 5
Garage Y
Building
Story 1
Sewer Public Sewer
Water Public
Architectural Style Ranch/Rambler
Level or Stories 1
Additional Building Above Grade
Structure Type 9'+ Ceilings
New Construction N
Schools
Elementary Schools Central
Middle Schools Haddonfield
High Schools Haddonfield Memorial
School District Haddonfield Borough Public Schools
Others
Senior Community No
Tax ID 17-00064 04-00005
Ownership Fee Simple
Security Features Security System
Acceptable Financing Conventional
Listing Terms Conventional
Financing Conventional
Read Less
Want to know what your home might be worth? Contact us for a FREE valuation!

Our team is ready to help you sell your home for the highest possible price ASAP

Bought with Kathleen McDonald • BHHS Fox & Roach - Haddonfield
GET MORE INFORMATION

