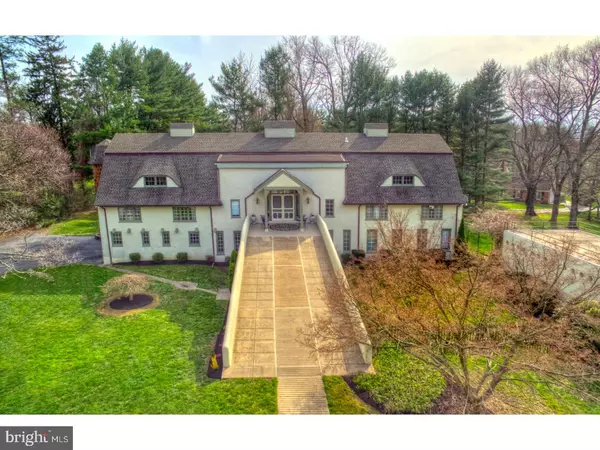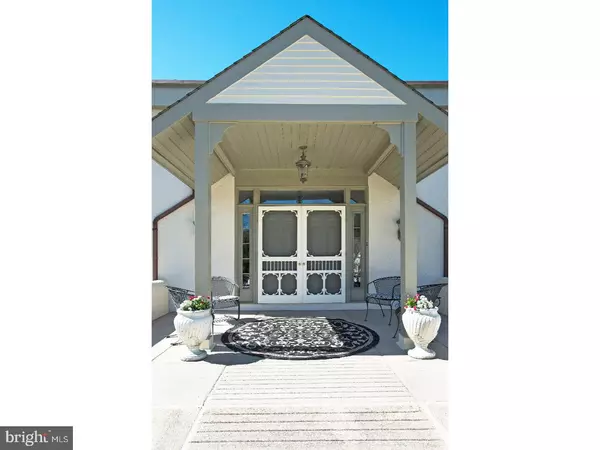$750,000
$888,000
15.5%For more information regarding the value of a property, please contact us for a free consultation.
208 HAYSTACK LN Wilmington, DE 19807
4 Beds
4 Baths
6,442 SqFt
Key Details
Sold Price $750,000
Property Type Single Family Home
Sub Type Detached
Listing Status Sold
Purchase Type For Sale
Square Footage 6,442 sqft
Price per Sqft $116
Subdivision Owls Nest
MLS Listing ID 1000445509
Sold Date 10/31/17
Style Converted Barn,Traditional
Bedrooms 4
Full Baths 4
HOA Y/N N
Abv Grd Liv Area 6,442
Originating Board TREND
Year Built 1920
Annual Tax Amount $5,614
Tax Year 2016
Lot Size 1.910 Acres
Acres 1.91
Lot Dimensions 0X0
Property Description
Searching for a unique property with loads of character and charm? This lovely home is located in the desirable Owls Nest area which is in the heart of Centreville/Greenville. This wonderful property sits on just under 2 acres on a quiet lane just off of Old Kennett Pike. Originally this home was a large working barn that was built by Eugene DuPont to house his thoroughbred horses. In the 1980's it was converted into almost 6,500 square feet of living space including a fully separate ground floor IN-LAW SUITE with separate kitchen, living and dining rooms, full bath, laundry and 2 bedrooms plus an additional room that still has the original stall door and can be converted into yet another bedroom or second office. The main living area is on the upper level of the home and accessed via the original ramp used to bring in the hay and supplies to the barn. When you enter through the front door, you are welcomed by a beautiful formal living and dining room, complete with cathedral ceilings and beautiful beams. To the right of the formal living space is the main kitchen, laundry room, a full bathroom, and 2 bedrooms including a wonderful master-suite. As you enter the master suite, you will see floor to ceiling windows overlooking the beautiful lawn and landscaping of the property, 3 closets and a large master bathroom with a claw foot tub and separate stall shower. To the left of the formal living space is an amazing room that features 20 foot ceilings, hardwood floors and all of the original wood work, beams, and trusses of the original barn. This room has its own private full bathroom and makes for a wonderful family room or gathering and entertaining space. There is a separate staircase to the lower level family room with access to the beautiful backyard and patio space, an office, a wonderful sun ?room with access to the front yard plus inside access to the over 1,000 sq. ft. garage. The IN-LAW SUITE can be completely shut off from the main house and has a separate entrance located on the side of the home plus a separate covered car port that can fit 2 ? 4 additional vehicles ? perfect for live in staff or in-laws! If you have been searching for something with charm, character and personality plus an impeccable pedigree and fabulous location, this is the home that you have been waiting for!
Location
State DE
County New Castle
Area Hockssn/Greenvl/Centrvl (30902)
Zoning NC2A
Rooms
Other Rooms Living Room, Dining Room, Primary Bedroom, Bedroom 2, Bedroom 3, Kitchen, Family Room, Bedroom 1, Sun/Florida Room, In-Law/auPair/Suite, Other, Attic
Interior
Interior Features Primary Bath(s), Butlers Pantry, Skylight(s), Ceiling Fan(s), 2nd Kitchen, Exposed Beams, Stall Shower, Kitchen - Eat-In
Hot Water Electric
Heating Forced Air
Cooling Central A/C
Flooring Wood, Fully Carpeted, Tile/Brick
Equipment Built-In Range, Dishwasher
Fireplace N
Appliance Built-In Range, Dishwasher
Heat Source Natural Gas
Laundry Main Floor, Lower Floor
Exterior
Exterior Feature Patio(s)
Parking Features Inside Access, Oversized
Garage Spaces 7.0
Utilities Available Cable TV
Water Access N
Roof Type Pitched,Shingle
Accessibility None
Porch Patio(s)
Total Parking Spaces 7
Garage Y
Building
Lot Description Level, Open, Front Yard, Rear Yard, SideYard(s)
Story 2
Sewer On Site Septic
Water Well
Architectural Style Converted Barn, Traditional
Level or Stories 2
Additional Building Above Grade
Structure Type Cathedral Ceilings,9'+ Ceilings
New Construction N
Schools
School District Red Clay Consolidated
Others
Senior Community No
Tax ID 07-011.00-012
Ownership Fee Simple
Read Less
Want to know what your home might be worth? Contact us for a FREE valuation!

Our team is ready to help you sell your home for the highest possible price ASAP

Bought with Christopher Powell • Long & Foster Real Estate, Inc.
GET MORE INFORMATION





