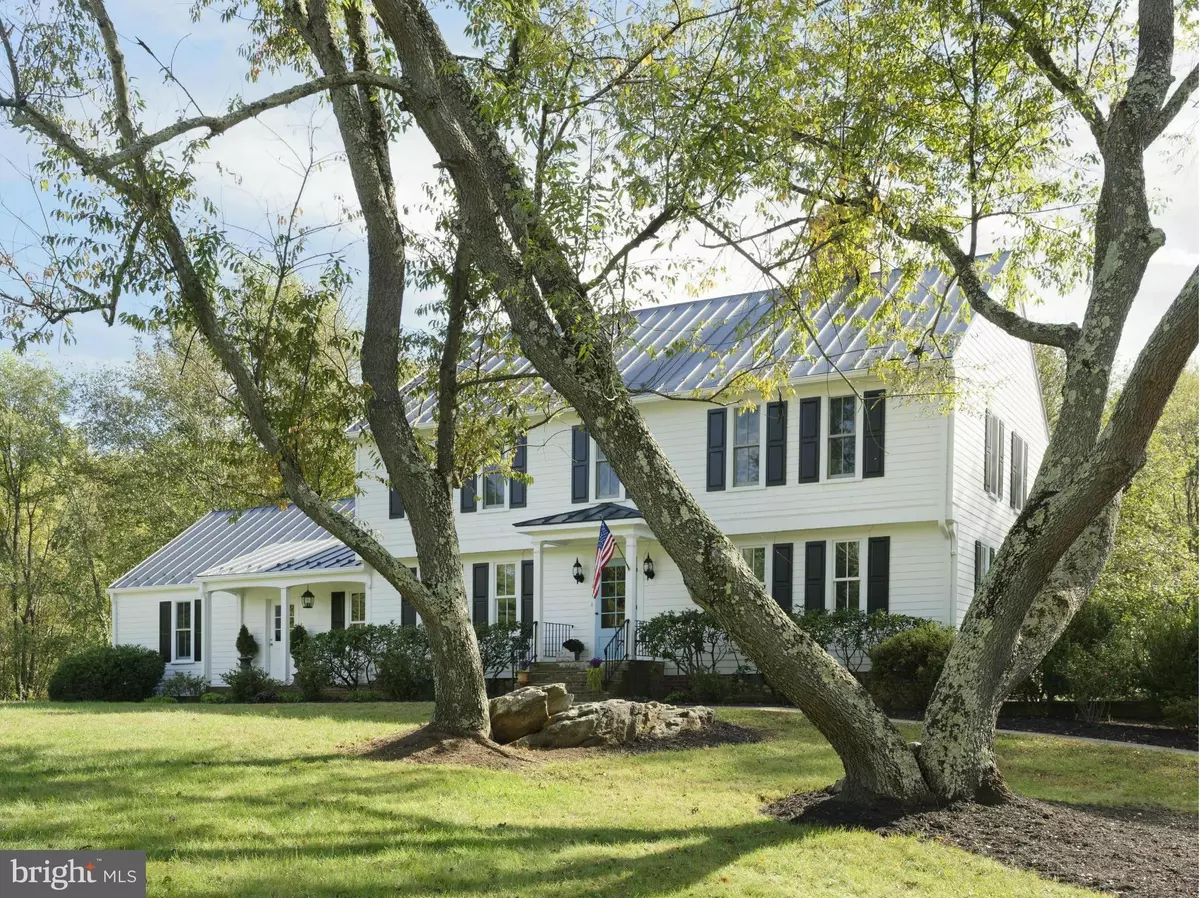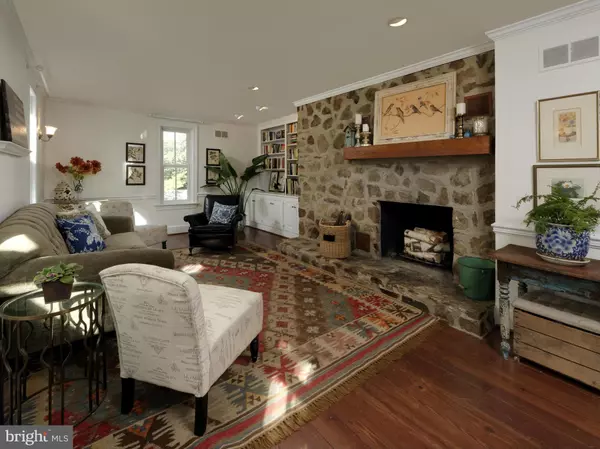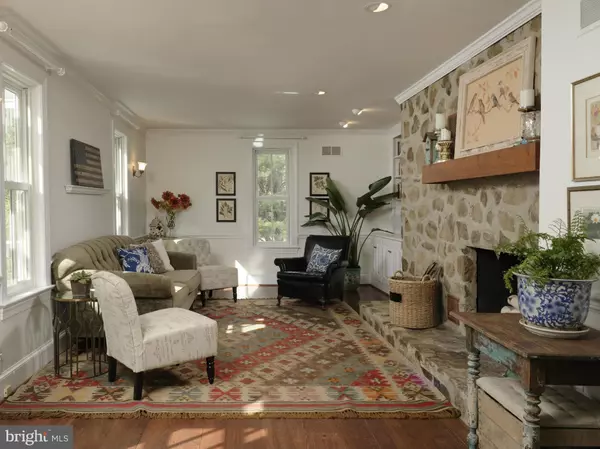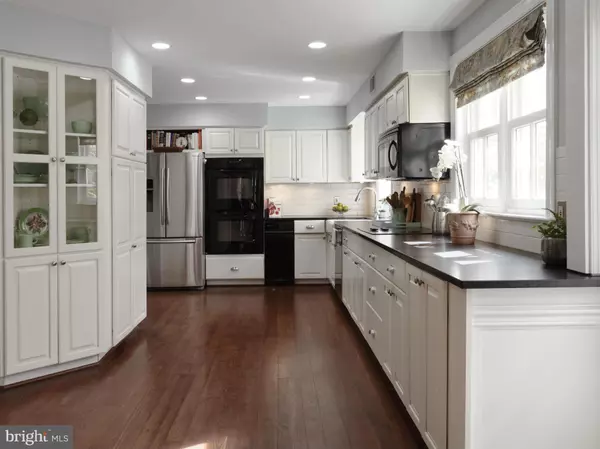$858,100
$899,000
4.5%For more information regarding the value of a property, please contact us for a free consultation.
23503 MELMORE PL Middleburg, VA 20117
4 Beds
5 Baths
3.38 Acres Lot
Key Details
Sold Price $858,100
Property Type Single Family Home
Sub Type Detached
Listing Status Sold
Purchase Type For Sale
Subdivision Melmore
MLS Listing ID 1000708883
Sold Date 05/15/17
Style Colonial
Bedrooms 4
Full Baths 4
Half Baths 1
HOA Y/N N
Originating Board MRIS
Year Built 1979
Annual Tax Amount $8,079
Tax Year 2016
Lot Size 3.380 Acres
Acres 3.38
Property Description
Fully renovated Colonial ideally located just minutes to Middleburg. 4BRs, 4.5BAs set on 3+ acs w/pond & mature woods. New roof, windows, shutters, 1st Flr. Master Suite w/luxury bath, WI closet & Sitting Rm/Office. Kitchen has new cabinets & granite. Hardwood flrs. thru-out, 2 fireplaces. LL Rec. Rm/Family Rm w/new carpet, sep. Laundry Rm & 2-car garage. Large rear deck overlooks gardens & pond.
Location
State VA
County Loudoun
Direction East
Rooms
Other Rooms Living Room, Dining Room, Primary Bedroom, Bedroom 3, Bedroom 4, Kitchen, Game Room, Foyer, Breakfast Room, Laundry
Basement Outside Entrance, Rear Entrance, Side Entrance, Connecting Stairway, Fully Finished, Heated, Improved, Walkout Level
Main Level Bedrooms 1
Interior
Interior Features Kitchen - Table Space, Family Room Off Kitchen, Kitchen - Gourmet, Dining Area, Entry Level Bedroom, Built-Ins, Upgraded Countertops, Primary Bath(s), Wet/Dry Bar, Wood Floors, Floor Plan - Traditional
Hot Water Electric
Heating Heat Pump(s), Zoned
Cooling Central A/C, Heat Pump(s), Zoned
Fireplaces Number 2
Equipment Cooktop, Dishwasher, Dryer, Microwave, Oven - Wall, Range Hood, Refrigerator, Trash Compactor, Washer
Fireplace Y
Window Features Insulated
Appliance Cooktop, Dishwasher, Dryer, Microwave, Oven - Wall, Range Hood, Refrigerator, Trash Compactor, Washer
Heat Source Oil, Electric
Exterior
Exterior Feature Deck(s), Porch(es)
Parking Features Basement Garage, Garage - Side Entry
Fence Partially, Split Rail
View Y/N Y
Water Access N
View Trees/Woods, Garden/Lawn, Pasture, Water
Roof Type Metal
Accessibility None
Porch Deck(s), Porch(es)
Garage N
Private Pool N
Building
Lot Description Backs to Trees, Pond, Trees/Wooded, Secluded, Private
Story 3+
Sewer Septic Exists
Water Well
Architectural Style Colonial
Level or Stories 3+
Additional Building Shed
New Construction N
Schools
Elementary Schools Banneker
Middle Schools Blue Ridge
High Schools Loudoun Valley
School District Loudoun County Public Schools
Others
Senior Community No
Tax ID 503153665000
Ownership Fee Simple
Special Listing Condition Standard
Read Less
Want to know what your home might be worth? Contact us for a FREE valuation!

Our team is ready to help you sell your home for the highest possible price ASAP

Bought with Arturas Lickunas • Keller Williams Realty Dulles
GET MORE INFORMATION





