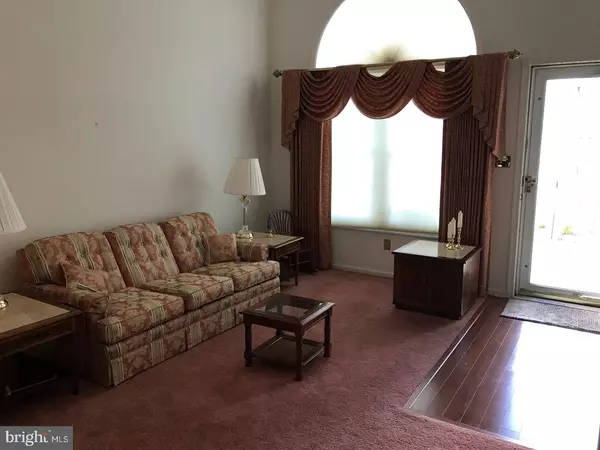$210,000
$225,000
6.7%For more information regarding the value of a property, please contact us for a free consultation.
29 STANDIFORD CT Wilmington, DE 19804
2 Beds
2 Baths
Key Details
Sold Price $210,000
Property Type Townhouse
Sub Type Interior Row/Townhouse
Listing Status Sold
Purchase Type For Sale
Subdivision Hershey Run
MLS Listing ID 1001202791
Sold Date 02/02/18
Style Colonial
Bedrooms 2
Full Baths 2
HOA Fees $240/mo
HOA Y/N Y
Originating Board TREND
Year Built 1990
Annual Tax Amount $1,802
Tax Year 2016
Property Description
Welcome home to the very sought after 55 community of Hershey Run! This 2 bedroom, 2 bath home has only seen one owner and shows pride of ownership! Features include an eat-in kitchen, chair rail, upgraded cabinets, stainless steel appliances, gas stove, and microwave. Step out the back door and enjoy the patio and walking trail. Between the living room and dining room is a 2 sided gas fireplace. The spacious master bedroom has a walk in closet; the master bath has a garden tub, double vanity, shower and skylight. Lots of storage space plus a one car garage! Enjoy the heated community pool, club house, tennis courts, walking trails and more! Very active social community! Conveniently located close to Rt 141, I95, hospital, shopping, restaurants and Delaware Park.
Location
State DE
County New Castle
Area Elsmere/Newport/Pike Creek (30903)
Zoning NCGA
Rooms
Other Rooms Living Room, Dining Room, Primary Bedroom, Kitchen, Bedroom 1, Laundry, Other
Interior
Interior Features Primary Bath(s), Skylight(s), Ceiling Fan(s), WhirlPool/HotTub, Sprinkler System, Air Filter System, Stall Shower, Kitchen - Eat-In
Hot Water Natural Gas
Heating Gas, Energy Star Heating System
Cooling Central A/C
Flooring Fully Carpeted
Fireplaces Number 1
Equipment Oven - Self Cleaning, Dishwasher, Disposal, Energy Efficient Appliances
Fireplace Y
Window Features Energy Efficient
Appliance Oven - Self Cleaning, Dishwasher, Disposal, Energy Efficient Appliances
Heat Source Natural Gas
Laundry Main Floor
Exterior
Exterior Feature Patio(s)
Garage Spaces 3.0
Utilities Available Cable TV
Amenities Available Swimming Pool, Tennis Courts, Club House
Water Access N
Accessibility Mobility Improvements
Porch Patio(s)
Attached Garage 1
Total Parking Spaces 3
Garage Y
Building
Story 2
Sewer Public Sewer
Water Public
Architectural Style Colonial
Level or Stories 2
Additional Building Shed
Structure Type Cathedral Ceilings,9'+ Ceilings
New Construction N
Schools
School District Red Clay Consolidated
Others
HOA Fee Include Pool(s),Common Area Maintenance,Ext Bldg Maint,Lawn Maintenance,Snow Removal,Trash,Water,Sewer,Insurance,All Ground Fee,Management
Senior Community Yes
Tax ID 07-046.20-066.C.0162
Ownership Condominium
Security Features Security System
Acceptable Financing Conventional, VA, FHA 203(b)
Listing Terms Conventional, VA, FHA 203(b)
Financing Conventional,VA,FHA 203(b)
Read Less
Want to know what your home might be worth? Contact us for a FREE valuation!

Our team is ready to help you sell your home for the highest possible price ASAP

Bought with Erik M Hoferer • Long & Foster Real Estate, Inc.
GET MORE INFORMATION





