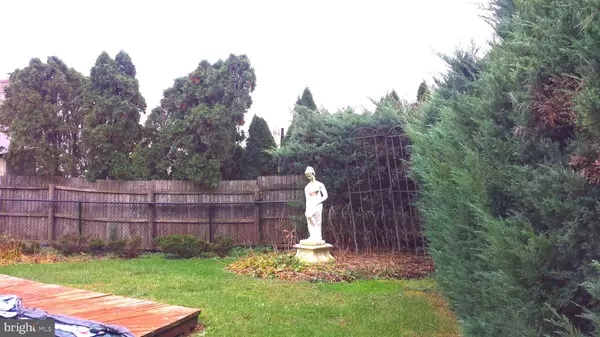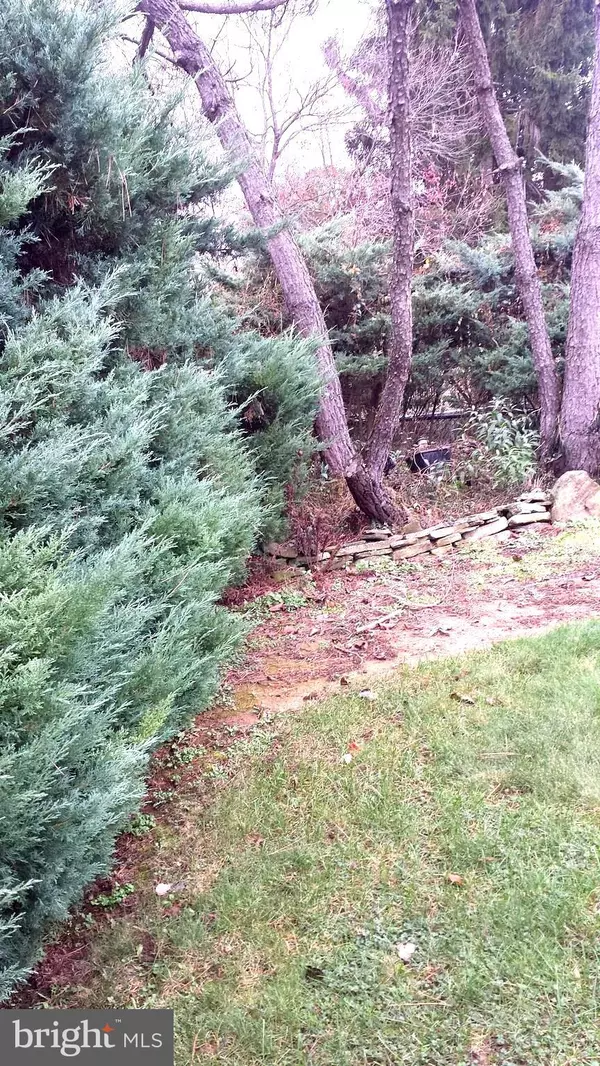$230,000
$249,900
8.0%For more information regarding the value of a property, please contact us for a free consultation.
3100 CYPRESS SOUTH RD Dover, PA 17315
4 Beds
3 Baths
4,170 SqFt
Key Details
Sold Price $230,000
Property Type Single Family Home
Sub Type Detached
Listing Status Sold
Purchase Type For Sale
Square Footage 4,170 sqft
Price per Sqft $55
Subdivision Cypress Manor
MLS Listing ID 1000087834
Sold Date 02/02/18
Style Traditional
Bedrooms 4
Full Baths 2
Half Baths 1
HOA Y/N N
Abv Grd Liv Area 2,370
Originating Board BRIGHT
Year Built 1983
Annual Tax Amount $4,943
Tax Year 2017
Lot Size 9,801 Sqft
Property Description
Gracious home with a wide open floor plan located in a nice neighborhood. Neutral colors, light and bright .Great home to entertain in. Separate dining room plus the Kitchen opens to a separate dining area with large bow windows overlooking the private treed, fenced yard w/ large patios.. Family room w/fireplace, french doors. 1st floor laundry, open foyer, large closets. Anderson windows. upgraded lighting, large closets, Large finished game room in lower level. wide open hall in the upstairs and more. A lot of thought and detail was put into the building of this home and was lovingly cared for by one owner.
Location
State PA
County York
Area Dover Twp (15224)
Zoning RS
Rooms
Other Rooms Living Room, Dining Room, Primary Bedroom, Bedroom 2, Bedroom 3, Bedroom 4, Kitchen, Game Room, Family Room, Foyer, Laundry, Utility Room, Half Bath
Basement Partial, Full
Interior
Interior Features Breakfast Area, Family Room Off Kitchen, Window Treatments, Carpet, Built-Ins, Crown Moldings, Chair Railings, Recessed Lighting, Primary Bath(s), Formal/Separate Dining Room, Kitchen - Island, Kitchen - Table Space, Floor Plan - Traditional, Kitchen - Eat-In, Ceiling Fan(s)
Hot Water Electric
Heating Heat Pump(s)
Cooling Central A/C, Heat Pump(s)
Flooring Tile/Brick, Wood, Carpet
Fireplaces Number 1
Fireplaces Type Brick, Wood, Fireplace - Glass Doors, Mantel(s)
Equipment Dishwasher, Oven/Range - Electric, Microwave
Fireplace Y
Window Features Bay/Bow,Screens,Double Pane
Appliance Dishwasher, Oven/Range - Electric, Microwave
Heat Source Electric
Laundry Hookup, Main Floor
Exterior
Exterior Feature Deck(s), Porch(es), Patio(s)
Parking Features Garage Door Opener, Additional Storage Area, Garage - Front Entry
Fence Rear, Decorative
Pool In Ground
Utilities Available Cable TV, DSL Available, Phone
Water Access N
Roof Type Asbestos Shingle
Accessibility Level Entry - Main
Porch Deck(s), Porch(es), Patio(s)
Road Frontage Boro/Township
Garage Y
Private Pool Y
Building
Lot Description Cleared, Landscaping, Poolside, Level, Partly Wooded, Backs to Trees, Private
Story 2
Sewer Public Sewer
Water Public
Architectural Style Traditional
Level or Stories 2
Additional Building Above Grade, Below Grade
Structure Type Dry Wall
New Construction N
Schools
Elementary Schools Dover
Middle Schools Dover Area Intrmd
High Schools Dover Area
School District Dover Area
Others
Senior Community No
Tax ID 24-000-20-0017-00-00000
Ownership Fee Simple
SqFt Source Assessor
Security Features Smoke Detector
Acceptable Financing Conventional, FHA, VA, Cash
Horse Property N
Listing Terms Conventional, FHA, VA, Cash
Financing Conventional,FHA,VA,Cash
Special Listing Condition Standard
Read Less
Want to know what your home might be worth? Contact us for a FREE valuation!

Our team is ready to help you sell your home for the highest possible price ASAP

Bought with Tami L Behler • Berkshire Hathaway HomeServices Homesale Realty
GET MORE INFORMATION





