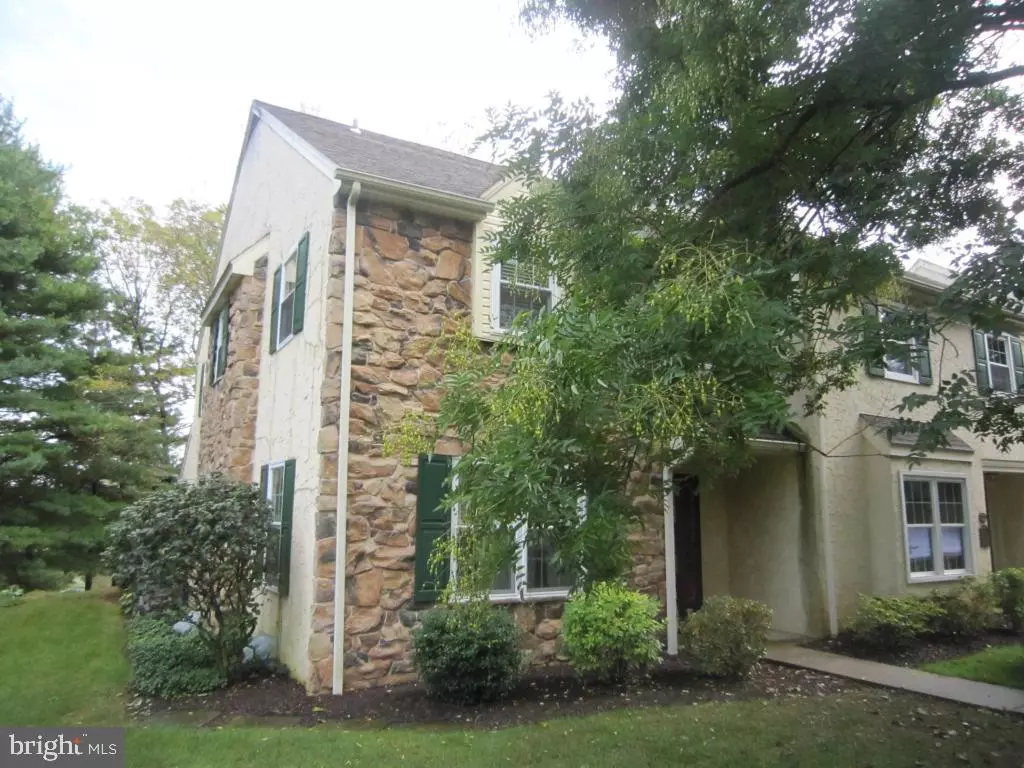$145,000
$145,000
For more information regarding the value of a property, please contact us for a free consultation.
130 OAK KNOLL CIR CIR Millersville, PA 17551
3 Beds
3 Baths
2,138 SqFt
Key Details
Sold Price $145,000
Property Type Condo
Sub Type Condo/Co-op
Listing Status Sold
Purchase Type For Sale
Square Footage 2,138 sqft
Price per Sqft $67
Subdivision Oak Knoll
MLS Listing ID 1002659243
Sold Date 01/31/18
Style Colonial,Traditional
Bedrooms 3
Full Baths 2
Half Baths 1
Condo Fees $272/mo
HOA Fees $272/mo
HOA Y/N Y
Abv Grd Liv Area 1,738
Originating Board LCAOR
Year Built 1987
Annual Tax Amount $3,445
Tax Year 2017
Property Description
Immaculate condo in private setting; 3 bedrooms including a master, 2.5 baths, kitchen with breakfast nook; fully applianced; formal dining room; spacious living room with slider and fireplace; covered patio; recessed porch; huge lower level family room; roomy utility room; convenient one-car garage; energy efficient replacement windows and doors and much more!Condo fee includes mow and snow, water, sewer and trash.
Location
State PA
County Lancaster
Area Millersville Boro (10544)
Rooms
Other Rooms Living Room, Dining Room, Bedroom 2, Bedroom 3, Kitchen, Game Room, Family Room, Foyer, Bedroom 1, Exercise Room, Laundry, Utility Room, Bathroom 1, Bathroom 2, Primary Bathroom
Basement Full, Interior Access, Fully Finished, Heated, Improved
Interior
Interior Features Window Treatments, Breakfast Area, Kitchen - Eat-In, Formal/Separate Dining Room, Built-Ins
Hot Water Electric
Heating Heat Pump(s)
Cooling Central A/C
Fireplaces Number 1
Equipment Dryer, Refrigerator, Washer, Dishwasher, Built-In Microwave, Oven/Range - Electric, Disposal
Fireplace Y
Window Features Insulated,Screens
Appliance Dryer, Refrigerator, Washer, Dishwasher, Built-In Microwave, Oven/Range - Electric, Disposal
Exterior
Exterior Feature Patio(s), Enclosed, Porch(es)
Parking Features Garage Door Opener
Garage Spaces 1.0
Community Features Covenants, Restrictions
Utilities Available Cable TV Available
Amenities Available Common Grounds
Water Access N
Roof Type Shingle,Composite
Porch Patio(s), Enclosed, Porch(es)
Total Parking Spaces 1
Garage Y
Building
Story 2
Sewer Public Sewer
Water Public
Architectural Style Colonial, Traditional
Level or Stories 2
Additional Building Above Grade, Below Grade
New Construction N
Schools
Elementary Schools Eshleman
Middle Schools Manor
High Schools Penn Manor
School District Penn Manor
Others
HOA Fee Include Lawn Maintenance,Sewer,Snow Removal,Trash,Water
Tax ID 440-43431-1-0130
Ownership Condominium
SqFt Source Estimated
Security Features Smoke Detector
Acceptable Financing Conventional
Listing Terms Conventional
Financing Conventional
Read Less
Want to know what your home might be worth? Contact us for a FREE valuation!

Our team is ready to help you sell your home for the highest possible price ASAP

Bought with Russell Addie • Iron Valley Real Estate of Lancaster
GET MORE INFORMATION





