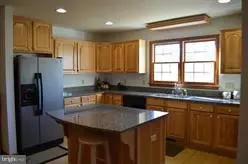$309,000
$335,000
7.8%For more information regarding the value of a property, please contact us for a free consultation.
356 OLD MILL RD Stanardsville, VA 22973
3 Beds
2 Baths
2,700 SqFt
Key Details
Sold Price $309,000
Property Type Single Family Home
Sub Type Detached
Listing Status Sold
Purchase Type For Sale
Square Footage 2,700 sqft
Price per Sqft $114
Subdivision Country Club Overlook
MLS Listing ID 1001224335
Sold Date 02/26/16
Style Ranch/Rambler
Bedrooms 3
Full Baths 2
HOA Y/N N
Abv Grd Liv Area 2,700
Originating Board MRIS
Year Built 1998
Annual Tax Amount $2,345
Tax Year 2015
Lot Size 4.120 Acres
Acres 4.12
Property Description
Beautiful home offers privacy & mountain views!! Freshly painted in & out, power washed, new carpet, granite c-tops, 2 gas-log fplc's, 30-AMP RV breaker & generator hookup next to meter * NEW HVAC system has transferable10-year warranty * Shed also has central heat & air* Sellers removed trees along drive, bush hogged, replaced pressure tank & sealed side deck * large screened porch *
Location
State VA
County Greene
Zoning A-1
Rooms
Other Rooms Living Room, Dining Room, Primary Bedroom, Bedroom 2, Bedroom 3, Kitchen, Breakfast Room, Great Room
Main Level Bedrooms 3
Interior
Interior Features Breakfast Area, Combination Kitchen/Dining, Kitchen - Table Space, Kitchen - Eat-In, Primary Bath(s), Entry Level Bedroom, Upgraded Countertops, Window Treatments, WhirlPool/HotTub, Wood Floors, Recessed Lighting
Hot Water Electric
Heating Heat Pump(s)
Cooling Central A/C, Ceiling Fan(s), Heat Pump(s)
Fireplaces Number 2
Fireplaces Type Fireplace - Glass Doors, Mantel(s)
Equipment Dishwasher, Washer, Refrigerator, Oven/Range - Electric, Microwave, Dryer
Fireplace Y
Appliance Dishwasher, Washer, Refrigerator, Oven/Range - Electric, Microwave, Dryer
Heat Source Electric
Exterior
Exterior Feature Deck(s), Porch(es), Screened, Enclosed
Parking Features Basement Garage, Garage - Side Entry
Garage Spaces 2.0
Utilities Available DSL Available
View Y/N Y
Water Access N
View Scenic Vista, Trees/Woods, Mountain
Roof Type Composite
Accessibility None
Porch Deck(s), Porch(es), Screened, Enclosed
Attached Garage 2
Total Parking Spaces 2
Garage Y
Private Pool N
Building
Lot Description Private, Trees/Wooded, Landscaping
Story 1
Foundation Crawl Space
Sewer Septic Exists
Water Well
Architectural Style Ranch/Rambler
Level or Stories 1
Additional Building Above Grade
Structure Type Vaulted Ceilings,High,Cathedral Ceilings
New Construction N
Others
Senior Community No
Tax ID 000007390
Ownership Fee Simple
Special Listing Condition Standard
Read Less
Want to know what your home might be worth? Contact us for a FREE valuation!

Our team is ready to help you sell your home for the highest possible price ASAP

Bought with Non Member • Metropolitan Regional Information Systems, Inc.
GET MORE INFORMATION





