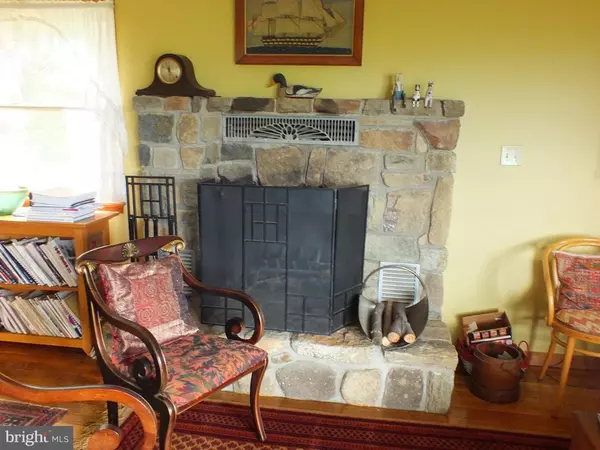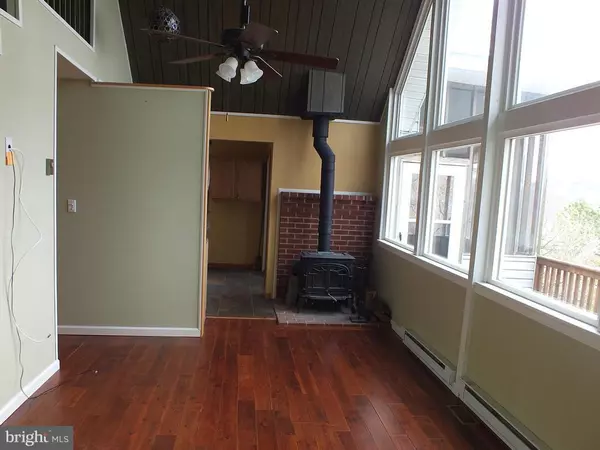$205,000
$219,000
6.4%For more information regarding the value of a property, please contact us for a free consultation.
204 HIGH VIEW RD Stanley, VA 22851
3 Beds
3 Baths
2,582 SqFt
Key Details
Sold Price $205,000
Property Type Single Family Home
Sub Type Detached
Listing Status Sold
Purchase Type For Sale
Square Footage 2,582 sqft
Price per Sqft $79
Subdivision Skyline Lakes West
MLS Listing ID 1000074344
Sold Date 07/18/17
Style Contemporary
Bedrooms 3
Full Baths 2
Half Baths 1
HOA Y/N N
Abv Grd Liv Area 1,931
Originating Board MRIS
Year Built 1979
Annual Tax Amount $1,450
Tax Year 2016
Lot Size 4.280 Acres
Acres 4.28
Property Description
Contemporary home has exceptional VIEWS, private setting on over 4 acres. Lots of wonderful planting and paths through the woods leading to a greenhouse. Hardwood floors, 2 lofts to catch the views, stone fireplace, 3 bedrooms. Large deck 38 feet long and screened porch.
Location
State VA
County Page
Zoning R
Rooms
Other Rooms Living Room, Dining Room, Primary Bedroom, Sitting Room, Bedroom 2, Bedroom 3, Kitchen, Den, Bedroom 1
Basement Outside Entrance, Improved, Partial
Main Level Bedrooms 2
Interior
Interior Features Breakfast Area, Kitchen - Island, Built-Ins, Primary Bath(s), WhirlPool/HotTub, Floor Plan - Open
Hot Water 60+ Gallon Tank, Electric
Heating Forced Air, Baseboard, Wood Burn Stove
Cooling Central A/C
Fireplaces Number 1
Fireplaces Type Flue for Stove, Heatilator, Mantel(s), Screen
Equipment Washer/Dryer Hookups Only, Dishwasher, Dryer, Dryer - Front Loading, Extra Refrigerator/Freezer, Icemaker, Oven/Range - Gas, Refrigerator, Washer
Fireplace Y
Window Features Double Pane,Green House,Skylights
Appliance Washer/Dryer Hookups Only, Dishwasher, Dryer, Dryer - Front Loading, Extra Refrigerator/Freezer, Icemaker, Oven/Range - Gas, Refrigerator, Washer
Heat Source Bottled Gas/Propane
Exterior
Exterior Feature Deck(s), Enclosed, Porch(es)
Garage Spaces 1.0
Utilities Available DSL Available
Water Access N
Roof Type Shingle
Accessibility None
Porch Deck(s), Enclosed, Porch(es)
Total Parking Spaces 1
Garage Y
Private Pool N
Building
Lot Description Backs to Trees, Corner, Landscaping, Premium, No Thru Street, Trees/Wooded
Story 2
Sewer Septic < # of BR
Water Well
Architectural Style Contemporary
Level or Stories 2
Additional Building Above Grade, Below Grade
New Construction N
Schools
School District Page County Public Schools
Others
Senior Community No
Tax ID 91A2-2-4
Ownership Fee Simple
Security Features Motion Detectors,Smoke Detector
Special Listing Condition Standard
Read Less
Want to know what your home might be worth? Contact us for a FREE valuation!

Our team is ready to help you sell your home for the highest possible price ASAP

Bought with Nathan A Gochenour • Skyline Team Real Estate
GET MORE INFORMATION





