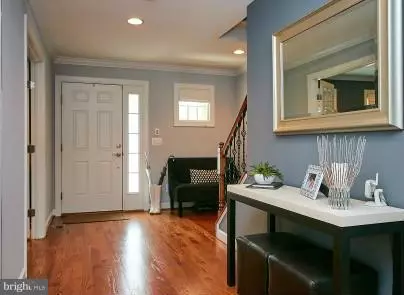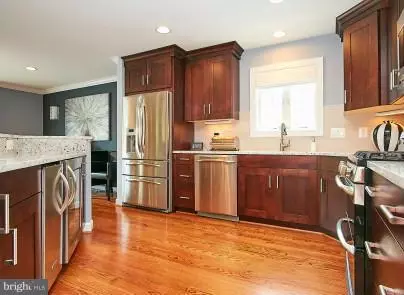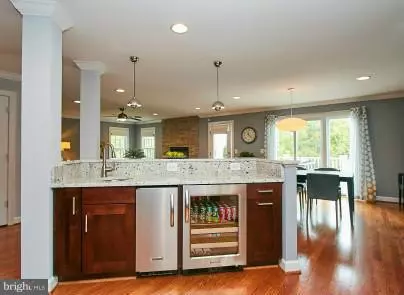$815,000
$850,000
4.1%For more information regarding the value of a property, please contact us for a free consultation.
134 JAY ST N Middleburg, VA 20117
4 Beds
5 Baths
5,227 Sqft Lot
Key Details
Sold Price $815,000
Property Type Townhouse
Sub Type End of Row/Townhouse
Listing Status Sold
Purchase Type For Sale
Subdivision Steeple Chase
MLS Listing ID 1000701981
Sold Date 05/12/17
Style Colonial
Bedrooms 4
Full Baths 4
Half Baths 1
HOA Fees $125/mo
HOA Y/N Y
Originating Board MRIS
Year Built 2013
Annual Tax Amount $8,001
Tax Year 2015
Lot Size 5,227 Sqft
Acres 0.12
Property Description
Escape to the country and live in elegance with grand view of rolling hills and stream! Upgrades galore include; gourmet granite and SS kitchen w/wine cooler, ice maker, natural gas stove and grill on deck. Patio fire pit, stone walls and garden. Heated floor & towel rack in master bath, Built-in shelves,cabinets and closets.Elevator w/phone.Walk to the Resort and Town shops! PRISTINE!
Location
State VA
County Loudoun
Rooms
Basement Rear Entrance, Fully Finished, Daylight, Full, Improved, Walkout Level, Connecting Stairway
Interior
Interior Features Kitchen - Gourmet, Breakfast Area, Combination Dining/Living, Recessed Lighting, Floor Plan - Open
Hot Water Electric, Tankless
Cooling Central A/C, Programmable Thermostat
Fireplaces Number 1
Fireplace Y
Window Features ENERGY STAR Qualified,Screens
Heat Source Natural Gas
Exterior
Parking Features Garage Door Opener, Garage - Front Entry
Garage Spaces 2.0
Utilities Available Under Ground, Cable TV Available, DSL Available
Waterfront Description None
View Y/N Y
Water Access N
View Water
Roof Type Metal
Accessibility Elevator
Attached Garage 2
Total Parking Spaces 2
Garage Y
Private Pool N
Building
Story 3+
Sewer Public Sewer
Water Public
Architectural Style Colonial
Level or Stories 3+
Structure Type Dry Wall,High
New Construction N
Schools
Elementary Schools Banneker
Middle Schools Blue Ridge
High Schools Loudoun Valley
School District Loudoun County Public Schools
Others
HOA Fee Include Lawn Maintenance,Snow Removal,Road Maintenance,Trash
Senior Community No
Tax ID 538394013000
Ownership Fee Simple
Security Features Security System
Special Listing Condition Standard
Read Less
Want to know what your home might be worth? Contact us for a FREE valuation!

Our team is ready to help you sell your home for the highest possible price ASAP

Bought with Susan M Hensley • Hunt Country Sotheby's International Realty
GET MORE INFORMATION





