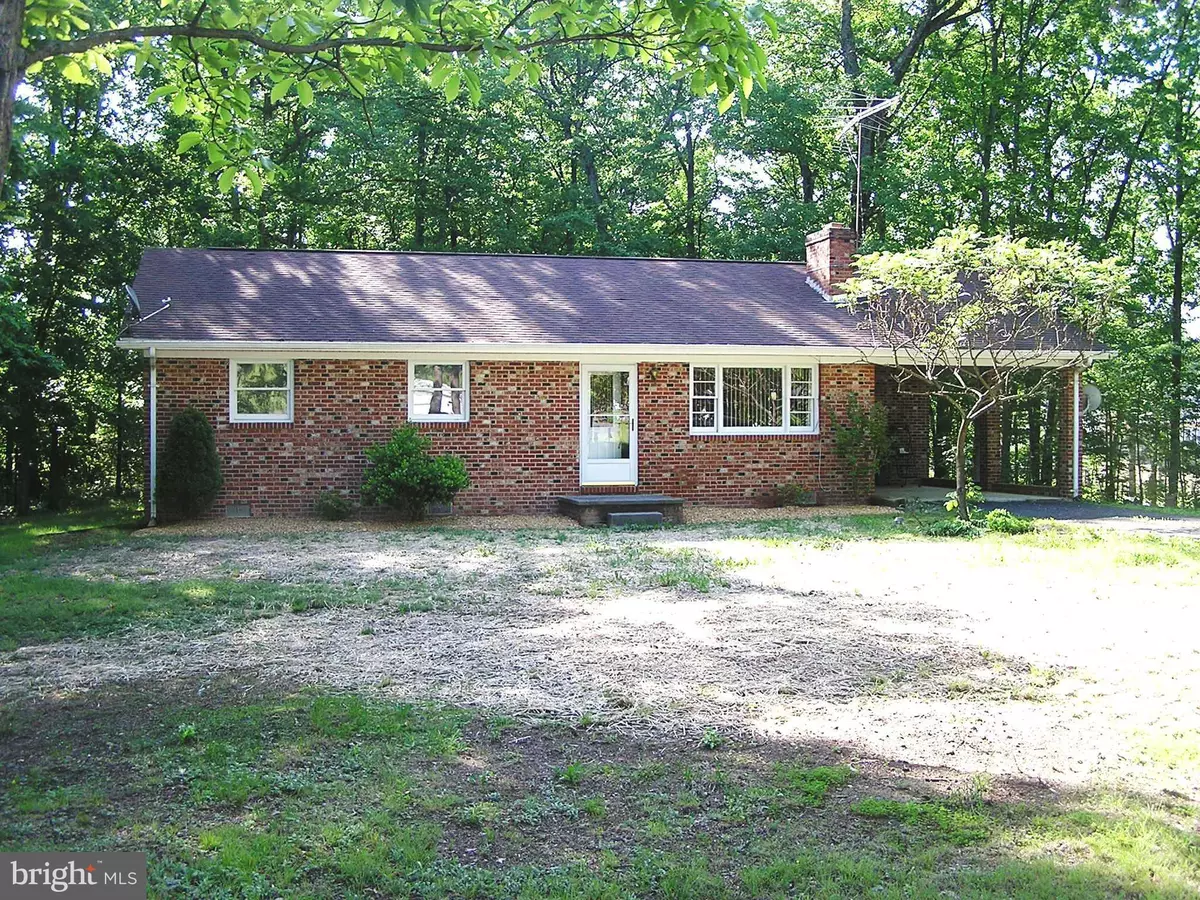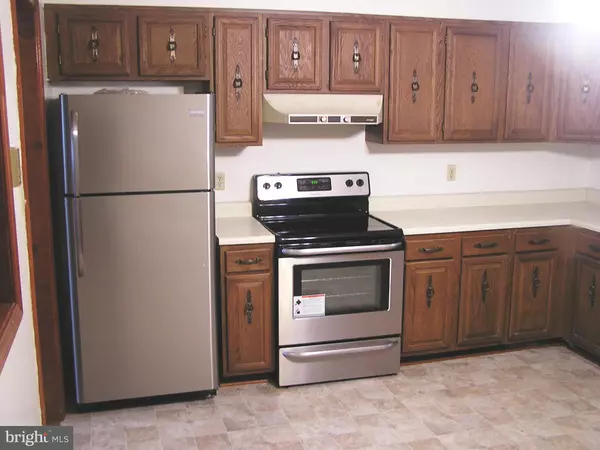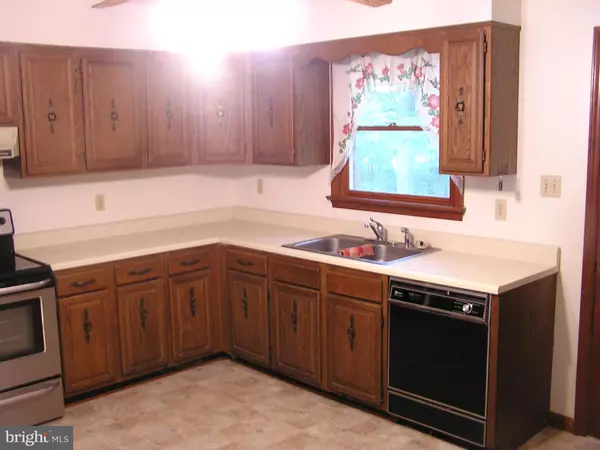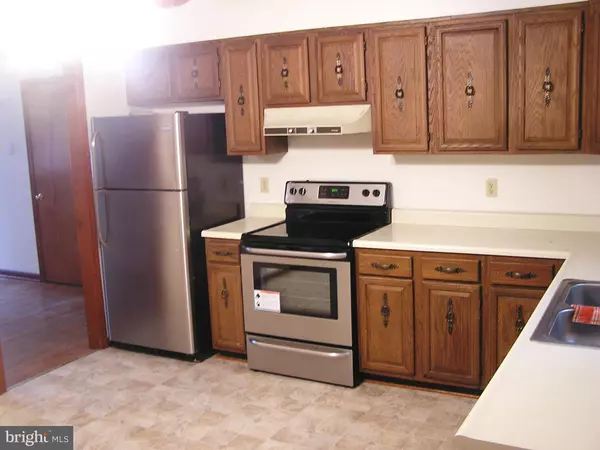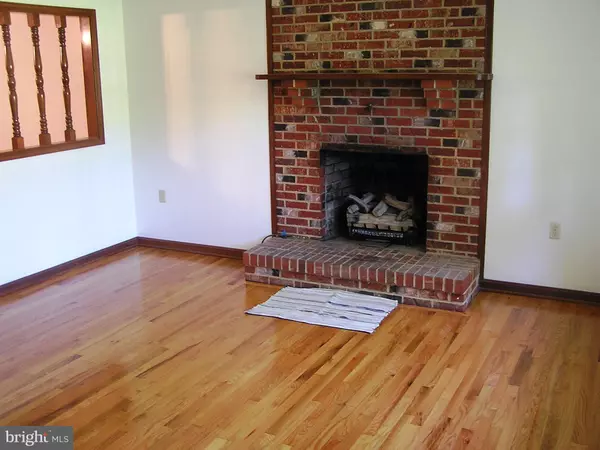$215,900
$215,900
For more information regarding the value of a property, please contact us for a free consultation.
1013 GUN CLUB RD Stephenson, VA 22656
3 Beds
2 Baths
1,279 SqFt
Key Details
Sold Price $215,900
Property Type Single Family Home
Sub Type Detached
Listing Status Sold
Purchase Type For Sale
Square Footage 1,279 sqft
Price per Sqft $168
Subdivision Leetown
MLS Listing ID 1001331753
Sold Date 07/13/17
Style Ranch/Rambler
Bedrooms 3
Full Baths 2
HOA Y/N N
Abv Grd Liv Area 1,279
Originating Board MRIS
Year Built 1976
Annual Tax Amount $1,028
Tax Year 2016
Lot Size 5.120 Acres
Acres 5.12
Property Description
All brick rancher on 5+ mostly wooded acres..Freshly painted interior..New stainless steel refrigerator and electric range.. Extensive hardwood flooring that have been refinished. Five acre lot is "L" shaped with small pond on rear of lot... Enough open space for a garden spot..Prime location on east side of Frederick County.
Location
State VA
County Frederick
Zoning RA
Rooms
Other Rooms Living Room, Primary Bedroom, Bedroom 2, Bedroom 3, Kitchen, Laundry
Main Level Bedrooms 3
Interior
Interior Features Combination Kitchen/Dining, Primary Bath(s), Wood Floors
Hot Water Electric
Heating Baseboard, Wall Unit
Cooling None
Fireplaces Number 1
Equipment Washer/Dryer Hookups Only, Dishwasher, Dryer, Oven/Range - Electric, Range Hood, Refrigerator, Washer, Water Heater
Fireplace Y
Appliance Washer/Dryer Hookups Only, Dishwasher, Dryer, Oven/Range - Electric, Range Hood, Refrigerator, Washer, Water Heater
Heat Source Electric
Exterior
Garage Spaces 1.0
Water Access N
Roof Type Fiberglass
Accessibility None
Total Parking Spaces 1
Garage N
Private Pool N
Building
Lot Description Trees/Wooded
Story 1
Sewer Septic Exists
Water Well
Architectural Style Ranch/Rambler
Level or Stories 1
Additional Building Above Grade, Shed
New Construction N
Schools
School District Frederick County Public Schools
Others
Senior Community No
Tax ID 9217
Ownership Fee Simple
Special Listing Condition Standard
Read Less
Want to know what your home might be worth? Contact us for a FREE valuation!

Our team is ready to help you sell your home for the highest possible price ASAP

Bought with James W. King, Jr. • RE/MAX Roots
GET MORE INFORMATION

