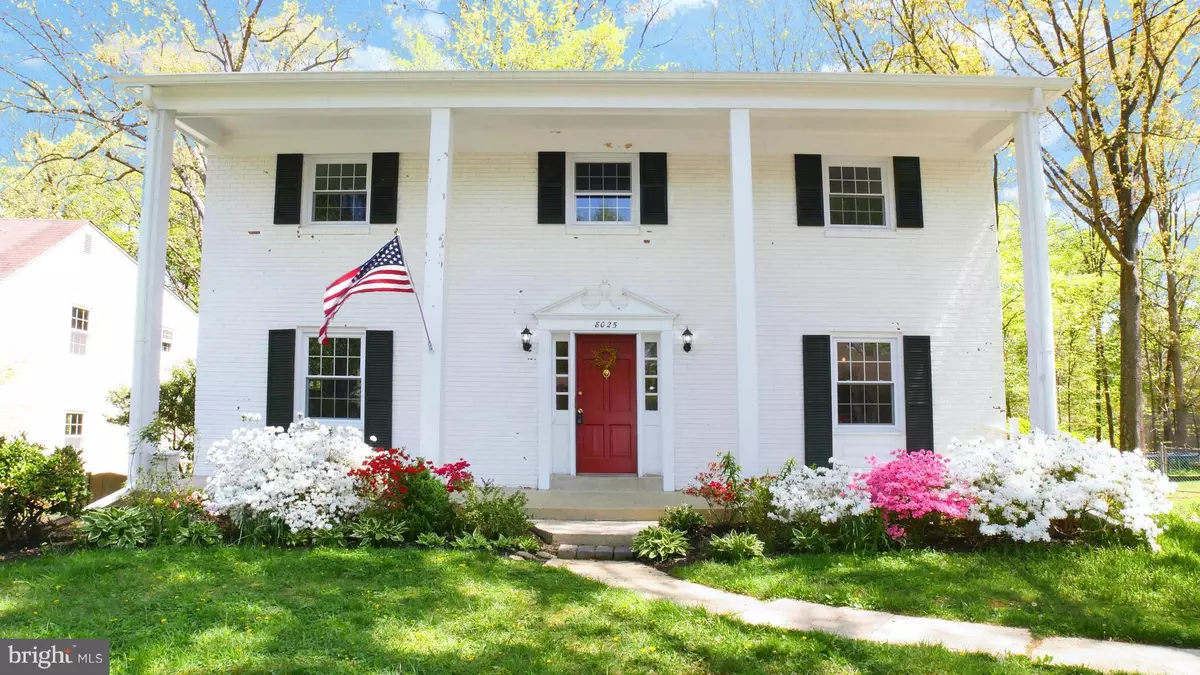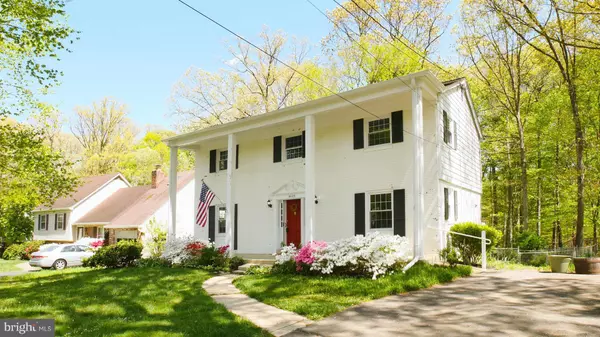$581,100
$599,900
3.1%For more information regarding the value of a property, please contact us for a free consultation.
8025 CANDLEWOOD DR Alexandria, VA 22306
4 Beds
3 Baths
0.38 Acres Lot
Key Details
Sold Price $581,100
Property Type Single Family Home
Sub Type Detached
Listing Status Sold
Purchase Type For Sale
Subdivision Kirk
MLS Listing ID 1001785923
Sold Date 06/23/17
Style Colonial
Bedrooms 4
Full Baths 2
Half Baths 1
HOA Y/N N
Originating Board MRIS
Year Built 1964
Annual Tax Amount $7,017
Tax Year 2016
Lot Size 0.376 Acres
Acres 0.38
Property Sub-Type Detached
Property Description
TAKE ANOTHER LOOK! Hardwoods Sanded! Expansive Colonial HOME with great potential, backs up to beautiful parkland Large Living Space on the first floor-living room w/fireplace, huge kitchen, sunporch, formal dining. 4 large beds upstairs with Master Suite with laundry room, walk-in closet. Lower Level with fireplace, bar, sliders to patio and HUGE yard. Estate sale, as-is, but MOVE IN Condition.
Location
State VA
County Fairfax
Zoning 130
Rooms
Basement Rear Entrance, Full, Improved, Outside Entrance, Partially Finished, Shelving
Interior
Interior Features Kitchen - Eat-In, Dining Area, Primary Bath(s), Built-Ins, Floor Plan - Traditional
Hot Water Natural Gas
Heating Forced Air
Cooling Central A/C
Fireplaces Number 2
Fireplaces Type Fireplace - Glass Doors
Equipment Dishwasher, Disposal, Dryer, Cooktop, Exhaust Fan, Oven - Wall, Refrigerator, Washer
Fireplace Y
Window Features Double Pane
Appliance Dishwasher, Disposal, Dryer, Cooktop, Exhaust Fan, Oven - Wall, Refrigerator, Washer
Heat Source Natural Gas
Exterior
Exterior Feature Patio(s), Screened
Fence Rear
Water Access N
Roof Type Asphalt
Accessibility Grab Bars Mod
Porch Patio(s), Screened
Garage N
Private Pool N
Building
Lot Description Backs - Parkland
Story 3+
Sewer Public Sewer
Water Public
Architectural Style Colonial
Level or Stories 3+
New Construction N
Schools
Elementary Schools Hollin Meadows
Middle Schools Sandburg
High Schools West Potomac
School District Fairfax County Public Schools
Others
Senior Community No
Tax ID 102-1-28-A -5A
Ownership Fee Simple
Special Listing Condition Standard
Read Less
Want to know what your home might be worth? Contact us for a FREE valuation!

Our team is ready to help you sell your home for the highest possible price ASAP

Bought with Emelia Beltran • Beltran & Associates Realty LLC
GET MORE INFORMATION





