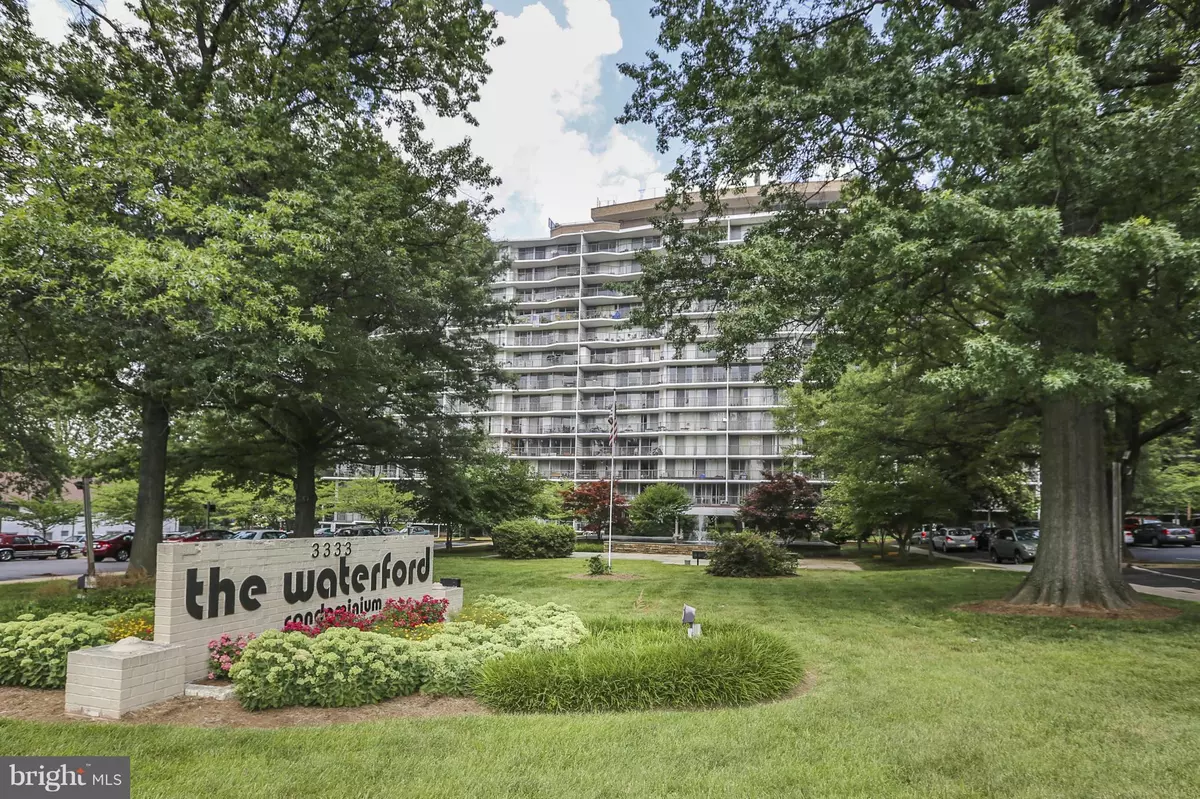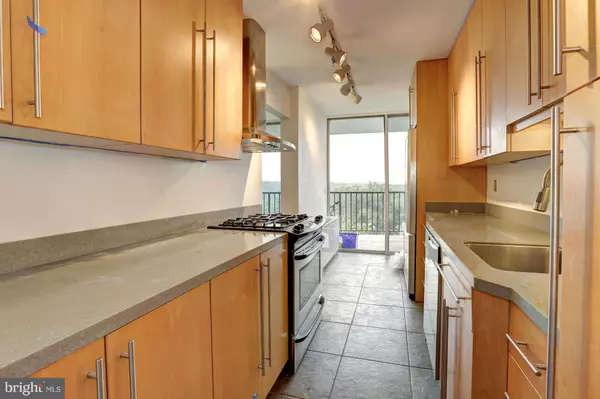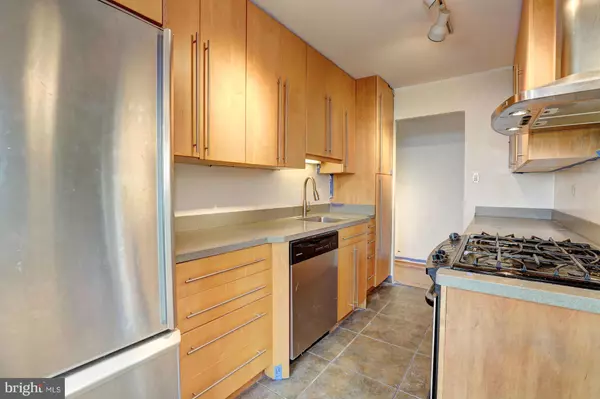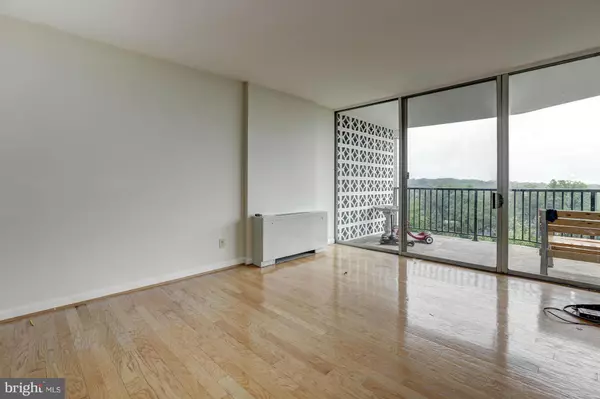$230,000
$235,000
2.1%For more information regarding the value of a property, please contact us for a free consultation.
3333 UNIVERSITY BLVD W #1204 Kensington, MD 20895
2 Beds
2 Baths
Key Details
Sold Price $230,000
Property Type Condo
Sub Type Condo/Co-op
Listing Status Sold
Purchase Type For Sale
Subdivision The Waterford
MLS Listing ID 1002506629
Sold Date 08/25/17
Style Contemporary
Bedrooms 2
Full Baths 2
Condo Fees $891/mo
HOA Y/N N
Originating Board MRIS
Year Built 1973
Annual Tax Amount $2,160
Tax Year 2016
Property Description
Sought after Renovated Penthouse UNIT! Walls of windows in every room opening up to a OVERSIZED balcony that spans the entire unit! Gracious LR & DR, Renov KIT w/ Corian Counters & SS appl, Spaciouse MBR w/ ensuite BA, hrdwd flrs, large 2nd BR! Pet friendly, roof top pool & staffed fnt desk, ample parking. 1 mi to METRO, MARC, blks to Westfield Shopping, Costco, & plentiful Dining & Shopping.
Location
State MD
County Montgomery
Zoning R10
Rooms
Main Level Bedrooms 2
Interior
Interior Features Dining Area, Primary Bath(s), Wood Floors, Floor Plan - Open
Hot Water Natural Gas
Heating Hot Water, Forced Air
Cooling Central A/C
Equipment Dishwasher, Disposal, Oven/Range - Gas, Refrigerator
Fireplace N
Appliance Dishwasher, Disposal, Oven/Range - Gas, Refrigerator
Heat Source Natural Gas
Laundry Common
Exterior
Exterior Feature Balcony
Community Features Elevator Use, Moving In Times, Moving Fees Required, Pets - Allowed
Amenities Available Common Grounds, Elevator, Extra Storage, Library, Party Room, Picnic Area, Pool - Outdoor, Security
View Y/N Y
Water Access N
View City, Trees/Woods
Accessibility None
Porch Balcony
Garage N
Private Pool N
Building
Story 1
Unit Features Hi-Rise 9+ Floors
Sewer Public Sewer
Water Public
Architectural Style Contemporary
Level or Stories 1
Additional Building Above Grade
New Construction N
Schools
Elementary Schools Rock View
Middle Schools Newport Mill
High Schools Albert Einstein
School District Montgomery County Public Schools
Others
HOA Fee Include Air Conditioning,Common Area Maintenance,Custodial Services Maintenance,Electricity,Gas,Heat,Management,Insurance,Pool(s),Reserve Funds,Sewer,Snow Removal,Trash,Water
Senior Community No
Tax ID 161301602901
Ownership Condominium
Special Listing Condition Standard
Read Less
Want to know what your home might be worth? Contact us for a FREE valuation!

Our team is ready to help you sell your home for the highest possible price ASAP

Bought with Sondra S Mulheron • Long & Foster Real Estate, Inc.
GET MORE INFORMATION





