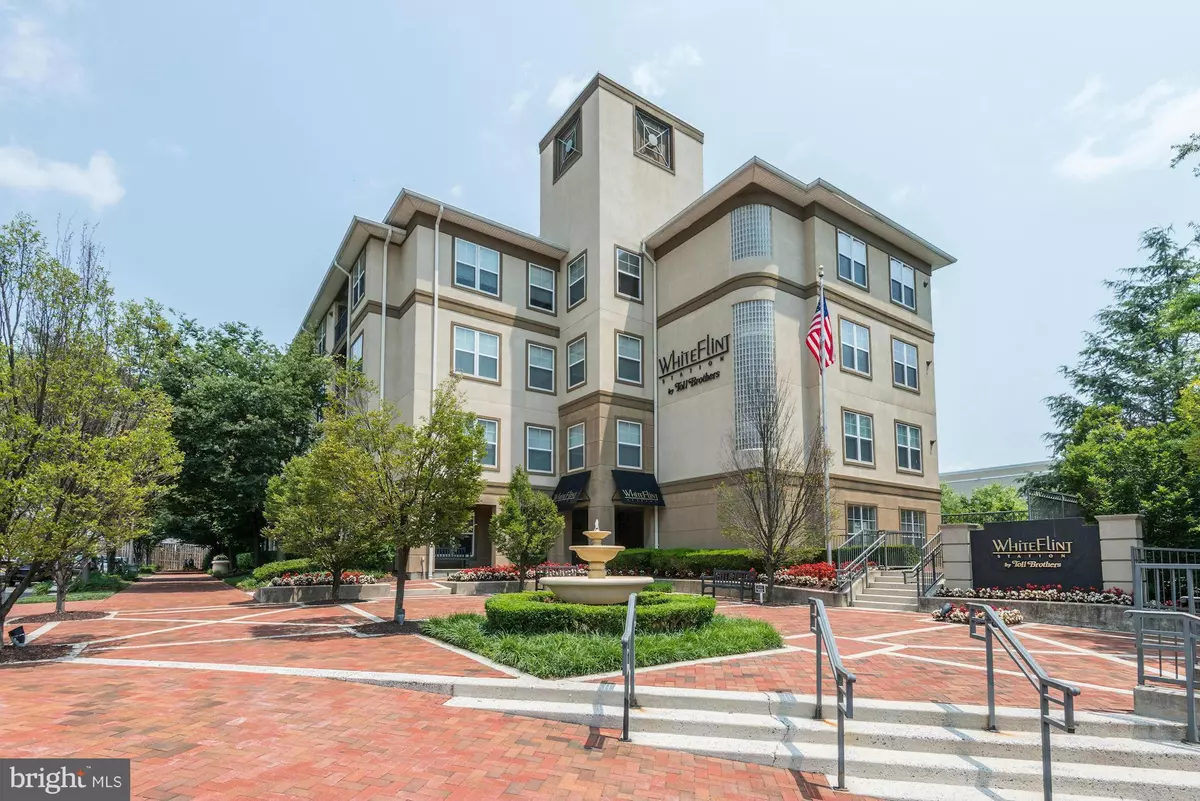$515,000
$524,900
1.9%For more information regarding the value of a property, please contact us for a free consultation.
11800 OLD GEORGETOWN RD #1417 Rockville, MD 20852
3 Beds
2 Baths
1,528 SqFt
Key Details
Sold Price $515,000
Property Type Condo
Sub Type Condo/Co-op
Listing Status Sold
Purchase Type For Sale
Square Footage 1,528 sqft
Price per Sqft $337
Subdivision White Flint Station
MLS Listing ID 1002504441
Sold Date 06/08/17
Style Contemporary
Bedrooms 3
Full Baths 2
Condo Fees $533/mo
HOA Y/N N
Abv Grd Liv Area 1,528
Originating Board MRIS
Year Built 2006
Annual Tax Amount $5,875
Tax Year 2017
Property Description
Gorgeous 3 BR 2 FB Condo w/ all imaginable amenities-pool, gym, biz ctr, party rm. Steps to Metro in flourishing community. Open liv space w/gleaming HW flrs, nat light and cozy fp Super kit w/ SS and granite. Mstr BR suite incl en suite BA & huge WI Closet. Relax on the balcony or shop,dine and do a movie up the st.Pike & Rose. Call List Agent to arrange EZ showing. Open.Sun 4/2 1:00 pm-4:00 pm
Location
State MD
County Montgomery
Zoning TSM
Rooms
Main Level Bedrooms 3
Interior
Interior Features Combination Kitchen/Dining, Primary Bath(s), Floor Plan - Open
Hot Water Electric
Heating Forced Air
Cooling Central A/C, Ceiling Fan(s)
Fireplaces Number 1
Fireplaces Type Fireplace - Glass Doors
Equipment Dishwasher, Disposal, Dryer, Microwave, Oven/Range - Gas, Washer, Refrigerator, Icemaker
Fireplace Y
Appliance Dishwasher, Disposal, Dryer, Microwave, Oven/Range - Gas, Washer, Refrigerator, Icemaker
Heat Source Natural Gas
Exterior
Parking Features Garage Door Opener
Garage Spaces 2.0
Community Features Moving Fees Required, Moving In Times, Pets - Allowed
Amenities Available Concierge, Exercise Room, Party Room, Pool - Outdoor, Storage Bin, Swimming Pool, Extra Storage, Fitness Center, Community Center
Water Access N
Accessibility Ramp - Main Level
Attached Garage 2
Total Parking Spaces 2
Garage Y
Private Pool N
Building
Story 1
Unit Features Garden 1 - 4 Floors
Sewer Public Sewer
Water Public
Architectural Style Contemporary
Level or Stories 1
Additional Building Above Grade
New Construction N
Schools
Elementary Schools Luxmanor
Middle Schools Tilden
High Schools Walter Johnson
School District Montgomery County Public Schools
Others
HOA Fee Include Ext Bldg Maint,Insurance,Parking Fee,Pool(s),Reserve Funds,Snow Removal,Recreation Facility
Senior Community No
Tax ID 160403546565
Ownership Condominium
Security Features Desk in Lobby
Special Listing Condition Standard
Read Less
Want to know what your home might be worth? Contact us for a FREE valuation!

Our team is ready to help you sell your home for the highest possible price ASAP

Bought with Avi Adler • Long & Foster Real Estate, Inc.
GET MORE INFORMATION





