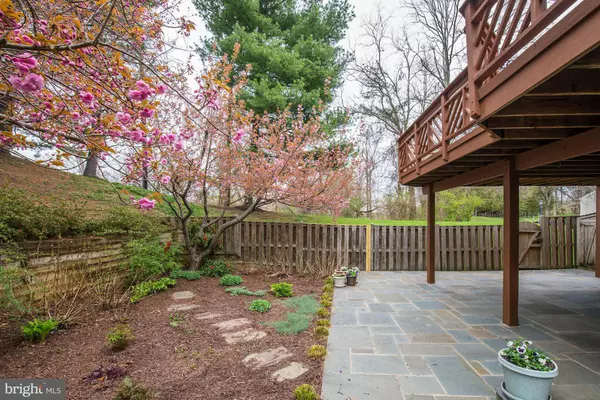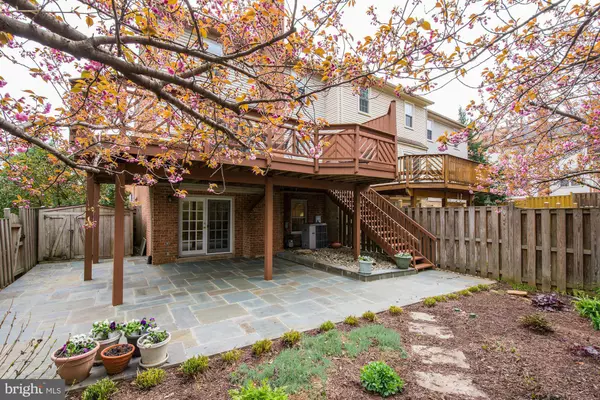$730,000
$729,900
For more information regarding the value of a property, please contact us for a free consultation.
7131 SWANSONG WAY Bethesda, MD 20817
3 Beds
4 Baths
3,133 Sqft Lot
Key Details
Sold Price $730,000
Property Type Townhouse
Sub Type End of Row/Townhouse
Listing Status Sold
Purchase Type For Sale
Subdivision Devonshire
MLS Listing ID 1002508527
Sold Date 06/02/17
Style Colonial
Bedrooms 3
Full Baths 3
Half Baths 1
HOA Fees $124/qua
HOA Y/N Y
Originating Board MRIS
Year Built 1985
Annual Tax Amount $6,958
Tax Year 2017
Lot Size 3,133 Sqft
Acres 0.07
Property Description
Sensational 3 bedrm, 3+1/2 bath brick end-unit TH located near major shopping centers, a library, 495, 270 & more!This home boasts large rooms, walk-out bsmt, custom built-ins, hardwd floors, recessed lighting & updates galore! Large deck off the kitchen has stairs to a flagstone patio & fenced oversized yard w/garden&storage shed. Kit with Silestone counters, dble oven range. MUCH MORE-DON'TMISS!
Location
State MD
County Montgomery
Zoning RT8
Rooms
Other Rooms Living Room, Dining Room, Primary Bedroom, Bedroom 2, Bedroom 3, Kitchen, Family Room, Foyer, Breakfast Room, Laundry
Basement Outside Entrance, Daylight, Full, Fully Finished, Rear Entrance, Walkout Level, Connecting Stairway
Interior
Interior Features Breakfast Area, Dining Area, Kitchen - Eat-In, Upgraded Countertops, Crown Moldings, Window Treatments, Primary Bath(s), Wood Floors, Built-Ins, Floor Plan - Open
Hot Water Natural Gas
Heating Forced Air
Cooling Central A/C
Fireplaces Number 1
Fireplaces Type Gas/Propane, Fireplace - Glass Doors, Mantel(s)
Equipment Dishwasher, Disposal, Dryer, Icemaker, Humidifier, Microwave, Oven - Double, Oven/Range - Gas, Refrigerator, Washer, Oven - Self Cleaning
Fireplace Y
Appliance Dishwasher, Disposal, Dryer, Icemaker, Humidifier, Microwave, Oven - Double, Oven/Range - Gas, Refrigerator, Washer, Oven - Self Cleaning
Heat Source Natural Gas
Exterior
Exterior Feature Deck(s), Patio(s)
Parking Features Garage Door Opener, Garage - Front Entry
Garage Spaces 1.0
Fence Fully, Rear, Privacy
Community Features Alterations/Architectural Changes
Water Access N
Accessibility None
Porch Deck(s), Patio(s)
Attached Garage 1
Total Parking Spaces 1
Garage Y
Private Pool N
Building
Lot Description Landscaping, Corner
Story 3+
Sewer Public Sewer
Water Public
Architectural Style Colonial
Level or Stories 3+
New Construction N
Schools
Elementary Schools Seven Locks
Middle Schools Cabin John
High Schools Winston Churchill
School District Montgomery County Public Schools
Others
HOA Fee Include Lawn Care Front,Lawn Care Side,Management,Insurance,Common Area Maintenance
Senior Community No
Tax ID 161002313542
Ownership Fee Simple
Special Listing Condition Standard
Read Less
Want to know what your home might be worth? Contact us for a FREE valuation!

Our team is ready to help you sell your home for the highest possible price ASAP

Bought with Robert Jenets • Stuart & Maury, Inc.
GET MORE INFORMATION





