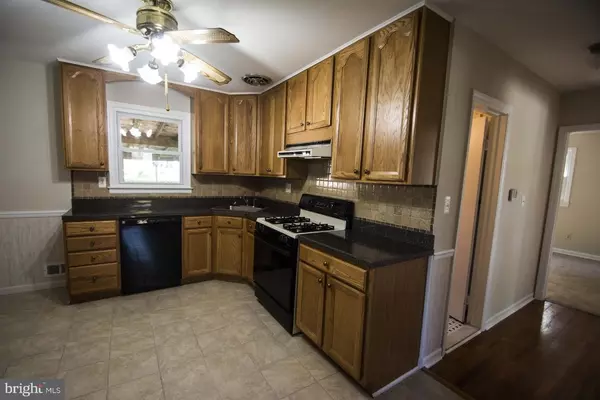$255,000
$279,000
8.6%For more information regarding the value of a property, please contact us for a free consultation.
130 OLEN DR Glen Burnie, MD 21061
3 Beds
3 Baths
7,470 Sqft Lot
Key Details
Sold Price $255,000
Property Type Single Family Home
Sub Type Detached
Listing Status Sold
Purchase Type For Sale
Subdivision Olan Plaza
MLS Listing ID 1001634719
Sold Date 08/04/17
Style Cape Cod
Bedrooms 3
Full Baths 2
Half Baths 1
HOA Y/N N
Originating Board MRIS
Year Built 1958
Annual Tax Amount $2,736
Tax Year 2016
Lot Size 7,470 Sqft
Acres 0.17
Property Description
20K PRICE REDUCTION Well maintained Cape Cod w/ Main Level Bedroom, Freshly Painted, Newer Kitchen, Replacement windows, Newer Roof, 2 Full Bathrooms, Plus a Half Bathroom, Hardwood Floors, New Carpeting. Two Car Attached Oversized Garage, 2nd Driveway for Extra Parking, Fenced Yard, Finished Lower Level, w/ Additional Living Space. Great Covered Deck for Entertaining. Conv. to major highways.
Location
State MD
County Anne Arundel
Zoning R5
Rooms
Other Rooms Living Room, Dining Room, Bedroom 2, Bedroom 3, Game Room, Bedroom 6
Basement Connecting Stairway, Rear Entrance, Sump Pump, Partially Finished
Main Level Bedrooms 1
Interior
Interior Features Dining Area, Entry Level Bedroom, Wood Floors
Hot Water Natural Gas
Heating Forced Air
Cooling Central A/C, Ceiling Fan(s)
Equipment Washer/Dryer Hookups Only, Dishwasher, Dryer, Exhaust Fan, Icemaker, Oven - Self Cleaning, Range Hood, Refrigerator, Stove, Washer, Water Heater
Fireplace N
Window Features Insulated,Screens
Appliance Washer/Dryer Hookups Only, Dishwasher, Dryer, Exhaust Fan, Icemaker, Oven - Self Cleaning, Range Hood, Refrigerator, Stove, Washer, Water Heater
Heat Source Natural Gas
Exterior
Parking Features Garage Door Opener
Garage Spaces 2.0
Water Access N
Roof Type Asbestos Shingle
Accessibility None
Attached Garage 2
Total Parking Spaces 2
Garage Y
Private Pool N
Building
Story 3+
Sewer Public Sewer
Water Public
Architectural Style Cape Cod
Level or Stories 3+
New Construction N
Schools
Elementary Schools George Cromwell
Middle Schools Lindale
High Schools North County
School District Anne Arundel County Public Schools
Others
Senior Community No
Tax ID 020560515499700
Ownership Fee Simple
Special Listing Condition Standard
Read Less
Want to know what your home might be worth? Contact us for a FREE valuation!

Our team is ready to help you sell your home for the highest possible price ASAP

Bought with Kimberly A Mills • RE/MAX Executive
GET MORE INFORMATION





