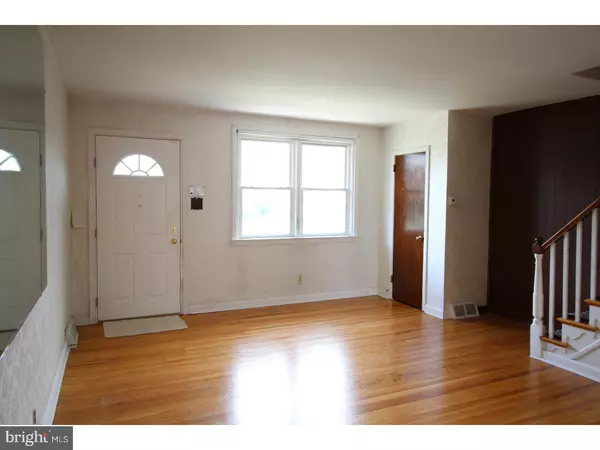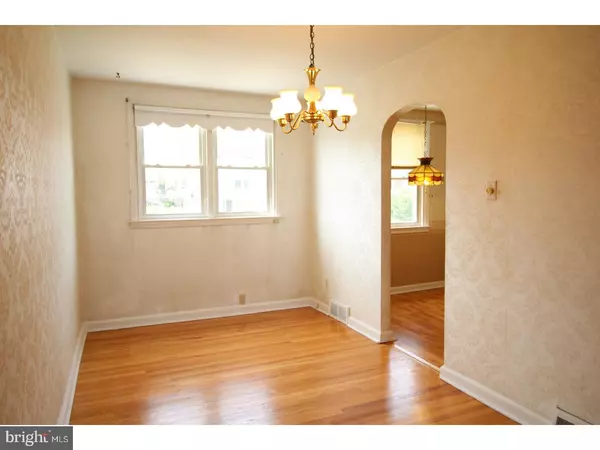$149,000
$149,900
0.6%For more information regarding the value of a property, please contact us for a free consultation.
9054 WESLEYAN RD Philadelphia, PA 19136
3 Beds
1 Bath
1,170 SqFt
Key Details
Sold Price $149,000
Property Type Townhouse
Sub Type Interior Row/Townhouse
Listing Status Sold
Purchase Type For Sale
Square Footage 1,170 sqft
Price per Sqft $127
Subdivision Torresdale
MLS Listing ID 1000310503
Sold Date 11/08/17
Style AirLite
Bedrooms 3
Full Baths 1
HOA Y/N N
Abv Grd Liv Area 1,170
Originating Board TREND
Year Built 1955
Annual Tax Amount $2,023
Tax Year 2017
Lot Size 1,647 Sqft
Acres 0.04
Lot Dimensions 16X101
Property Sub-Type Interior Row/Townhouse
Property Description
Location, location, location! Charming 3 bedroom well maintained row home in a very desirable Crispin Gardens community of the Northeast Philadelphia. Clean and move in ready. Brand new central air conditioner system just installed in July 2017. Original hardwood floors throughout the first and second floors. There are laminate flooring in the kitchen and adequate counter and cabinet space. The upper level consists of 3 bedrooms and a hall bathroom. The basement has plenty of space for storage and leads to a spacious rear fenced in driveway. The garage has an automatic garage door opener for added convenience. Quiet area with mature trees and steps away from parks, transportation, schools and shops. Just a quick 10 minute drive to Philadelphia Mills Mall (former Franklin Mills Mall) for all of your shopping needs and a few minutes to I-95. Make your appointment today and turn this into your next home!
Location
State PA
County Philadelphia
Area 19136 (19136)
Zoning RSA5
Rooms
Other Rooms Living Room, Dining Room, Primary Bedroom, Bedroom 2, Kitchen, Bedroom 1
Basement Full
Interior
Interior Features Breakfast Area
Hot Water Natural Gas
Heating Forced Air
Cooling Central A/C
Flooring Wood
Fireplace N
Heat Source Natural Gas
Laundry Basement
Exterior
Garage Spaces 2.0
Fence Other
Water Access N
Accessibility None
Attached Garage 1
Total Parking Spaces 2
Garage Y
Building
Lot Description Front Yard
Story 2
Sewer Public Sewer
Water Public
Architectural Style AirLite
Level or Stories 2
Additional Building Above Grade
New Construction N
Schools
School District The School District Of Philadelphia
Others
Senior Community No
Tax ID 572231200
Ownership Fee Simple
Acceptable Financing Conventional, VA, FHA 203(b)
Listing Terms Conventional, VA, FHA 203(b)
Financing Conventional,VA,FHA 203(b)
Read Less
Want to know what your home might be worth? Contact us for a FREE valuation!

Our team is ready to help you sell your home for the highest possible price ASAP

Bought with William C Davis • Homestarr Realty
GET MORE INFORMATION





