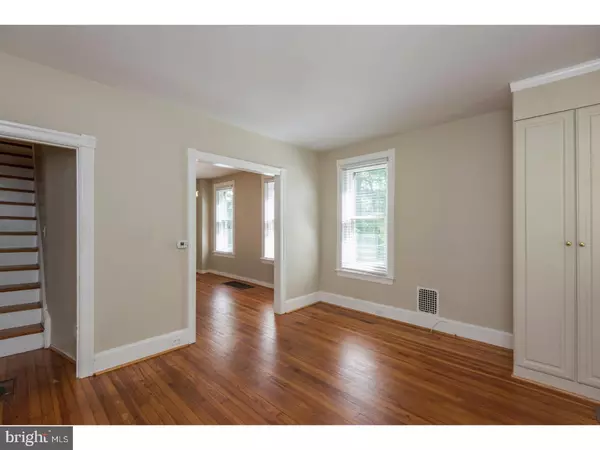$290,000
$299,900
3.3%For more information regarding the value of a property, please contact us for a free consultation.
29 BELLS MILL RD Erdenheim, PA 19038
3 Beds
2 Baths
1,278 SqFt
Key Details
Sold Price $290,000
Property Type Single Family Home
Sub Type Twin/Semi-Detached
Listing Status Sold
Purchase Type For Sale
Square Footage 1,278 sqft
Price per Sqft $226
Subdivision Erdenheim
MLS Listing ID 1003164941
Sold Date 08/29/17
Style Farmhouse/National Folk
Bedrooms 3
Full Baths 1
Half Baths 1
HOA Y/N N
Abv Grd Liv Area 1,278
Originating Board TREND
Year Built 1903
Annual Tax Amount $4,274
Tax Year 2017
Lot Size 4,080 Sqft
Acres 0.09
Lot Dimensions 24
Property Description
Charming, 3 bedrooms, 1.5 bath twin with hardwood floors is located on a beautiful tree-lined street with a park like setting on the Springfield Township side of Bells Mill Rd. The home is said to have been built by a French Sea Captain for his two daughters in 1903! The updated eat-in kitchen with stainless steel appliances opens up to a large deck overlooking the backyard and the lush gardens. The clean full basement includes the laundry and an entrance to the outside. The separate two car garage can easily be an asset besides holding cars! Short walk to Chestnut Hill and easy access to major highways and public transportation. Close proximity to the beautiful Morris Arboretum, with its trails, exhibits, and places to hold special events. The Wissahickon, a short distance away, offers a wooded picturesque space to exercise or just enjoy nature. Please come visit this wonderful home, it will be worth your time! *Owner is a licensed PA Real Estate Salesperson*
Location
State PA
County Montgomery
Area Springfield Twp (10652)
Zoning D
Rooms
Other Rooms Living Room, Dining Room, Primary Bedroom, Bedroom 2, Kitchen, Bedroom 1, Attic
Basement Full, Unfinished, Outside Entrance
Interior
Interior Features Butlers Pantry, Kitchen - Eat-In
Hot Water Natural Gas
Heating Gas, Forced Air
Cooling Central A/C
Flooring Wood, Tile/Brick
Equipment Cooktop, Built-In Range, Oven - Self Cleaning, Dishwasher, Disposal, Built-In Microwave
Fireplace N
Appliance Cooktop, Built-In Range, Oven - Self Cleaning, Dishwasher, Disposal, Built-In Microwave
Heat Source Natural Gas
Laundry Basement
Exterior
Exterior Feature Deck(s), Porch(es)
Garage Spaces 2.0
Fence Other
Utilities Available Cable TV
Water Access N
Roof Type Flat,Pitched,Shingle
Accessibility None
Porch Deck(s), Porch(es)
Total Parking Spaces 2
Garage Y
Building
Lot Description Corner, Level, Open, Front Yard, Rear Yard, SideYard(s)
Story 2
Foundation Concrete Perimeter
Sewer Public Sewer
Water Public
Architectural Style Farmhouse/National Folk
Level or Stories 2
Additional Building Above Grade
New Construction N
Schools
Elementary Schools Enfield
Middle Schools Springfield Township
High Schools Springfield Township
School District Springfield Township
Others
Senior Community No
Tax ID 52-00-01267-004
Ownership Fee Simple
Acceptable Financing Conventional
Listing Terms Conventional
Financing Conventional
Read Less
Want to know what your home might be worth? Contact us for a FREE valuation!

Our team is ready to help you sell your home for the highest possible price ASAP

Bought with Joseph T Scully • BHHS Fox & Roach-Blue Bell
GET MORE INFORMATION





