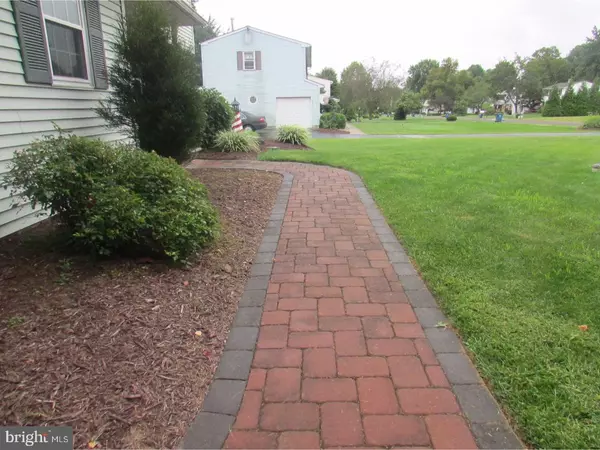$362,500
$364,900
0.7%For more information regarding the value of a property, please contact us for a free consultation.
2241 STEWART DR Hatfield, PA 19440
4 Beds
3 Baths
2,242 SqFt
Key Details
Sold Price $362,500
Property Type Single Family Home
Sub Type Detached
Listing Status Sold
Purchase Type For Sale
Square Footage 2,242 sqft
Price per Sqft $161
Subdivision Pelham Green
MLS Listing ID 1000463239
Sold Date 11/14/17
Style Colonial
Bedrooms 4
Full Baths 2
Half Baths 1
HOA Y/N N
Abv Grd Liv Area 2,242
Originating Board TREND
Year Built 1976
Annual Tax Amount $5,515
Tax Year 2017
Lot Size 0.510 Acres
Acres 0.51
Lot Dimensions 100
Property Description
Back on the market. A terrific four bedroom 2 1/2 bath colonial style home located on a quiet culdesac in desireable North Penn school district. In 2016, this homeowner installed new carpet, hand scraped hardwood floors, fresh paint and EP Henry pavers(2012). The home offers comftorable room sizes, a sun room, partially finished basement, rear deck overlooking your new half acre lot. The home also offers a two car garage and extended driveway for plenty of off street parking for your guests. Enjoy the peace, quiet and safety of no cut through automobile traffic since this home is the last home at the end of a culdesac. Conveniently located to shopping centers, restaurants, public transportation and major travel arteries such as 309 and the PA Turnpike. Come see this beautiful home soon!
Location
State PA
County Montgomery
Area Hatfield Twp (10635)
Zoning RA1
Rooms
Other Rooms Living Room, Dining Room, Primary Bedroom, Bedroom 2, Bedroom 3, Kitchen, Family Room, Bedroom 1, Laundry
Basement Full
Interior
Interior Features Kitchen - Eat-In
Hot Water Electric
Cooling Central A/C
Flooring Wood, Fully Carpeted
Fireplace N
Heat Source Oil
Laundry Basement
Exterior
Exterior Feature Deck(s)
Garage Spaces 2.0
Water Access N
Roof Type Pitched
Accessibility None
Porch Deck(s)
Total Parking Spaces 2
Garage N
Building
Lot Description Cul-de-sac
Story 2
Sewer Public Sewer
Water Public
Architectural Style Colonial
Level or Stories 2
Additional Building Above Grade
New Construction N
Schools
High Schools North Penn Senior
School District North Penn
Others
Senior Community No
Tax ID 35-00-10130-203
Ownership Fee Simple
Read Less
Want to know what your home might be worth? Contact us for a FREE valuation!

Our team is ready to help you sell your home for the highest possible price ASAP

Bought with Gregory S Parker • Coldwell Banker Realty
GET MORE INFORMATION





