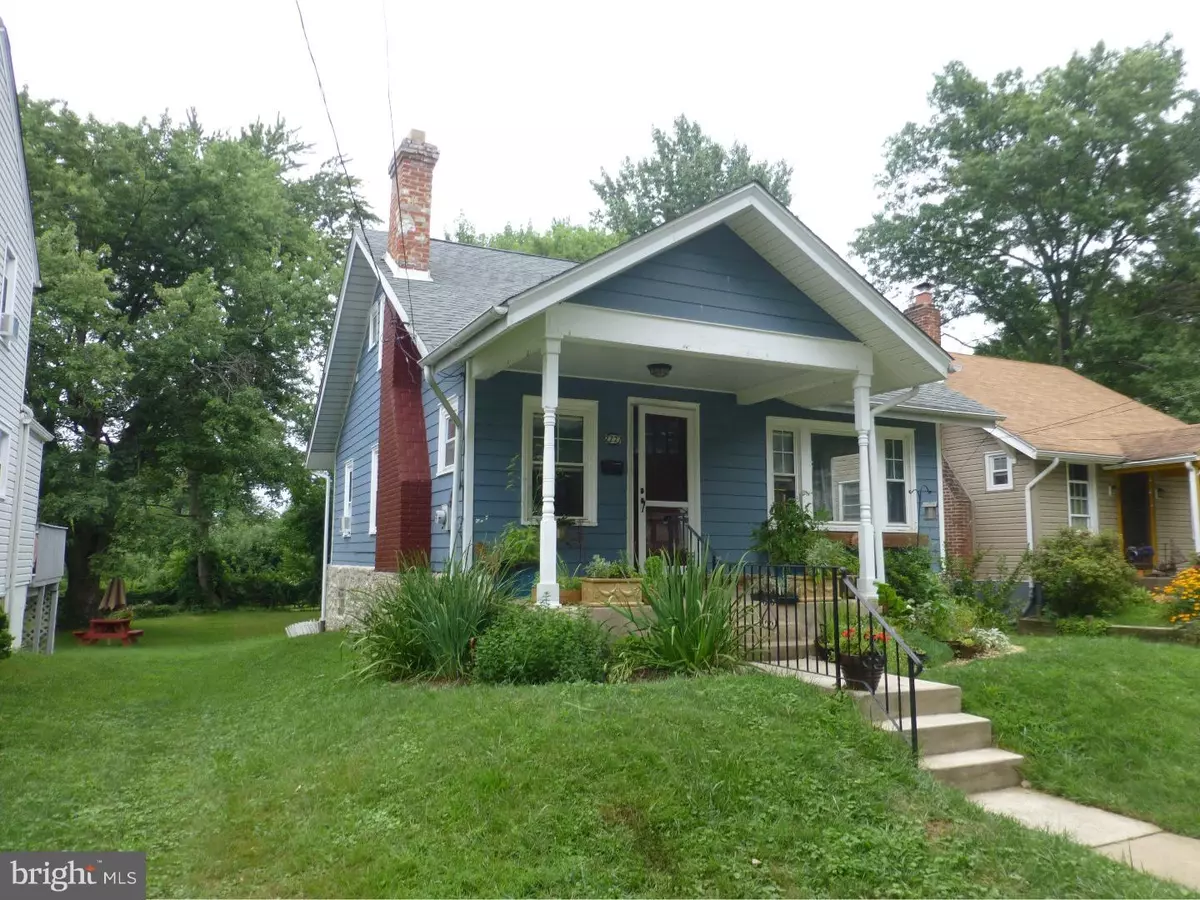$250,000
$249,900
For more information regarding the value of a property, please contact us for a free consultation.
2727 HAZEL AVE Glenside, PA 19038
3 Beds
2 Baths
1,142 SqFt
Key Details
Sold Price $250,000
Property Type Single Family Home
Sub Type Detached
Listing Status Sold
Purchase Type For Sale
Square Footage 1,142 sqft
Price per Sqft $218
Subdivision North Hills
MLS Listing ID 1003477911
Sold Date 09/30/16
Style Bungalow
Bedrooms 3
Full Baths 2
HOA Y/N N
Abv Grd Liv Area 1,142
Originating Board TREND
Year Built 1926
Annual Tax Amount $3,850
Tax Year 2016
Lot Size 5,944 Sqft
Acres 0.14
Lot Dimensions 40
Property Description
Beautifully updated Cape with FULLY FINISHED 2nd floor (Den, 3rd BR and new full bath) 1ST. floor is light bright & airy with hardwood flooring, wide baseboards, 8.5'ft ceilings and bold crown molding. All NEWER WINDOWS allow plenty of natural light! Cozy brick Fireplace in front Liv Rm. Stunning remodeled Kitchen enhanced by tall white cabinets, GRANITE counter tops, large sink basin and all updated appliances! Oversized granite peninsula w/overhead lighting doubles as a breakfast bar, open to the Dining rm. Plenty of storage in upstairs eves as well as the full basement with Workshop area and outside exit door to PRIVATE DRIVEWAY. NEWER Roof, ADDED Insulation, NEWER hardy backer lifetime Siding Chimney & Stone repointing, NEWER Gutters & Downspouts! NEWER porch Columns, Concrete steps and Landscaping! Sought-after Glenside, walk to Ardsley train, shops, park. ABINGTON SCHOOLS! All original hardwood floors and have been sanded and refinished on first floor. Second floor has new Bruce Hardwood floors. New insulated rear entrance door. Basement completely waterproofed and is ready if desired to be finished space.
Location
State PA
County Montgomery
Area Abington Twp (10630)
Zoning H
Rooms
Other Rooms Living Room, Dining Room, Primary Bedroom, Bedroom 2, Kitchen, Family Room, Bedroom 1
Basement Full, Unfinished
Interior
Interior Features Ceiling Fan(s), Dining Area
Hot Water Natural Gas
Heating Gas, Hot Water
Cooling Wall Unit
Flooring Wood
Fireplaces Number 1
Fireplace Y
Window Features Replacement
Heat Source Natural Gas
Laundry Basement
Exterior
Water Access N
Roof Type Shingle
Accessibility None
Garage N
Building
Story 1.5
Foundation Stone
Sewer Public Sewer
Water Public
Architectural Style Bungalow
Level or Stories 1.5
Additional Building Above Grade
New Construction N
Schools
Middle Schools Abington Junior
High Schools Abington Senior
School District Abington
Others
Senior Community No
Tax ID 30-00-27916-008
Ownership Fee Simple
Read Less
Want to know what your home might be worth? Contact us for a FREE valuation!

Our team is ready to help you sell your home for the highest possible price ASAP

Bought with Marilyn Wainwright • BHHS Fox & Roach-Blue Bell
GET MORE INFORMATION

