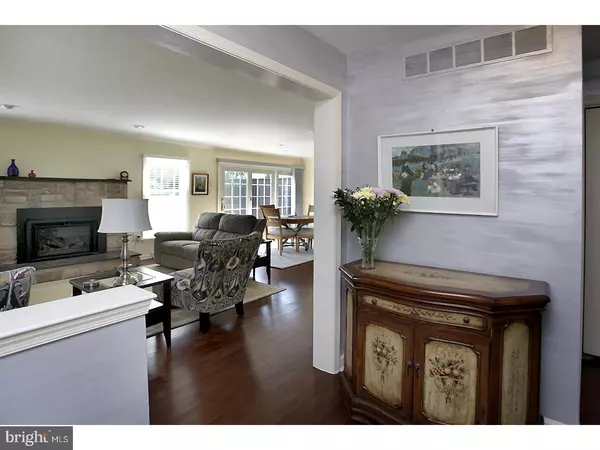$325,678
$299,900
8.6%For more information regarding the value of a property, please contact us for a free consultation.
8816 DUVEEN DR Wyndmoor, PA 19038
3 Beds
3 Baths
1,800 SqFt
Key Details
Sold Price $325,678
Property Type Townhouse
Sub Type Interior Row/Townhouse
Listing Status Sold
Purchase Type For Sale
Square Footage 1,800 sqft
Price per Sqft $180
Subdivision Stotesbury Twhse
MLS Listing ID 1003162955
Sold Date 07/21/17
Style Carriage House
Bedrooms 3
Full Baths 2
Half Baths 1
HOA Fees $75/qua
HOA Y/N Y
Abv Grd Liv Area 1,800
Originating Board TREND
Year Built 1987
Annual Tax Amount $5,926
Tax Year 2017
Lot Size 4,104 Sqft
Acres 0.09
Lot Dimensions 38X108
Property Description
A completely updated townhouse in a wonderful community has just been listed. This 3 bedroom, 2 1/2 bath home sits on the BEST LOCATION in the Stotesbury Community. Sunny end unit backing to acres of beautiful open space. Perfect location and updates galore. You will find a spacious family room with gas fireplace and hardwood floors and dining room with sliding doors leading to the generously sized deck with fabulous views. The deck has an oversized automatic awning for cool summer entertaining. The dining room has a large pass-through opening connected to the fully renovated kitchen. The first floor also has a two story front room for a formal living room (currently furnished as a formal dining room). Upstairs you will find the fabulous master suite with a wood burning fireplace, plantation shutters, high peaked ceiling with ceiling fan, huge walk-in closet and a bath with a beautiful new 6' soaking tub, custom cabinetry and stall shower. The master suite alone sets this home apart from the others! Two additional bedrooms, tiled hall bath and a laundry area completes the second floor. All of this, plus a 1-car attached garage, alarm system, a finished basement and beautiful landscaping. But there is more - updates include NEW HVAC SYSTEM, NEW KITCHEN CABINETS AND GRANITE COUNTER TOP, NEW STAINLESS STEEL APPLIANCES - French Door Refrigerator, Microwave, Single Unit Double Oven, Dishwasher, Washer and Dryer. New LED lighting throughout, new window treatments. The house is beautiful and smart!! There is a Nest Smart Learning thermostat with remote access and a "Ring" doorbell with camera to remotely check your front door. What more could you want? Make you appointment today, this will not last.
Location
State PA
County Montgomery
Area Springfield Twp (10652)
Zoning CRD
Rooms
Other Rooms Living Room, Dining Room, Primary Bedroom, Bedroom 2, Kitchen, Family Room, Bedroom 1, Other
Basement Full
Interior
Interior Features Skylight(s), Ceiling Fan(s), Water Treat System, Breakfast Area
Hot Water Electric
Heating Electric
Cooling Central A/C
Fireplaces Number 2
Fireplace Y
Window Features Replacement
Heat Source Electric
Laundry Upper Floor
Exterior
Garage Spaces 3.0
Water Access N
Accessibility None
Total Parking Spaces 3
Garage N
Building
Story 2
Sewer Public Sewer
Water Public
Architectural Style Carriage House
Level or Stories 2
Additional Building Above Grade
Structure Type Cathedral Ceilings,9'+ Ceilings
New Construction N
Schools
School District Springfield Township
Others
Senior Community No
Tax ID 52-00-05160-692
Ownership Fee Simple
Read Less
Want to know what your home might be worth? Contact us for a FREE valuation!

Our team is ready to help you sell your home for the highest possible price ASAP

Bought with Mary Lynne Loughery • Weichert Realtors
GET MORE INFORMATION





