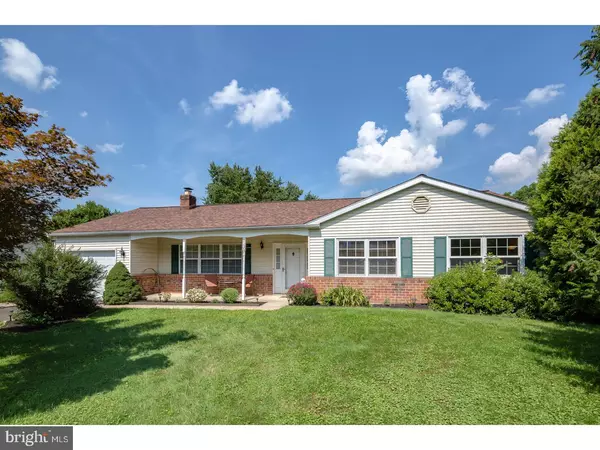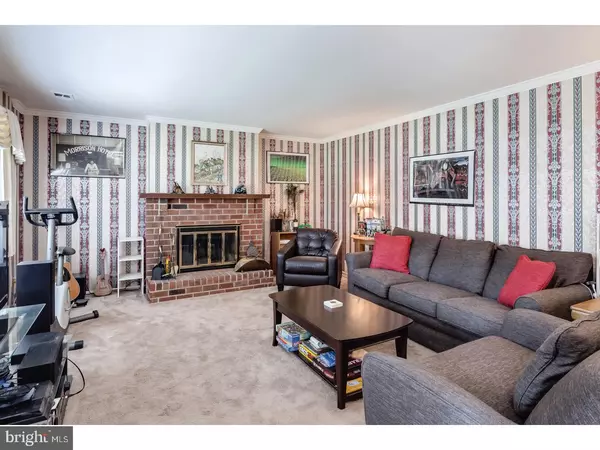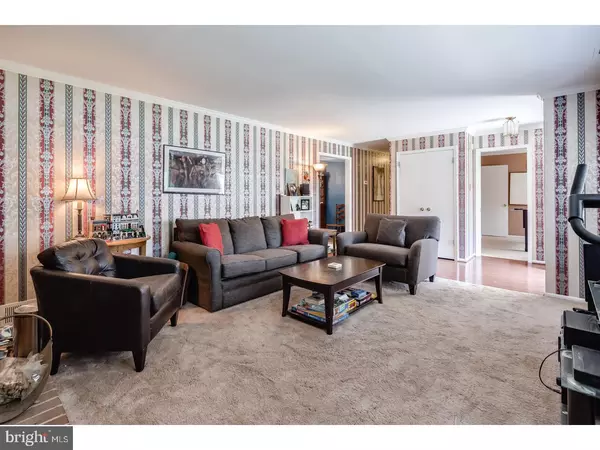$349,900
$349,900
For more information regarding the value of a property, please contact us for a free consultation.
1135 PLOWSHARE RD Blue Bell, PA 19422
3 Beds
2 Baths
1,620 SqFt
Key Details
Sold Price $349,900
Property Type Single Family Home
Sub Type Detached
Listing Status Sold
Purchase Type For Sale
Square Footage 1,620 sqft
Price per Sqft $215
Subdivision Blue Bell Run
MLS Listing ID 1000462623
Sold Date 10/19/17
Style Ranch/Rambler
Bedrooms 3
Full Baths 2
HOA Y/N N
Abv Grd Liv Area 1,620
Originating Board TREND
Year Built 1984
Annual Tax Amount $4,060
Tax Year 2017
Lot Size 0.277 Acres
Acres 0.28
Lot Dimensions 103
Property Description
Welcome Home to this meticulously maintained Blue Bell ranch home. This home sparkles! One floor living at its finest. Step into the lovely foyer with hardwood, and view the large living room with a brick wood burning fireplace and triple picture window. Formal dining area with chair rail and half wall. The updated kitchen offers granite countertops and stainless steel appliances. Through the sliding doors, is a full glass 3 season sunroom addition. Great for entertaining, or drinking your morning coffee. Large laundry room and One car garage. Master bedroom with walk in closet and full ceramic tile bath. 2 additional great size bedrooms and hall bath with ceramic tile. 3rd bedroom currently used as study. Sit and relax on the front covered patio. New roof, New backyard fence, New water heater as well as Updated Master Bath and Main Bath. This home has it all, and is move in ready. ALL OF THIS situated on a lovely landscaped lot. Great Location, Great Price, Amazing Home!
Location
State PA
County Montgomery
Area Whitpain Twp (10666)
Zoning R7
Rooms
Other Rooms Living Room, Dining Room, Primary Bedroom, Bedroom 2, Kitchen, Family Room, Bedroom 1
Interior
Interior Features Kitchen - Eat-In
Hot Water Electric
Heating Electric
Cooling Central A/C
Fireplaces Number 1
Fireplace Y
Heat Source Electric
Laundry Main Floor
Exterior
Garage Spaces 4.0
Water Access N
Accessibility None
Attached Garage 1
Total Parking Spaces 4
Garage Y
Building
Story 1
Sewer Public Sewer
Water Public
Architectural Style Ranch/Rambler
Level or Stories 1
Additional Building Above Grade
New Construction N
Schools
School District Wissahickon
Others
Senior Community No
Tax ID 66-00-05474-922
Ownership Fee Simple
Read Less
Want to know what your home might be worth? Contact us for a FREE valuation!

Our team is ready to help you sell your home for the highest possible price ASAP

Bought with Malcolm Antell • Bernard Meltzer-Malcolm Antell
GET MORE INFORMATION





