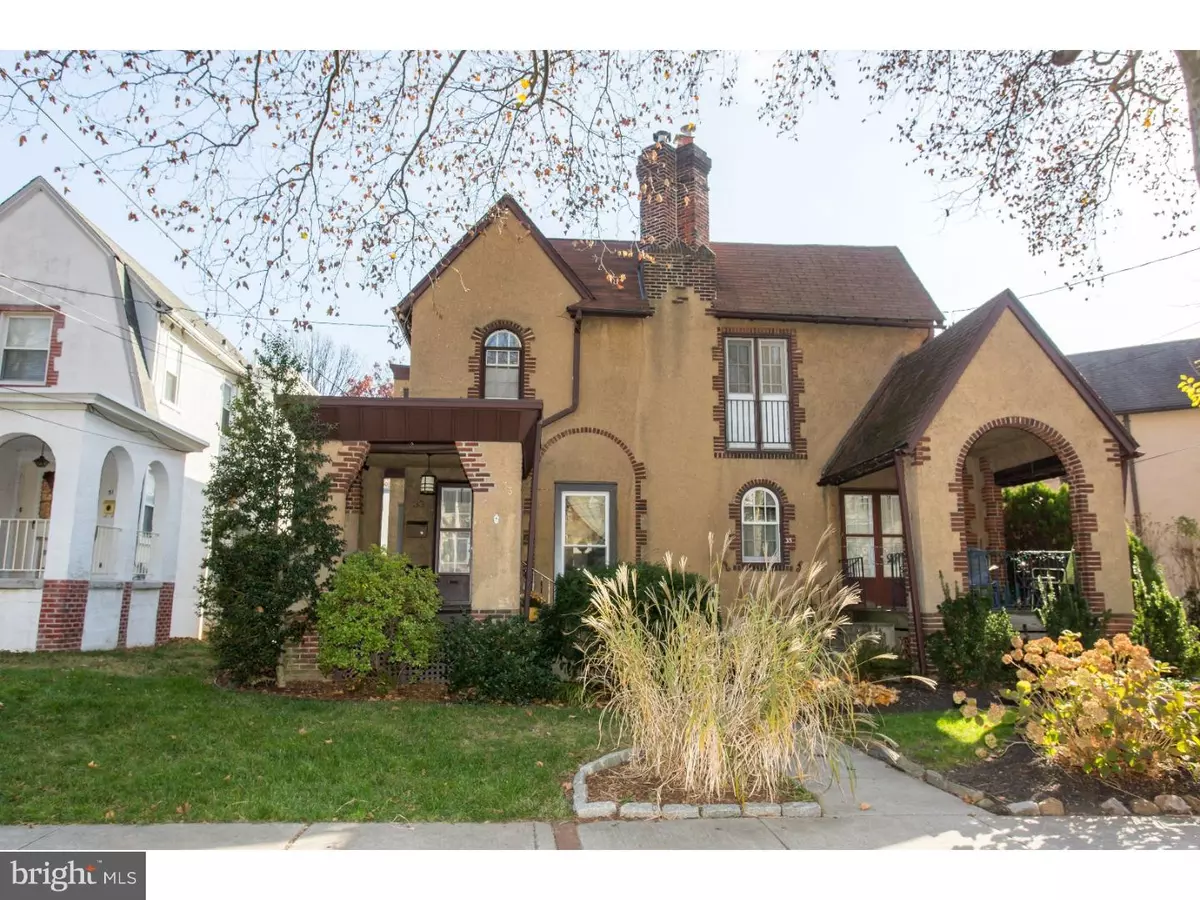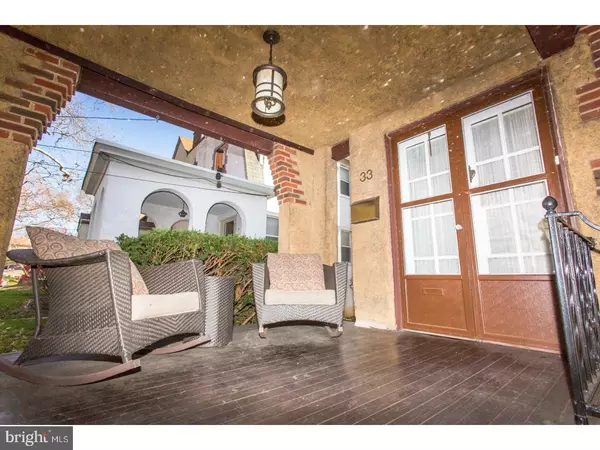$312,000
$319,000
2.2%For more information regarding the value of a property, please contact us for a free consultation.
33 WELLINGTON RD Ardmore, PA 19003
3 Beds
2 Baths
1,146 SqFt
Key Details
Sold Price $312,000
Property Type Single Family Home
Sub Type Twin/Semi-Detached
Listing Status Sold
Purchase Type For Sale
Square Footage 1,146 sqft
Price per Sqft $272
Subdivision Ardmore
MLS Listing ID 1003483807
Sold Date 02/27/17
Style Tudor
Bedrooms 3
Full Baths 1
Half Baths 1
HOA Y/N N
Abv Grd Liv Area 1,146
Originating Board TREND
Year Built 1925
Annual Tax Amount $4,334
Tax Year 2017
Lot Size 2,375 Sqft
Acres 0.05
Lot Dimensions 25
Property Description
Enjoy the convenience and charm of this Tudor style spacious twin! Circa 1925 on a tree lined street. Beautifully decorated! The open front porch greets you as you enter this lovely home with large living room and brick fireplace, beautiful hard wood floors throughout! Light filled dining room and kitchen with exit to a Trex deck for your entertaining pleasure. 3 bedrooms upstairs with pull down stairs to attic storage. Basement powder room and laundry. 1 car garage and off street parking. A few blocks from downtown Ardmore. Convenient to shopping, Septa Regional Rail, Restaurants and public transportation.
Location
State PA
County Montgomery
Area Lower Merion Twp (10640)
Zoning R6
Rooms
Other Rooms Living Room, Dining Room, Primary Bedroom, Bedroom 2, Kitchen, Bedroom 1, Laundry, Attic
Basement Full, Unfinished
Interior
Hot Water Natural Gas
Heating Gas
Cooling None
Flooring Wood
Fireplaces Number 1
Fireplaces Type Brick
Fireplace Y
Heat Source Natural Gas
Laundry Basement
Exterior
Exterior Feature Deck(s), Patio(s), Porch(es)
Garage Spaces 2.0
Water Access N
Roof Type Flat,Shingle
Accessibility None
Porch Deck(s), Patio(s), Porch(es)
Attached Garage 1
Total Parking Spaces 2
Garage Y
Building
Story 2
Sewer Public Sewer
Water Public
Architectural Style Tudor
Level or Stories 2
Additional Building Above Grade
New Construction N
Schools
Elementary Schools Penn Valley
High Schools Lower Merion
School District Lower Merion
Others
Senior Community No
Tax ID 40-00-64904-009
Ownership Fee Simple
Read Less
Want to know what your home might be worth? Contact us for a FREE valuation!

Our team is ready to help you sell your home for the highest possible price ASAP

Bought with Lisa Liacouras • BHHS Fox & Roach-Bryn Mawr
GET MORE INFORMATION





