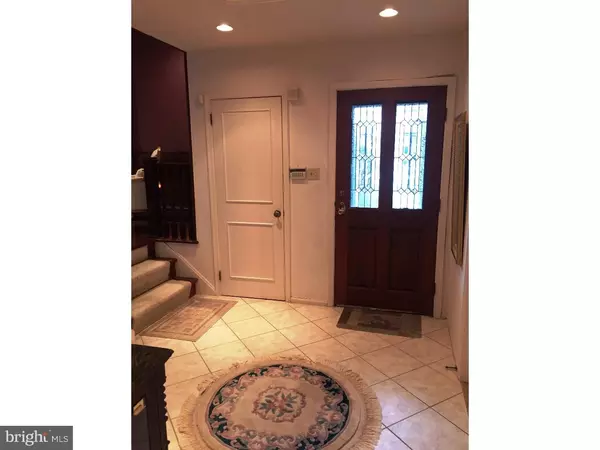$360,000
$405,000
11.1%For more information regarding the value of a property, please contact us for a free consultation.
3631 WHEATSHEAF RD Huntingdon Valley, PA 19006
4 Beds
3 Baths
2,806 SqFt
Key Details
Sold Price $360,000
Property Type Single Family Home
Sub Type Detached
Listing Status Sold
Purchase Type For Sale
Square Footage 2,806 sqft
Price per Sqft $128
Subdivision Albidale
MLS Listing ID 1003471783
Sold Date 07/19/16
Style Tudor,Split Level
Bedrooms 4
Full Baths 2
Half Baths 1
HOA Y/N N
Abv Grd Liv Area 2,806
Originating Board TREND
Year Built 1971
Annual Tax Amount $7,829
Tax Year 2016
Lot Size 0.436 Acres
Acres 0.44
Lot Dimensions 144
Property Description
Back on the market! Wonderful Tudor split located on beautifully landscaped lot in desirable Lower Moreland! Enter into large bright foyer w/ceramic tile & coat closet. Just a few steps up leads to an amazing L/R w/gleaming red Mahogany H/W flrs & deep rich wainscoting as a compliment, large bay window for abundant natural light, recessed lighting & expansive space to accommodate large gatherings. Appealing French doors lead to a nice size formal D/R w/ample space to host dinner parties & broad bay window w/views of the yard. Functional kitchen w/ceramic flrs, seating counter, all appliances & cooktop gas range. Lower level features cozy F/R w/stone hearth & gas F/P, double doors to access brick patio, and plenty of space for entertaining. Also on lower level are two bonus rooms, one currently being used as an office and the other as a walk-in closet...excellent flex space, half bathroom, laundry room w/storage and utility sink, also has another door to access rear patio from laundry room. Upper level consists of large master bdrm w/full bath & stall shower, three other generously sized bedrooms, plenty of closet space in all rooms, full hall bath and recessed lighting thru-out. Bsmt is partially finished and functional & contains unfinished area w/storage and mechanicals. Home also offers a nice rear deck w/built-in seating, large brick patio, and lovely side yard with abundant mature landscaping for privacy. Large driveway & two car garage w/electric openers and plenty of off street parking always available! Entire exterior was completely painted within the last 3 years. A very short walk to Lower Moreland park featuring tennis & basketball courts, baseball field and plenty of open green space just to relax. All this plus located in award winning Lower Moreland SD! Schedule your appointment today! Home fronts on Wheatsheaf but rear and side of home face cul-de-sac. Agent related to seller.
Location
State PA
County Montgomery
Area Lower Moreland Twp (10641)
Zoning L
Rooms
Other Rooms Living Room, Dining Room, Primary Bedroom, Bedroom 2, Bedroom 3, Kitchen, Family Room, Bedroom 1, Laundry, Other
Basement Partial
Interior
Interior Features Ceiling Fan(s), Stall Shower, Breakfast Area
Hot Water Natural Gas
Heating Gas, Baseboard, Zoned
Cooling Central A/C
Flooring Wood, Fully Carpeted, Vinyl, Tile/Brick
Fireplaces Number 1
Fireplaces Type Stone
Equipment Cooktop, Oven - Wall, Dishwasher, Disposal
Fireplace Y
Window Features Bay/Bow
Appliance Cooktop, Oven - Wall, Dishwasher, Disposal
Heat Source Natural Gas
Laundry Main Floor
Exterior
Exterior Feature Deck(s), Patio(s)
Garage Spaces 4.0
Utilities Available Cable TV
Water Access N
Roof Type Pitched,Shingle
Accessibility None
Porch Deck(s), Patio(s)
Attached Garage 2
Total Parking Spaces 4
Garage Y
Building
Lot Description Corner
Story Other
Sewer Public Sewer
Water Public
Architectural Style Tudor, Split Level
Level or Stories Other
Additional Building Above Grade
New Construction N
Schools
Elementary Schools Pine Road
Middle Schools Murray Avenue School
High Schools Lower Moreland
School District Lower Moreland Township
Others
Senior Community No
Tax ID 41-00-05668-501
Ownership Fee Simple
Security Features Security System
Acceptable Financing Conventional, VA, FHA 203(b)
Listing Terms Conventional, VA, FHA 203(b)
Financing Conventional,VA,FHA 203(b)
Read Less
Want to know what your home might be worth? Contact us for a FREE valuation!

Our team is ready to help you sell your home for the highest possible price ASAP

Bought with Malkhaz Chania • BHHS Fox & Roach-Jenkintown
GET MORE INFORMATION





