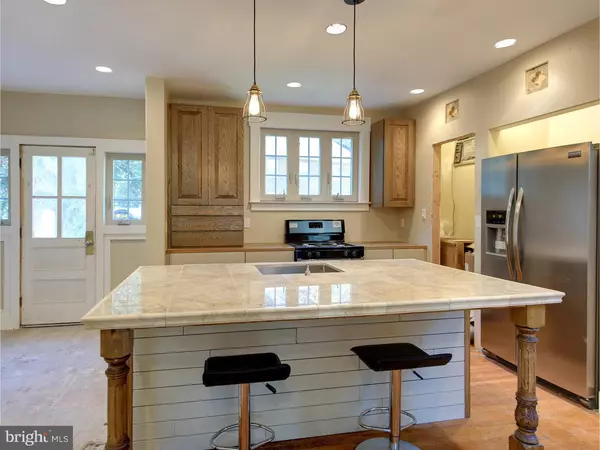$330,000
$349,900
5.7%For more information regarding the value of a property, please contact us for a free consultation.
40 WELLINGTON RD Ardmore, PA 19003
2 Beds
3 Baths
1,242 SqFt
Key Details
Sold Price $330,000
Property Type Single Family Home
Sub Type Twin/Semi-Detached
Listing Status Sold
Purchase Type For Sale
Square Footage 1,242 sqft
Price per Sqft $265
Subdivision Ardmore
MLS Listing ID 1003471249
Sold Date 02/17/16
Style Other
Bedrooms 2
Full Baths 2
Half Baths 1
HOA Y/N N
Abv Grd Liv Area 1,242
Originating Board TREND
Year Built 1926
Annual Tax Amount $4,396
Tax Year 2016
Lot Size 3,900 Sqft
Acres 0.09
Lot Dimensions 0 X 0
Property Description
Welcome to 40 Wellington Road, a beautiful 3-story home in sought after Ardmore with off street parking! Property has been totally redesigned, and completely renovated in from the stud walls. Brand new, high efficiency A/C and gas forced air, new windows, all new plumbing, completely new wiring, new flooring, new cabinetry, and more! The eat-in kitchen offers stainless steel appliances, an enormous center island with bar area for seating, lots of cabinets and custom lighting. The entire first floor is very open and offers high ceilings. The master suite features great closet space. Gleaming hardwood floors throughout the main and upper level. Master bathroom with custom tiled stall shower, vanity with granite top and tiled floor. Hall bath is also fully tiled with custom work. Lower level can easily be finished, and could double as a 3rd bedroom, den, office or man cave. Spend warm summer nights relaxing on the covered from porch. The location is unbeatable! Located on a very quiet street, but just blocks from Suburban Square, Downtown Ardmore, Septa Regional Rail, restaurants and other great local amenities! This property leaves nothing to be desired. Welcome home.
Location
State PA
County Montgomery
Area Lower Merion Twp (10640)
Zoning R6
Rooms
Other Rooms Living Room, Primary Bedroom, Kitchen, Bedroom 1
Basement Full, Outside Entrance
Interior
Interior Features Kitchen - Eat-In
Hot Water Electric
Heating Gas, Forced Air
Cooling Central A/C
Fireplaces Number 1
Fireplaces Type Brick
Fireplace Y
Heat Source Natural Gas
Laundry Basement
Exterior
Exterior Feature Porch(es)
Garage Spaces 1.0
Water Access N
Roof Type Pitched
Accessibility None
Porch Porch(es)
Attached Garage 1
Total Parking Spaces 1
Garage Y
Building
Lot Description Sloping
Story 2
Foundation Concrete Perimeter, Brick/Mortar
Sewer Public Sewer
Water Public
Architectural Style Other
Level or Stories 2
Additional Building Above Grade
New Construction N
Schools
Middle Schools Welsh Valley
High Schools Lower Merion
School District Lower Merion
Others
Pets Allowed Y
Senior Community No
Tax ID 40-00-64848-002
Ownership Fee Simple
Acceptable Financing Conventional
Listing Terms Conventional
Financing Conventional
Pets Allowed Case by Case Basis
Read Less
Want to know what your home might be worth? Contact us for a FREE valuation!

Our team is ready to help you sell your home for the highest possible price ASAP

Bought with Rebecca Diamond • BHHS Fox & Roach-Bryn Mawr
GET MORE INFORMATION





