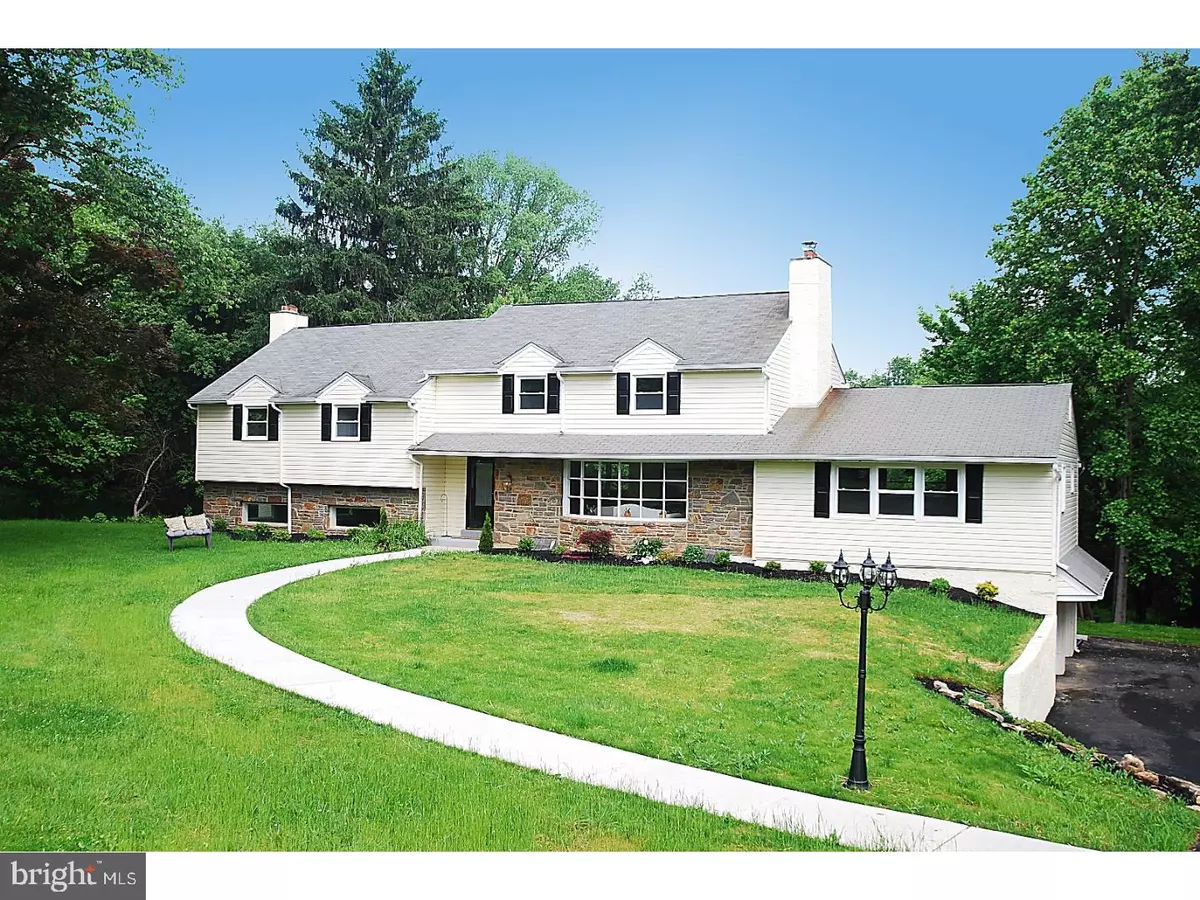$500,000
$545,000
8.3%For more information regarding the value of a property, please contact us for a free consultation.
1 RED LION RD West Chester, PA 19382
5 Beds
5 Baths
4,281 SqFt
Key Details
Sold Price $500,000
Property Type Single Family Home
Sub Type Detached
Listing Status Sold
Purchase Type For Sale
Square Footage 4,281 sqft
Price per Sqft $116
Subdivision Thornbury Estates
MLS Listing ID 1003197581
Sold Date 08/31/17
Style Colonial
Bedrooms 5
Full Baths 4
Half Baths 1
HOA Y/N N
Abv Grd Liv Area 4,281
Originating Board TREND
Year Built 1958
Annual Tax Amount $6,580
Tax Year 2017
Lot Size 1.000 Acres
Acres 1.0
Lot Dimensions 0X0
Property Description
Savor living in this NEWLY RENOVATED 5 Bedroom Multi-Level Home offering a flexible floor plan with In Law Suite/Kitchen. Enjoy the sophistication of nearby West Chester amenities and fabulous schools. Just in time for Spring, hours of enjoyment will be spent in the fenced-in backyard that offers an in-ground Pool, and LOTS of green space for outdoor play. Inside, sunshine spills into this lovely home through large picturesque windows offering lots of natural light brightening the Living Room with stone fireplace. The adjoining, freshly renovated Kitchen is sure to be a cook's delight and features hardwood floors, brand new appliances, recessed lighting and an Eat-in Breakfast Area. The Dining Room, Laundry Room/Powder Room and lovely morning room round out this floor. Head upstairs and you'll find the oversized master suite as well as three additional bedrooms, one a princess suite with private bath and a hall bath. All baths newly updated w/ fixtures and stunning tile surround. The master suite has a stunning en-suite bathroom and large walk in closet. Enjoy an additional walk up bonus room waiting to be called bedroom/exercise room/playroom. The bedrooms offer generous space, all featuring the sophistication of gorgeous hardwood floors. Enjoy leisurely activities in the lower level featuring a one of a kind living space with a grand staircase, fireplace and soaring ceilings. A finished in-law suite adjoins with full-sized kitchen, living space and a stunning new bath. The walk-out level leads to a patio and pool deck. This home offers an ultra-convenient location to Major Transportation Routes and popular West Chester Shopping/Dining. Great West Chester Area Schools and Low Taxes! Convenient to shopping, the Route 202 corridor, Route 1, Route 926 and the Philly Airport.
Location
State PA
County Chester
Area Thornbury Twp (10366)
Zoning A3
Rooms
Other Rooms Living Room, Dining Room, Primary Bedroom, Bedroom 2, Bedroom 3, Kitchen, Family Room, Bedroom 1, In-Law/auPair/Suite, Other, Attic
Basement Full, Fully Finished
Interior
Interior Features Primary Bath(s), Butlers Pantry, Wood Stove, Dining Area
Hot Water Electric
Heating Electric, Heat Pump - Electric BackUp, Forced Air
Cooling Central A/C
Flooring Wood
Fireplaces Number 2
Equipment Built-In Range, Oven - Self Cleaning, Dishwasher, Disposal, Built-In Microwave
Fireplace Y
Appliance Built-In Range, Oven - Self Cleaning, Dishwasher, Disposal, Built-In Microwave
Heat Source Electric
Laundry Main Floor
Exterior
Garage Spaces 4.0
Pool In Ground
Roof Type Pitched,Shingle
Accessibility None
Attached Garage 2
Total Parking Spaces 4
Garage Y
Building
Story 3+
Foundation Concrete Perimeter
Sewer On Site Septic
Water Public
Architectural Style Colonial
Level or Stories 3+
Additional Building Above Grade
New Construction N
Schools
School District West Chester Area
Others
Senior Community No
Tax ID 66-01R-0004
Ownership Fee Simple
Acceptable Financing Conventional
Listing Terms Conventional
Financing Conventional
Read Less
Want to know what your home might be worth? Contact us for a FREE valuation!

Our team is ready to help you sell your home for the highest possible price ASAP

Bought with Michele L. Guest • RE LINC Real Estate Group, LLC
GET MORE INFORMATION





