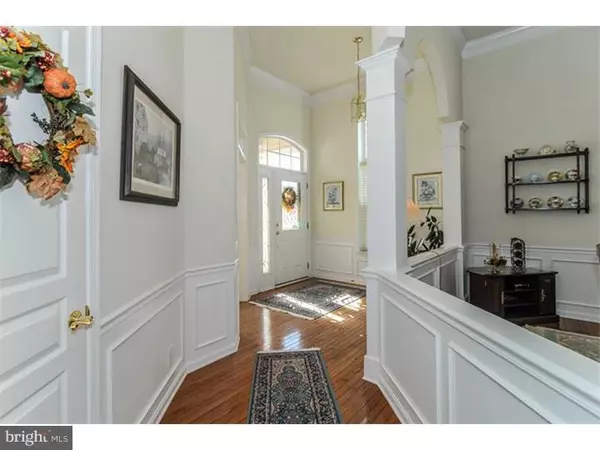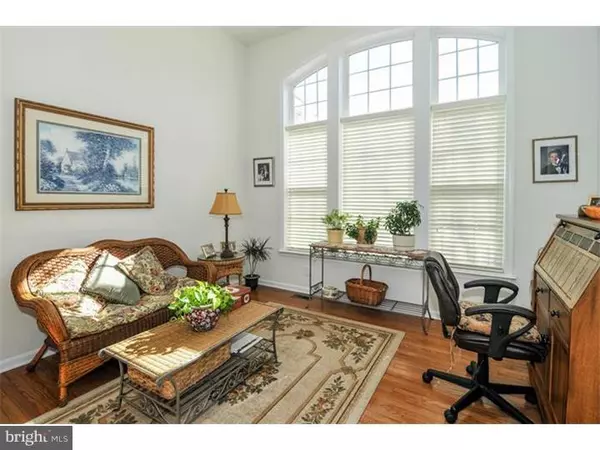$639,900
$639,900
For more information regarding the value of a property, please contact us for a free consultation.
93 DILLON WAY Washington Crossing, PA 18977
3 Beds
4 Baths
3,871 SqFt
Key Details
Sold Price $639,900
Property Type Single Family Home
Sub Type Detached
Listing Status Sold
Purchase Type For Sale
Square Footage 3,871 sqft
Price per Sqft $165
Subdivision Traditions At Wash
MLS Listing ID 1002564561
Sold Date 01/23/15
Style Traditional
Bedrooms 3
Full Baths 4
HOA Fees $201/mo
HOA Y/N Y
Abv Grd Liv Area 2,961
Originating Board TREND
Year Built 2004
Annual Tax Amount $8,769
Tax Year 2014
Lot Size 7,745 Sqft
Acres 0.18
Lot Dimensions 55X140
Property Description
Rarely offered Newhall model in the desirable adult community of Traditions in Washington Crossing is proudly offered for sale. With over 3,800 SF of living space, this single detached home shows like new. Loaded with upgrades, it boasts 3 levels of distinctive living areas and a spacious open floor plan with main level living room/den, dining room, gourmet eat-in kitchen, and family room leading to rear deck. The main level is unique featuring 2 bedrooms each with its own full bath. In addition to the Master bedroom ensuite, the 2nd bedroom with attached bath is great for guests. The upper level features a 2nd floor suite with bedroom, full bath, and separate study/living room with large walk-in closet. Quiet and removed from the main level living area, this private space has unlimited possibilities. The lower level's spacious 900+ SF finished walk-out basement has a large recreation area, a separate room currently used as a 4th bedroom with attached full bath plus large unfinished storage area. With over 100k in upgrades, this tastefully appointed home includes open gourmet kitchen with granite countertops, stainless steel appliances, 12 ft. ceilings, hardwood floors throughout main level and staircase, finished walk-out basement, built-in stereo system, security system, marble fireplace, sun deck, exterior lighting, to name a few. The granite counters and tile back splash in the kitchen are brand new as are the microwave, stove top and Samsung washer and dryer. The Traditions community offers an acclaimed clubhouse, indoor & outdoor pools, fitness center, tennis courts, bocce court, library, computer room and walking trails. With winter around the corner, perfect timing to make the move to this premier 55+ community. One year HOME WARRANTY INCLUDED!
Location
State PA
County Bucks
Area Upper Makefield Twp (10147)
Zoning CM
Rooms
Other Rooms Living Room, Dining Room, Primary Bedroom, Bedroom 2, Kitchen, Family Room, Bedroom 1, Other
Basement Full, Outside Entrance, Drainage System, Fully Finished
Interior
Interior Features Primary Bath(s), Stall Shower, Kitchen - Eat-In
Hot Water Natural Gas
Heating Gas, Forced Air
Cooling Central A/C
Flooring Wood, Fully Carpeted, Tile/Brick
Fireplaces Number 1
Fireplaces Type Marble, Gas/Propane
Equipment Cooktop, Oven - Wall, Oven - Double, Oven - Self Cleaning, Dishwasher, Disposal, Built-In Microwave
Fireplace Y
Appliance Cooktop, Oven - Wall, Oven - Double, Oven - Self Cleaning, Dishwasher, Disposal, Built-In Microwave
Heat Source Natural Gas
Laundry Main Floor
Exterior
Exterior Feature Deck(s)
Parking Features Garage Door Opener
Garage Spaces 4.0
Utilities Available Cable TV
Amenities Available Swimming Pool, Tennis Courts, Club House
Water Access N
Roof Type Pitched,Shingle
Accessibility None
Porch Deck(s)
Attached Garage 2
Total Parking Spaces 4
Garage Y
Building
Lot Description Front Yard, Rear Yard
Story 1.5
Foundation Concrete Perimeter
Sewer Public Sewer
Water Public
Architectural Style Traditional
Level or Stories 1.5
Additional Building Above Grade, Below Grade
Structure Type 9'+ Ceilings
New Construction N
Schools
School District Council Rock
Others
HOA Fee Include Pool(s),Common Area Maintenance,Lawn Maintenance,Snow Removal,Trash,Insurance,Health Club,All Ground Fee,Management,Alarm System
Senior Community Yes
Tax ID 47-034-218
Ownership Fee Simple
Security Features Security System
Acceptable Financing Conventional, VA, FHA 203(b)
Listing Terms Conventional, VA, FHA 203(b)
Financing Conventional,VA,FHA 203(b)
Read Less
Want to know what your home might be worth? Contact us for a FREE valuation!

Our team is ready to help you sell your home for the highest possible price ASAP

Bought with Christopher Blouch • Keller Williams Real Estate-Langhorne
GET MORE INFORMATION





