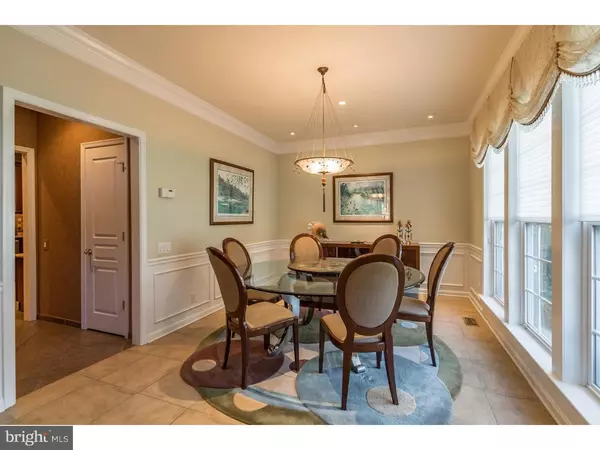$635,000
$650,000
2.3%For more information regarding the value of a property, please contact us for a free consultation.
108 MCCONKEY DR Washington Crossing, PA 18977
3 Beds
4 Baths
2,774 SqFt
Key Details
Sold Price $635,000
Property Type Townhouse
Sub Type Interior Row/Townhouse
Listing Status Sold
Purchase Type For Sale
Square Footage 2,774 sqft
Price per Sqft $228
Subdivision Traditions At Wash
MLS Listing ID 1002593791
Sold Date 03/07/17
Style Colonial
Bedrooms 3
Full Baths 3
Half Baths 1
HOA Fees $253/mo
HOA Y/N Y
Abv Grd Liv Area 2,774
Originating Board TREND
Year Built 2003
Annual Tax Amount $7,458
Tax Year 2017
Lot Size 5,383 Sqft
Acres 0.12
Lot Dimensions 29X131
Property Description
This 55+upscale Davenport Model Home in Traditions at Washington Crossing will amaze you, and your life will never be the same. The house speaks for itself. Walking up the long EP Henry-paved walkway you're greeted with an open foyer with wide open views of first floor with large 18x18" stone/ceramic tiles. Open floor plan and tall ceilings throughout. Kitchen boasts cherry wood cabinets, stainless steel appliances, granite countertops and under-cabinet lighting, first floor master bedroom. Master bath features large soaking tube, custom tile work, linen closet, double sink, granite tops, seamless shower.Master bedroom has plenty of nature light, soaring ceiling heights, plenty of closet space. Glass french doors lead to large maintenance-free deck that circles from master bedroom to sunroom. The tastefully-wainscoted dining room and great room with tall ceilings and gas fireplace complete the first floor of living space. There is a large, private bedroom on the second level with an en-suite bathroom and a loft- perfect for guests to enjoy their own privacy and space. The full walkout basement with EP Henry-paver patio level will amaze you with tons of storage, 3rd bedroom, full bath and a great room for entertaining large groups. Outside there are many mature plantings to give you privacy as you enjoy your morning coffee with long views of New Jersey. This 55+ community has a 10,000 square foot clubhouse with two pools, exercise facilities, tennis and bocce courts, and a grand ballroom. Traditions is conveniently located close to I-95 with easy access to Philadelphia, Princeton and New York. This home has it all!
Location
State PA
County Bucks
Area Upper Makefield Twp (10147)
Zoning CM
Rooms
Other Rooms Living Room, Dining Room, Primary Bedroom, Bedroom 2, Kitchen, Family Room, Bedroom 1, Other
Basement Full, Outside Entrance
Interior
Interior Features Primary Bath(s), Ceiling Fan(s), Sprinkler System, Stall Shower, Kitchen - Eat-In
Hot Water Natural Gas
Heating Gas, Forced Air
Cooling Central A/C
Flooring Wood, Stone
Fireplaces Number 1
Fireplaces Type Gas/Propane
Equipment Oven - Self Cleaning, Disposal
Fireplace Y
Window Features Energy Efficient
Appliance Oven - Self Cleaning, Disposal
Heat Source Natural Gas
Laundry Main Floor
Exterior
Exterior Feature Deck(s)
Parking Features Inside Access, Garage Door Opener
Garage Spaces 5.0
Pool In Ground
Utilities Available Cable TV
Water Access N
Roof Type Pitched
Accessibility None
Porch Deck(s)
Total Parking Spaces 5
Garage N
Building
Lot Description Corner, Rear Yard, SideYard(s)
Story 1
Foundation Concrete Perimeter
Sewer Public Sewer
Water Public
Architectural Style Colonial
Level or Stories 1
Additional Building Above Grade
Structure Type Cathedral Ceilings,9'+ Ceilings,High
New Construction N
Schools
School District Council Rock
Others
HOA Fee Include Common Area Maintenance,Ext Bldg Maint,Lawn Maintenance,Alarm System
Senior Community Yes
Tax ID 47-034-023
Ownership Fee Simple
Read Less
Want to know what your home might be worth? Contact us for a FREE valuation!

Our team is ready to help you sell your home for the highest possible price ASAP

Bought with Carl J Denovio • In Town Realty Inc
GET MORE INFORMATION





