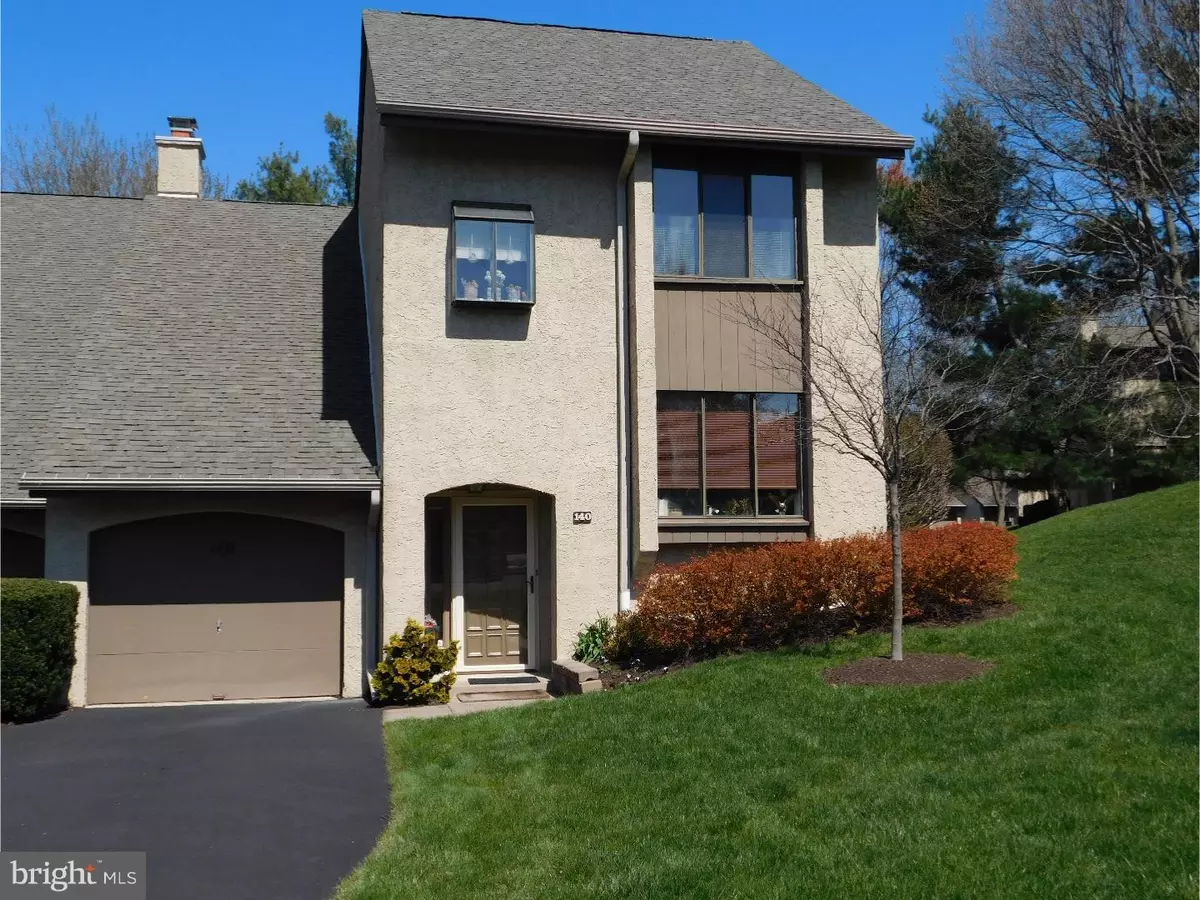$269,900
$269,900
For more information regarding the value of a property, please contact us for a free consultation.
140 GOLF CLUB DR Langhorne, PA 19047
2 Beds
3 Baths
1,972 SqFt
Key Details
Sold Price $269,900
Property Type Townhouse
Sub Type Interior Row/Townhouse
Listing Status Sold
Purchase Type For Sale
Square Footage 1,972 sqft
Price per Sqft $136
Subdivision Windybush
MLS Listing ID 1002584241
Sold Date 06/24/16
Style Colonial
Bedrooms 2
Full Baths 2
Half Baths 1
HOA Fees $254/mo
HOA Y/N Y
Abv Grd Liv Area 1,972
Originating Board TREND
Year Built 1983
Annual Tax Amount $5,116
Tax Year 2016
Lot Size 6,534 Sqft
Acres 0.15
Lot Dimensions 55X143
Property Description
Updated Townhome with new kitchen and bathrooms. Welcome to this 2 bedroom (possibly 3) 2.5 bath home located behind Middletown Country Club and Golf course. Front door opens into the Foyer with coat closet and garage entrance step up a few stairs onto the main floor which features office/den/extra bedroom, full eat in kitchen with granite counters, gorgeous cabinets, glass tile back splash, newer appliances, and breakfast area. Formal dining room which opens to the kitchen and living room. Living room has a wood burning fireplace and sliders to the private back patio. Newly remodeled half bath finishes the 1st floor. Second floor has an enormous Master suite with 4 closets, another wood burning fireplace, and master bath with stall shower. Spacious 2nd bedroom and another updated hall bath with tub/shower combo is down the hall along with laundry center. Another perk of this unit is the walk in storage attic that holds a lot of stuff. Close to all major roadways, easy commute to Philly, NYC, and NJ. Neshaminy School district. Association takes care of lawn, snow, and common areas plus home exterior including gutters.
Location
State PA
County Bucks
Area Middletown Twp (10122)
Zoning MR
Rooms
Other Rooms Living Room, Dining Room, Primary Bedroom, Kitchen, Bedroom 1, Laundry, Other, Attic
Interior
Interior Features Primary Bath(s), Stall Shower, Kitchen - Eat-In
Hot Water Electric
Heating Electric, Forced Air
Cooling Central A/C
Flooring Fully Carpeted, Tile/Brick
Fireplaces Number 2
Equipment Built-In Range, Oven - Self Cleaning, Dishwasher
Fireplace Y
Appliance Built-In Range, Oven - Self Cleaning, Dishwasher
Heat Source Electric
Laundry Upper Floor
Exterior
Exterior Feature Patio(s)
Parking Features Garage Door Opener
Garage Spaces 3.0
Utilities Available Cable TV
Water Access N
Roof Type Shingle
Accessibility None
Porch Patio(s)
Attached Garage 1
Total Parking Spaces 3
Garage Y
Building
Story 2
Foundation Concrete Perimeter
Sewer Public Sewer
Water Public
Architectural Style Colonial
Level or Stories 2
Additional Building Above Grade
New Construction N
Schools
High Schools Neshaminy
School District Neshaminy
Others
HOA Fee Include Common Area Maintenance,Ext Bldg Maint,Lawn Maintenance,Snow Removal
Senior Community No
Tax ID 22-023-122
Ownership Fee Simple
Security Features Security System
Read Less
Want to know what your home might be worth? Contact us for a FREE valuation!

Our team is ready to help you sell your home for the highest possible price ASAP

Bought with Elaine Punchello • RE/MAX Total - Yardley
GET MORE INFORMATION





