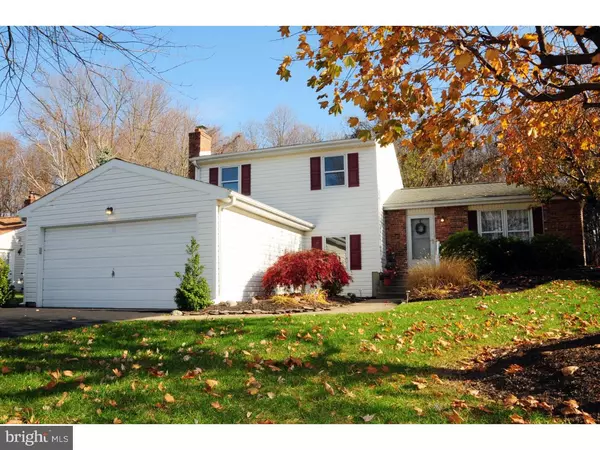$322,000
$330,000
2.4%For more information regarding the value of a property, please contact us for a free consultation.
247 HIGH ST Newtown, PA 18940
4 Beds
2 Baths
1,150 SqFt
Key Details
Sold Price $322,000
Property Type Single Family Home
Sub Type Detached
Listing Status Sold
Purchase Type For Sale
Square Footage 1,150 sqft
Price per Sqft $280
Subdivision Newtown Crossing
MLS Listing ID 1002578009
Sold Date 02/29/16
Style Traditional,Split Level
Bedrooms 4
Full Baths 1
Half Baths 1
HOA Fees $30/qua
HOA Y/N Y
Abv Grd Liv Area 1,150
Originating Board TREND
Year Built 1978
Annual Tax Amount $4,615
Tax Year 2015
Lot Size 8,400 Sqft
Acres 0.19
Lot Dimensions 60X140
Property Description
Tucked quietly in highly desirable Newtown Crossing. This detached home has 4 bedrooms, 1 full bath, and 1 powder room. This split level will be great for any homebuyer. Entertain your guest behind a dry bar while the fireplace is burning, or have a cup of coffee out back watching the deer cross through the woods. This home is located on a cul-de-sac. Includes a very spacious F/R on the lower level with sliding glass doors facing the open woods. The main level includes kitchen, dining room, and open living room. Automatic two car garage will provide lots of storage space. Very clean and well taken care of. Original owner. Located in award winning Council Rock School District and convenient to major roadways including 95. Feel free to explore Tyler State Park or enjoy shopping in Newtown Borough. The community features tennis courts, playground, and association swimming pool.
Location
State PA
County Bucks
Area Newtown Twp (10129)
Zoning R1
Rooms
Other Rooms Living Room, Dining Room, Primary Bedroom, Bedroom 2, Bedroom 3, Kitchen, Family Room, Bedroom 1, Laundry
Basement Partial
Interior
Interior Features Kitchen - Eat-In
Hot Water Electric
Heating Oil
Cooling Central A/C
Fireplaces Number 1
Fireplace Y
Heat Source Oil
Laundry Lower Floor
Exterior
Parking Features Garage Door Opener
Garage Spaces 5.0
Water Access N
Accessibility None
Total Parking Spaces 5
Garage N
Building
Lot Description Cul-de-sac
Story Other
Sewer Public Sewer
Water Public
Architectural Style Traditional, Split Level
Level or Stories Other
Additional Building Above Grade
New Construction N
Schools
High Schools Council Rock High School North
School District Council Rock
Others
Senior Community No
Tax ID 29-025-025
Ownership Fee Simple
Read Less
Want to know what your home might be worth? Contact us for a FREE valuation!

Our team is ready to help you sell your home for the highest possible price ASAP

Bought with Suzanne R Gwilliam • BHHS Fox & Roach-Newtown
GET MORE INFORMATION





