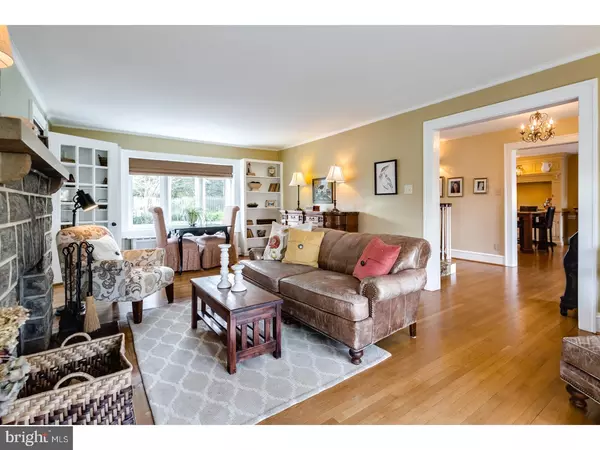$810,000
$849,000
4.6%For more information regarding the value of a property, please contact us for a free consultation.
1016 GREENMOUNT RD Haddonfield, NJ 08033
5 Beds
4 Baths
3,139 SqFt
Key Details
Sold Price $810,000
Property Type Single Family Home
Sub Type Detached
Listing Status Sold
Purchase Type For Sale
Square Footage 3,139 sqft
Price per Sqft $258
Subdivision None Available
MLS Listing ID 1003177249
Sold Date 04/14/17
Style Colonial
Bedrooms 5
Full Baths 3
Half Baths 1
HOA Y/N N
Abv Grd Liv Area 3,139
Originating Board TREND
Year Built 1931
Annual Tax Amount $22,943
Tax Year 2016
Lot Size 0.331 Acres
Acres 0.33
Lot Dimensions 120X120
Property Description
Beautiful, French Normandy home in the desirable Gill Tract of Haddonfield! Don't miss this opportunity for a large lot, solid construction built by Sinquette, stone exterior and charming property filled with Haddonfield character. Brand new gourmet kitchen with custom cabinets, stainless steel appliances, granite counters, gas stove and huge center island with seating. Great windows over the sink overlook the professionally landscaped backyard, pergola and pool. Open dining area off kitchen gives that great, open feel. Tons of windows and natural light. Large, formal living room with bookcases and fireplace. Connecting family room shares the fireplace, enclosed by windows and accented with original stone work. Four large bedrooms in a large second floor layout yields a lot of privacy. Two choices for a master bedroom- one with full bath and one with sitting room, full bath and walk in closet. Two more spacious bedrooms and hall bath. Third floor is a bonus bedroom, office, or rec room. Large space to be used however you may need. Basement is finished as a second family room and has extra storage in the laundry area. Owners have completed many upgrades in last few years in addition to the new kitchen: entire home insulated, basement waterproofing, 2-zone AC and ductwork, heater and water heater are new. Roof is certified and owners added copper valleys. Also, the heated pool and hot tub were entirely refurbished in 2011 to include new resurfacing, new heater, vacuum, winter cover and filter. Bluestone patio, brick surface pool and lawn irrigation complete the great outdoor experience. This home offers a lot of square footage, great neighborhood, large lot, 2 car garage and all the charm you expect in a Haddonfield home!
Location
State NJ
County Camden
Area Haddonfield Boro (20417)
Zoning RESID
Rooms
Other Rooms Living Room, Dining Room, Primary Bedroom, Bedroom 2, Bedroom 3, Kitchen, Family Room, Bedroom 1, Laundry, Other
Basement Full
Interior
Interior Features Kitchen - Island, Ceiling Fan(s), Dining Area
Hot Water Natural Gas
Heating Gas
Cooling Central A/C
Flooring Wood, Fully Carpeted, Tile/Brick
Fireplaces Number 2
Equipment Built-In Range, Oven - Wall, Oven - Self Cleaning, Dishwasher, Refrigerator
Fireplace Y
Appliance Built-In Range, Oven - Wall, Oven - Self Cleaning, Dishwasher, Refrigerator
Heat Source Natural Gas
Laundry Basement
Exterior
Exterior Feature Patio(s)
Parking Features Inside Access
Garage Spaces 2.0
Fence Other
Pool In Ground
Utilities Available Cable TV
Water Access N
Accessibility None
Porch Patio(s)
Attached Garage 2
Total Parking Spaces 2
Garage Y
Building
Lot Description Level, Sloping, Front Yard, Rear Yard
Story 3+
Sewer Public Sewer
Water Public
Architectural Style Colonial
Level or Stories 3+
Additional Building Above Grade
New Construction N
Schools
Elementary Schools Central
Middle Schools Haddonfield
High Schools Haddonfield Memorial
School District Haddonfield Borough Public Schools
Others
Senior Community No
Tax ID 17-00064 13-00001 03
Ownership Fee Simple
Read Less
Want to know what your home might be worth? Contact us for a FREE valuation!

Our team is ready to help you sell your home for the highest possible price ASAP

Bought with Jeanne "lisa" Wolschina • Keller Williams Realty - Cherry Hill
GET MORE INFORMATION





