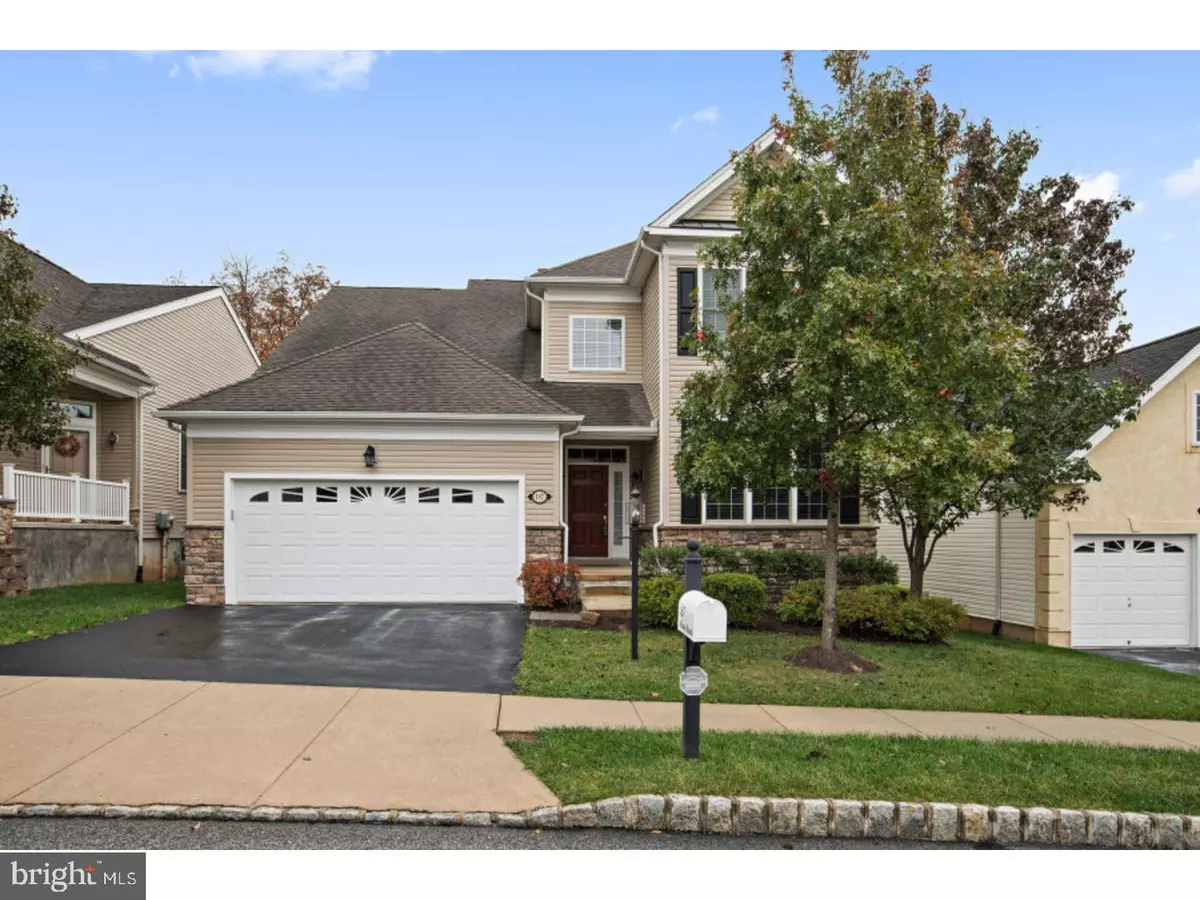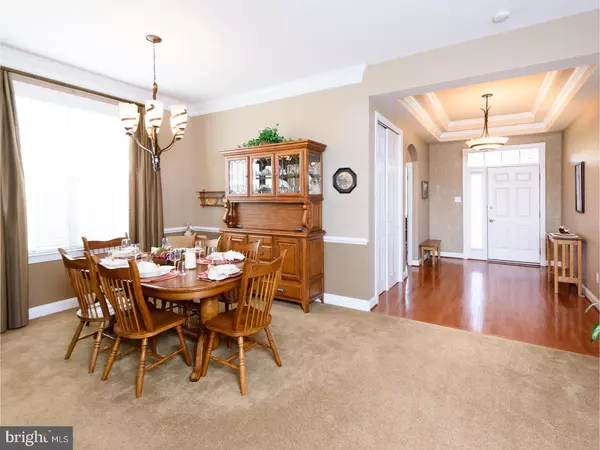$527,500
$535,000
1.4%For more information regarding the value of a property, please contact us for a free consultation.
187 SLOAN RD Phoenixville, PA 19460
3 Beds
3 Baths
3,535 SqFt
Key Details
Sold Price $527,500
Property Type Single Family Home
Sub Type Detached
Listing Status Sold
Purchase Type For Sale
Square Footage 3,535 sqft
Price per Sqft $149
Subdivision Regency At Providenc
MLS Listing ID 1000274017
Sold Date 01/16/18
Style Colonial
Bedrooms 3
Full Baths 3
HOA Fees $295/mo
HOA Y/N Y
Abv Grd Liv Area 3,535
Originating Board TREND
Year Built 2005
Annual Tax Amount $7,466
Tax Year 2017
Lot Size 6,069 Sqft
Acres 0.14
Lot Dimensions 51
Property Description
Experience the relaxed lifestyle of Regency at Providence, an active 55+ community by Toll. Brand new exterior facade! No stucco! This two story home is situated on a prime lot with a wooded back yard and is walking distance to the clubhouse, pool and tennis courts. Enter to a double tray ceiling foyer which features wood floors and showcases the two story great room. The custom kitchen with granite countertops, gas cooking, hardwood floors features a wrap around counter that opens to the breakfast area and to the 19 x15 family room. You will enjoy the privacy and the changing seasons from your oversized composite back deck. Family room features a tall wall of windows and enjoys views of the deck and wooded backyard. A second bedroom, or den/office and full bath plus laundry room complete the first floor. Double doors open to the spacious Master suite with a tray ceiling, walk-in closet and master bath with custom tile floors and large seated stall shower, and his and her sinks that feature granite counters and linen closet. Overlooking the great room, the loft makes a perfect setting for an office/sitting area along w/a 3rd bedroom, full bath, large walk-in closet, linen closet and large storage unfinished room. There is huge added value in the finished lower level; ideal for in-law suite or young adult. This finished basement features a bedroom with an egress, a large spacious room for entertaining and lots of separate storage space which can easily accommodate a "work shop" area for the handyman. The two car garage, lawn maintenance, snow removal up to the front door, and roof covered by HOA, are some added features of this home and community. Doors and hallways are wide enough for walkers and wheelchairs. Just a short walk to the clubhouse; which has a heated indoor pool, an Olympic size outdoor pool, fitness center, community room with kitchen and tennis courts. Ask about the extensive list of activities in this very active community with several events planned daily. All of this is located near the Providence Town Shopping Center & Wegmans. Key card to club house available upon request.
Location
State PA
County Montgomery
Area Upper Providence Twp (10661)
Zoning ARR
Rooms
Other Rooms Living Room, Dining Room, Primary Bedroom, Bedroom 2, Kitchen, Family Room, Breakfast Room, Bedroom 1, Loft, Other, Attic
Basement Full, Fully Finished
Interior
Interior Features Primary Bath(s), Kitchen - Island, Ceiling Fan(s), Air Filter System, Stall Shower, Dining Area
Hot Water Natural Gas
Heating Forced Air, Zoned, Energy Star Heating System
Cooling Central A/C
Flooring Wood, Fully Carpeted
Equipment Oven - Double, Oven - Self Cleaning, Dishwasher, Refrigerator, Disposal, Energy Efficient Appliances
Fireplace N
Window Features Energy Efficient
Appliance Oven - Double, Oven - Self Cleaning, Dishwasher, Refrigerator, Disposal, Energy Efficient Appliances
Heat Source Natural Gas
Laundry Main Floor
Exterior
Exterior Feature Deck(s), Porch(es)
Parking Features Inside Access
Garage Spaces 4.0
Pool In Ground
Utilities Available Cable TV
Amenities Available Tennis Courts, Club House
Water Access N
Roof Type Shingle
Accessibility None
Porch Deck(s), Porch(es)
Attached Garage 2
Total Parking Spaces 4
Garage Y
Building
Lot Description Level, Front Yard, Rear Yard, SideYard(s)
Story 2
Foundation Concrete Perimeter
Sewer Public Sewer
Water Public
Architectural Style Colonial
Level or Stories 2
Additional Building Above Grade
Structure Type 9'+ Ceilings
New Construction N
Schools
High Schools Spring-Ford Senior
School District Spring-Ford Area
Others
HOA Fee Include Common Area Maintenance,Lawn Maintenance,Snow Removal,Trash,Pool(s),Management
Senior Community Yes
Tax ID 61-00-04839-437
Ownership Fee Simple
Security Features Security System
Acceptable Financing Conventional, VA, FHA 203(b)
Listing Terms Conventional, VA, FHA 203(b)
Financing Conventional,VA,FHA 203(b)
Read Less
Want to know what your home might be worth? Contact us for a FREE valuation!

Our team is ready to help you sell your home for the highest possible price ASAP

Bought with Joymarie DeFruscio • Keller Williams Realty Group
GET MORE INFORMATION





